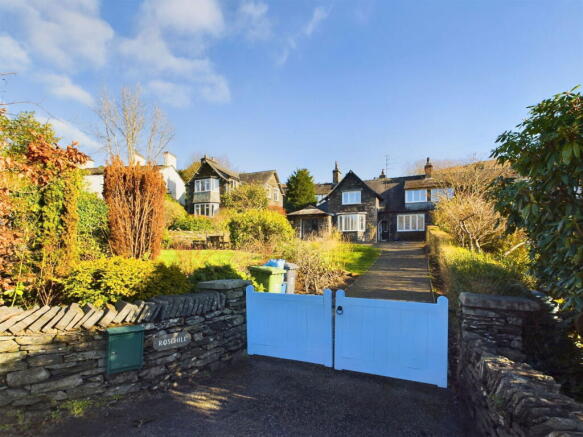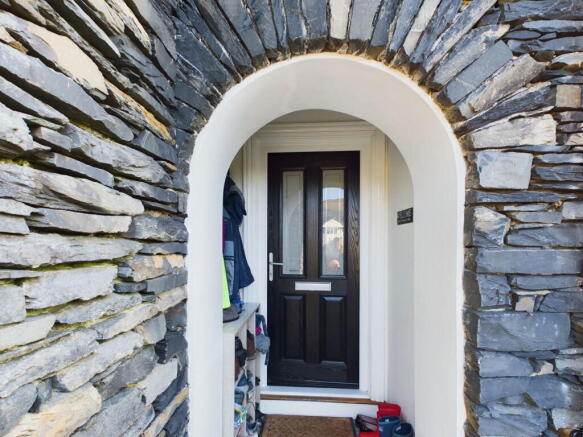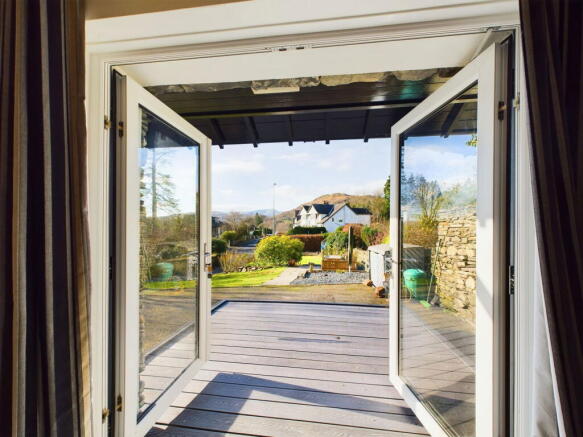Rosehill, Lake Road, Ambleside, LA22 0DF

- PROPERTY TYPE
Semi-Detached
- BEDROOMS
4
- BATHROOMS
2
- SIZE
Ask agent
- TENUREDescribes how you own a property. There are different types of tenure - freehold, leasehold, and commonhold.Read more about tenure in our glossary page.
Freehold
Key features
- Stone built property semi detached property
- Four bedroom
- Modernised
- Large detached garage
- Perfect family home, weekend retreat or holiday let
- West facing property with amazing views
- Rewired, modernized with new boiler, pressurized water system and double glazing
Description
An attractive traditional stone built, extended four bedroom semi detached property, superbly placed just a short level stroll from central Ambleside. The location allows one to enjoy walks from the door step and superb views to enjoy. The property is a super home and offers an attractive combination of original characterful and modern appointments. Modernised recently by the present owners who have created a delightful property. With two reception rooms, new kitchen, utility, and a large versatile home study/double bedroom on the ground floor, three further double bedrooms, new house bathroom and an en suite. A large workshop, double detached garage and outside store and mature garden and patio, Rosehill is a perfect family home, weekend retreat or holiday let.Built circa 1929 with genuine craft and quality, this welcoming, west facing property retains a whole host of delightful original features, from stripped original doors to pleasing curved cornices, high ceilings, picture rails with the added benefit of being recently rewired, and modernised with new boiler, pressurized water system and double glazing. Two genuine cast iron radiators from a Keswick school can also be admired.
Able to enjoy wonderful views at the front towards Todd Crag, Black Fell , Wetherlam, and Coniston Old Man with Wansfell Pike to the rear.
Rosehill is best accessed from Lake Road, onto which it fronts, rather than Old Lake Road at the rear. From the centre of Ambleside head south towards Waterhead on Lake Road, keeping in the left hand lane. Rosehill can be found a few hundred yards along on the left hand side almost opposite the turning into Loughrigg Avenue and is set well back from the road behind a deep well screened garden. There is vehicular access off Lake Road where there is ample car parking for several vehicles. The garage has access from Old Lake Road at the rear and with relevant planning permission there is an opportunity to create a separate annexe for family or guest accommodation.
Accommodation
Recessed Porch
Ground Floor
Entrance Hall
Cloakroom
Living Room - 5.77m x 4.29m (18'11" x 14'1")
Dining Room - 3.53m x 3.61m (11'7" x 11'10")
Kitchen - 3.35m x 3.66m (11'0" x 12'0")
Utility Room
Front Bedroom Four - 5.28m x 3.07m (17'4" x 10'1")
First Floor
Landing
Front Bedroom One - 4.44m x 2.84m (14'7" x 9'4")
En Suite
Front Bedroom Two - 2.72m x 3.66m (8'11" x 12'0")
Rear Bedroom Three - 3.3m x 3.71m (10'10" x 12'2")
House Bathroom
Outside
Large Garage
Undercroft Workshop
Coal Store
Directions
What3Words ///seabirds.arose.until
Services
Tenure
Council Tax Band
Council Tax Band
Broadband
Brochures
Brochure 1- COUNCIL TAXA payment made to your local authority in order to pay for local services like schools, libraries, and refuse collection. The amount you pay depends on the value of the property.Read more about council Tax in our glossary page.
- Band: F
- PARKINGDetails of how and where vehicles can be parked, and any associated costs.Read more about parking in our glossary page.
- Allocated
- GARDENA property has access to an outdoor space, which could be private or shared.
- Patio
- ACCESSIBILITYHow a property has been adapted to meet the needs of vulnerable or disabled individuals.Read more about accessibility in our glossary page.
- Ask agent
Rosehill, Lake Road, Ambleside, LA22 0DF
Add an important place to see how long it'd take to get there from our property listings.
__mins driving to your place
Get an instant, personalised result:
- Show sellers you’re serious
- Secure viewings faster with agents
- No impact on your credit score
Your mortgage
Notes
Staying secure when looking for property
Ensure you're up to date with our latest advice on how to avoid fraud or scams when looking for property online.
Visit our security centre to find out moreDisclaimer - Property reference S853887. The information displayed about this property comprises a property advertisement. Rightmove.co.uk makes no warranty as to the accuracy or completeness of the advertisement or any linked or associated information, and Rightmove has no control over the content. This property advertisement does not constitute property particulars. The information is provided and maintained by Matthews Benjamin, Ambleside. Please contact the selling agent or developer directly to obtain any information which may be available under the terms of The Energy Performance of Buildings (Certificates and Inspections) (England and Wales) Regulations 2007 or the Home Report if in relation to a residential property in Scotland.
*This is the average speed from the provider with the fastest broadband package available at this postcode. The average speed displayed is based on the download speeds of at least 50% of customers at peak time (8pm to 10pm). Fibre/cable services at the postcode are subject to availability and may differ between properties within a postcode. Speeds can be affected by a range of technical and environmental factors. The speed at the property may be lower than that listed above. You can check the estimated speed and confirm availability to a property prior to purchasing on the broadband provider's website. Providers may increase charges. The information is provided and maintained by Decision Technologies Limited. **This is indicative only and based on a 2-person household with multiple devices and simultaneous usage. Broadband performance is affected by multiple factors including number of occupants and devices, simultaneous usage, router range etc. For more information speak to your broadband provider.
Map data ©OpenStreetMap contributors.




