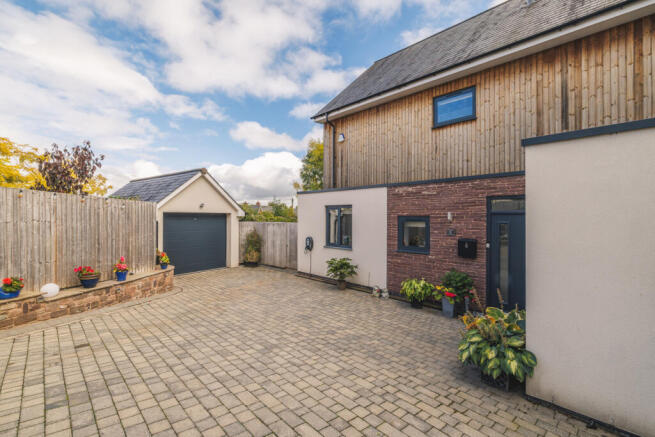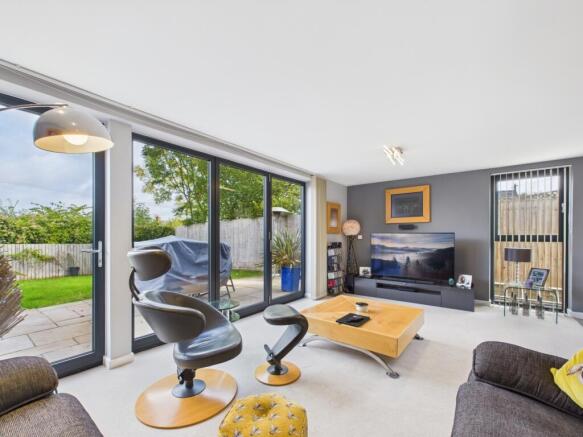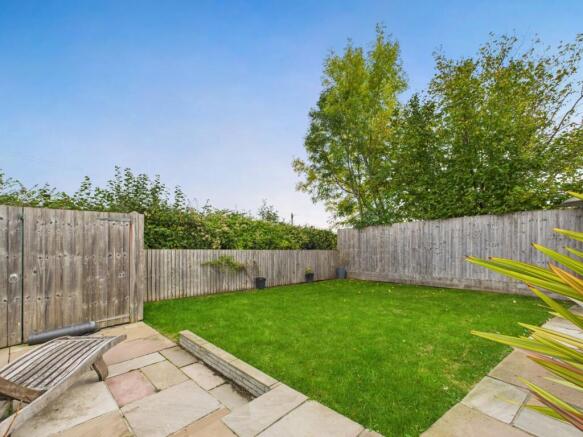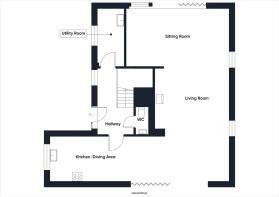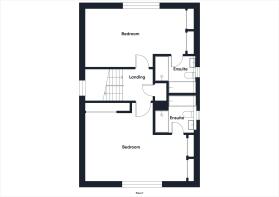Chapel Close, Llangrove, Ross-on-Wye, Herefordshire, HR9

- PROPERTY TYPE
Detached
- BEDROOMS
4
- BATHROOMS
3
- SIZE
2,852 sq ft
265 sq m
- TENUREDescribes how you own a property. There are different types of tenure - freehold, leasehold, and commonhold.Read more about tenure in our glossary page.
Freehold
Key features
- Contemporary four double bedroom detached home in sought after village setting
- Spacious open plan kitchen, dining and living areas with bi fold doors to garden
- High quality white gloss kitchen with quartz worktops and Neff integrated appliances
- Contura wood burning stove and tiled flooring with underfloor heating throughout ground floor
- Wall mounted Carrier air conditioning unit providing heating and cooling to main living area
- Two luxury en suite bathrooms plus stylish family bathroom across three floors
- Newly fitted solar panels with battery storage system for efficient energy use
- Landscaped rear garden with multiple entertaining terraces and raised lawn
- Block paved driveway and detached garage with electric door, power and lighting
- Peaceful village location with school, church and pub, close to Ross on Wye and Monmouth
Description
Llangrove is one of those rare Herefordshire villages that manages to balance rural tranquillity with a genuine sense of community. Tucked between Ross-on-Wye and Monmouth, it’s surrounded by gently rolling countryside, winding lanes and far-reaching views across the Wye Valley a perfect setting for those who value peace, space, and the slower pace of village life.
There’s a thriving primary school, a handsome church, and a welcoming pub at the heart of the village – the kind of place where neighbours stop to chat and weekend plans are made over a pint or a dog walk. Yet despite its quiet setting, you’re less than fifteen minutes from the market towns of Ross and Monmouth, both offering a wide range of shops, cafés, and excellent schools.
For commuters or those who love to explore, the A40 is just minutes away, linking easily to the M50 for the Midlands or the M4 towards South Wales. The surrounding countryside is a dream for walkers and cyclists, with miles of footpaths, woodland trails, and hidden hamlets to discover from the banks of the River Wye to the peaks of the Malvern Hills in the distance.
Life in Llangrove is all about quality the scenery, the community, and the sense of space. It’s the kind of place where you can close the door, breathe deeply, and feel instantly at home.
Accommodation:
The property is entered via:
A composite front entrance door opening into a spacious Hallway, with aluminium window to front aspect, tiled flooring with underfloor heating, and a staircase rising to the first floor.
Utility Room: 11'7" x 5'11" (3.53m x 1.8m)
A practical and stylish space fitted with a range of white gloss base and wall units, quartz worktops, and an inset sink. Housing for the Daikin air source heat pump which supplies domestic hot water and central heating. Plumbing for washing machine. Aluminium window to front aspect.
Downstairs WC:
With a continuation of the tiled flooring, low level WC, and pedestal wash hand basin with tiled splashbacks.
Kitchen/Dining Room: 35'7" x 9'1" (10.85m x 2.77m)
A stunning open plan kitchen and dining area, beautifully designed for entertaining and family living. Fitted with an extensive range of white high gloss base and wall units with quartz worktops and matching upstands.
Integrated Neff appliances include an induction hob with extractor, double eye-level oven, wine cooler, dishwasher, and full-height fridge/freezer. A sunken one-and-a-half bowl sink sits beneath an aluminium window to the front aspect.Tiled flooring continues throughout with underfloor heating, and in the corner of the dining area there’s a wall-mounted Carrier air conditioning unit which not only provides cooling during warmer months but also delivers efficient heating across the entire open-plan living space. Full-length bi-fold doors extend the dining area directly onto the rear terrace, creating a seamless connection between indoor and outdoor living.
Open plan into:
Living Room: 24'10" x 14'1" (7.57m x 4.3m)
A wonderful central living area, bright and inviting, with continuation of the tiled flooring, recessed spotlights, and a Contura floor-standing wood burning stove on a raised glazed hearth – an elegant focal point for the room.
Open plan to:
Sitting Room: 20'5" x 11'10" (6.22m x 3.6m)
With bi-fold doors opening directly onto the garden terrace, this superb room enjoys a light-filled, airy atmosphere. A versatile reception space, ideal for relaxing, entertaining, or simply enjoying the views of the garden.
First Floor
From the reception hall, stairs lead to a spacious First Floor Landing, with room thermostat and airing cupboard housing the pressurised hot water cylinder.
Master Bedroom: 20'4" x 11'9" (6.2m x 3.58m)
A generous principal suite with aluminium window to side aspect enjoying lovely distant views across open countryside and towards the Malvern Hills. Two fitted wardrobes provide ample storage.
En-Suite Shower Room: fitted to a high standard with double shower cubicle and Mira mains-pressured shower, low level WC, pedestal wash hand basin, tiled flooring with underfloor heating, heated towel rail, and obscured window.
Bedroom 2: 20'4" x 15'10" (6.2m x 4.83m)
A spacious double bedroom with large aluminium window to side aspect and fitted wardrobes providing a natural dressing area.
En-Suite Bathroom: contemporary suite with tiled bath, separate double shower enclosure with Mira shower, pedestal wash hand basin, low level WC, heated towel rail, and obscured window.
Second Floor:
Staircase rising to:
Bedroom 3: 14'3" x 11'9" (4.34m x 3.58m)
A bright double bedroom with aluminium window enjoying open views. Fitted wardrobes and access to eaves storage.
Bedroom 4: 18'11" x 15'9" (5.77m x 4.8m)
A large and flexible space with Velux window to rear aspect and dual eaves access, ideal as a guest bedroom, home office, or studio.
Family Bathroom:
Modern white suite comprising tiled panelled bath with shower over and glass screen, low level WC, pedestal wash hand basin, ladder-style towel rail, tiled flooring and splashbacks.
Outside:
To the front, a block-paved driveway provides ample parking for several vehicles and leads to:
Detached Garage – 16'6" x 9'7" (5.03m x 2.92m)
With electric up-and-over door, power and lighting.
Gated side access leads to a beautifully landscaped rear garden designed for ease of maintenance and all-day enjoyment. A broad patio terrace provides the perfect entertaining space, with steps leading to a raised lawn edged by wrought iron railings and well-planted borders. A raised decked terrace captures the evening sun, while a further patio area adjoins the sitting room ideal for morning coffee or evening gatherings.
Agent’s Note:
The property now benefits from newly fitted solar panels with an integrated battery storage system, designed to improve energy efficiency and reduce running costs. The system supplements the existing Daikin air source heat pump and Carrier air conditioning unit, providing a sustainable and cost-effective energy solution for the home. Buyers are advised that installation details and warranty information are available for inspection upon request.
Verified Material Information:
Council Tax band: F
Tenure: Freehold
Property type: House
Property construction: Standard construction
Energy Performance rating: C
Number and types of room: 4 bedrooms, 3 bathrooms, 3 receptions
Electricity supply: Mains electricity
Solar Panels: Yes
Water supply: Mains water supply
Sewerage: Mains
Heating: Electricity-powered central heating is installed.
Heating features: Air conditioning, Solar water, Wood burner, Double glazing, Underfloor heating, and Air source heat pump
Broadband: FTTP (Fibre to the Premises)
Mobile coverage: O2 - OK, Vodafone - OK, Three - Good, EE - Good
Parking: Garage, Driveway, and Gated
All information is provided without warranty. Contains HM Land Registry data © Crown copyright and database right 2021. This data is licensed under the Open Government Licence v3.0.
The information contained is intended to help you decide whether the property is suitable for you. You should verify any answers which are important to you with your property lawyer or surveyor or ask for quotes from the appropriate trade experts: builder, plumber, electrician, damp, and timber expert.
Directions:
From the centre of Ross-on-Wye, proceed to the Wilton roundabout and take the first exit towards Monmouth, passing through the village of Pencraig. Upon reaching Whitchurch, take the second left signposted Symonds Yat. At the roundabout, with Whitchurch Primary School on the left, take the second exit over the dual carriageway bridge. In Whitchurch village, turn left towards Llangrove and follow this lane. After passing the village school and church on the right-hand side, continue for approximately 150 yards. Before reaching the public house, turn left into Chapel Close, continue around to the left, and the property can be found directly ahead.
Brochures
Particulars- COUNCIL TAXA payment made to your local authority in order to pay for local services like schools, libraries, and refuse collection. The amount you pay depends on the value of the property.Read more about council Tax in our glossary page.
- Band: F
- PARKINGDetails of how and where vehicles can be parked, and any associated costs.Read more about parking in our glossary page.
- Yes
- GARDENA property has access to an outdoor space, which could be private or shared.
- Yes
- ACCESSIBILITYHow a property has been adapted to meet the needs of vulnerable or disabled individuals.Read more about accessibility in our glossary page.
- Ask agent
Chapel Close, Llangrove, Ross-on-Wye, Herefordshire, HR9
Add an important place to see how long it'd take to get there from our property listings.
__mins driving to your place
Get an instant, personalised result:
- Show sellers you’re serious
- Secure viewings faster with agents
- No impact on your credit score



Your mortgage
Notes
Staying secure when looking for property
Ensure you're up to date with our latest advice on how to avoid fraud or scams when looking for property online.
Visit our security centre to find out moreDisclaimer - Property reference WRR250339. The information displayed about this property comprises a property advertisement. Rightmove.co.uk makes no warranty as to the accuracy or completeness of the advertisement or any linked or associated information, and Rightmove has no control over the content. This property advertisement does not constitute property particulars. The information is provided and maintained by Richard Butler & Associates, Ross-On-Wye. Please contact the selling agent or developer directly to obtain any information which may be available under the terms of The Energy Performance of Buildings (Certificates and Inspections) (England and Wales) Regulations 2007 or the Home Report if in relation to a residential property in Scotland.
*This is the average speed from the provider with the fastest broadband package available at this postcode. The average speed displayed is based on the download speeds of at least 50% of customers at peak time (8pm to 10pm). Fibre/cable services at the postcode are subject to availability and may differ between properties within a postcode. Speeds can be affected by a range of technical and environmental factors. The speed at the property may be lower than that listed above. You can check the estimated speed and confirm availability to a property prior to purchasing on the broadband provider's website. Providers may increase charges. The information is provided and maintained by Decision Technologies Limited. **This is indicative only and based on a 2-person household with multiple devices and simultaneous usage. Broadband performance is affected by multiple factors including number of occupants and devices, simultaneous usage, router range etc. For more information speak to your broadband provider.
Map data ©OpenStreetMap contributors.
