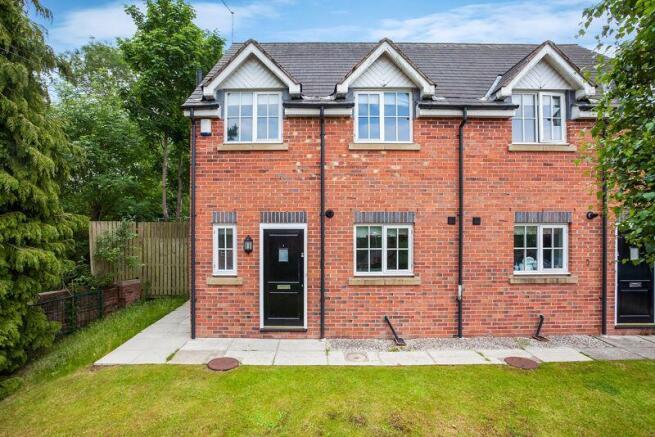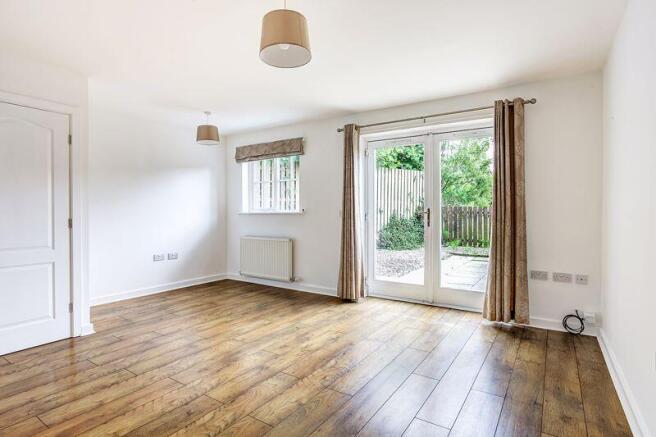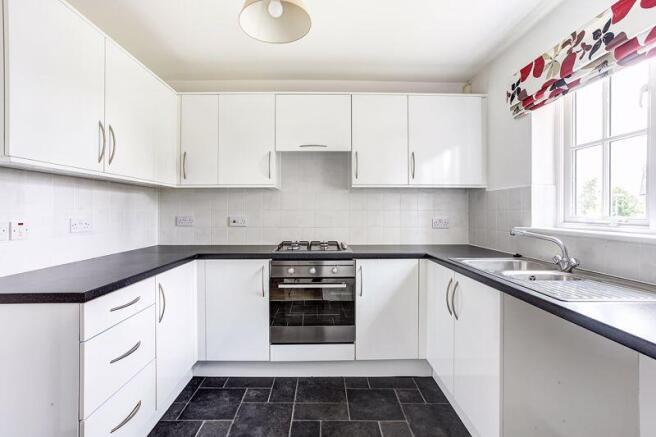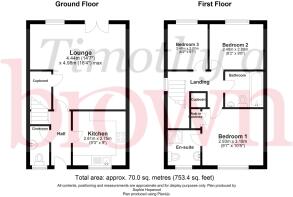The Chandlery, Wharf Mill, Congleton

Letting details
- Let available date:
- 27/11/2025
- Deposit:
- Ask agentA deposit provides security for a landlord against damage, or unpaid rent by a tenant.Read more about deposit in our glossary page.
- Min. Tenancy:
- Ask agent How long the landlord offers to let the property for.Read more about tenancy length in our glossary page.
- Let type:
- Long term
- Furnish type:
- Unfurnished
- Council Tax:
- Ask agent
- PROPERTY TYPE
Semi-Detached
- BEDROOMS
3
- BATHROOMS
2
- SIZE
Ask agent
Key features
- MODERN SEMI DETACHED PROPERTY
- 3 BEDROOMS, 2 BATHROOMS
- LAWNED GARDEN TO FRONT
- REAR PATIO ABUTTING ONTO THE CANAL
- TWO ALLOCATED CAR PARKING SPACES
- CLOSE TO TOWN CENTRE
Description
This home is presented to a very high standard having double glazing and gas central heating. The accommodation briefly comprises: entrance hall, w.c./cloakroom, lounge/diner and kitchen to the ground floor whilst to the first floor are three bedrooms, the master having an en suite and finally a family bathroom.
To the front there are two dedicated parking spaces with sweeping front lawned area.
Ideally located within only a short walk from the town centre shops and restaurants, Congleton Park, the leisure centre and the railway station, which offers connections to national networks and frequent expresses to London and Manchester.
Congleton is dripping with history, the market town dates back as far as the Neolithic Age. In the 1620’s it is believed that Congleton sold its town bible and used the proceeds to purchase a new town bear forever earning it the nickname “Beartown”. Located within the heart of the Cheshire countryside you are never far from a picturesque scene fit for a postcard.
Congleton boasts excellent transport links to the North West. 1 The Chandlery is only a 15 minute drive away from junction 17 of the M6 motorway, the North West’s primary arterial route, providing easy access to the surrounding areas, towns and cities. Only a 15 minute walk from Congleton train station which is located on the West Coast main line. This benefits from hourly direct services to Manchester city centre within 40 minutes and Stoke on Trent within 15 minutes.
Congleton offers a blend of cultural and leisure activities perfectly. It hosts a number of independent and chain shops, as well as regularly scheduled markets and craft fairs. The Daneside Theatre is the local theatre and is part of an active cultural scene. The Astbury Mere Country Park is ideal for exploring the local countryside. Combined with the broad range of restaurant and bars it is effortlessly possible to while away the hours and unwind from the working week with family and friends.
Front door to:
HALL
13 Amp power points. Laminate flooring. Single panel central heating radiator. Doors to w.c./cloakroom, kitchen and lounge diner. Stairs to first floor. BT telephone point (subject to BT approval).
W.C./CLOAKROOM
Foil window to front aspect. White suite comprising: low level w.c. and pedestal wash hand basin. Tiled splashback. Single panel central heating radiator.
LOUNGE/DINER
4.98m (16ft 4in) x 4.42m (14ft 6in)
French window to rear aspect and separate window to rear aspect. 13 Amp power points. Two central heating radiators. Feature wood effect laminate flooring. Door to under stairs cupboard. BT telephone point (subject to BT approval). Television aerial point.
KITCHEN
2.79m (9ft 2in) x 2.74m (9ft 0in)
Window to front aspect. A range of white high gloss laminate base and eye level units with granite effect roll edge working surfaces inset with one and half single drainer stainless steel sink with mixer tap. Tiled splashbacks. Gas hob with oven below and extractor hood above. Plumbing and space for washing machine. Space for fridge freezer. Cupboard incorporating gas central heating boiler. 13 Amp power points. Central heating programmer.
First floor
LANDING
Window to side aspect. 13 Amp power points. Door to airing cupboard. Doors to all other principal rooms.
BEDROOM 1 FRONT
3.17m (10ft 5in) x 2.84m (9ft 4in)
Window to front aspect. Television aerial point. 13 Amp power points. Single panel central heating radiator. Double doors to fitted wardrobes. Door to ensuite.
EN SUITE
Window to front aspect. White suite comprising: low level w.c., pedestal was hand basin and shower cubicle. Partly tiled walls. Single panel central heating radiator. Shaver point. Extractor fan.
BEDROOM 2 REAR
2.9m (9ft 6in) x 2.46m (8ft 1in)
Window to rear aspect. 13 Amp power points. Single panel central heating radiator.
BEDROOM 3 REAR
8' 2'' x 6' 6'' (2.49m x 1.98m)
Window to rear aspect. 13 Amp power points. Single panel central heating radiator.
FAMILY BATHROOM
White suite comprising: low level w.c., pedestal wash hand basin and panelled bath with mixer tap. Partly tiled walls. Shaver point. Extractor fan. Single panel central heating radiator.
Outside
FRONT
Allocated parking spaces and visitors' parking space. Open plan lawned garden.
REAR
Enclosed flagged courtyard abutting onto the canal.
SERVICES
All mains services are connected (although not tested).
VIEWING
Strictly by appointment through sole letting agent TIMOTHY A BROWN.
Brochures
Property BrochureFull Details- COUNCIL TAXA payment made to your local authority in order to pay for local services like schools, libraries, and refuse collection. The amount you pay depends on the value of the property.Read more about council Tax in our glossary page.
- Band: C
- PARKINGDetails of how and where vehicles can be parked, and any associated costs.Read more about parking in our glossary page.
- Yes
- GARDENA property has access to an outdoor space, which could be private or shared.
- Yes
- ACCESSIBILITYHow a property has been adapted to meet the needs of vulnerable or disabled individuals.Read more about accessibility in our glossary page.
- Ask agent
The Chandlery, Wharf Mill, Congleton
Add an important place to see how long it'd take to get there from our property listings.
__mins driving to your place
Notes
Staying secure when looking for property
Ensure you're up to date with our latest advice on how to avoid fraud or scams when looking for property online.
Visit our security centre to find out moreDisclaimer - Property reference 10560330. The information displayed about this property comprises a property advertisement. Rightmove.co.uk makes no warranty as to the accuracy or completeness of the advertisement or any linked or associated information, and Rightmove has no control over the content. This property advertisement does not constitute property particulars. The information is provided and maintained by Timothy A Brown, Congleton. Please contact the selling agent or developer directly to obtain any information which may be available under the terms of The Energy Performance of Buildings (Certificates and Inspections) (England and Wales) Regulations 2007 or the Home Report if in relation to a residential property in Scotland.
*This is the average speed from the provider with the fastest broadband package available at this postcode. The average speed displayed is based on the download speeds of at least 50% of customers at peak time (8pm to 10pm). Fibre/cable services at the postcode are subject to availability and may differ between properties within a postcode. Speeds can be affected by a range of technical and environmental factors. The speed at the property may be lower than that listed above. You can check the estimated speed and confirm availability to a property prior to purchasing on the broadband provider's website. Providers may increase charges. The information is provided and maintained by Decision Technologies Limited. **This is indicative only and based on a 2-person household with multiple devices and simultaneous usage. Broadband performance is affected by multiple factors including number of occupants and devices, simultaneous usage, router range etc. For more information speak to your broadband provider.
Map data ©OpenStreetMap contributors.







