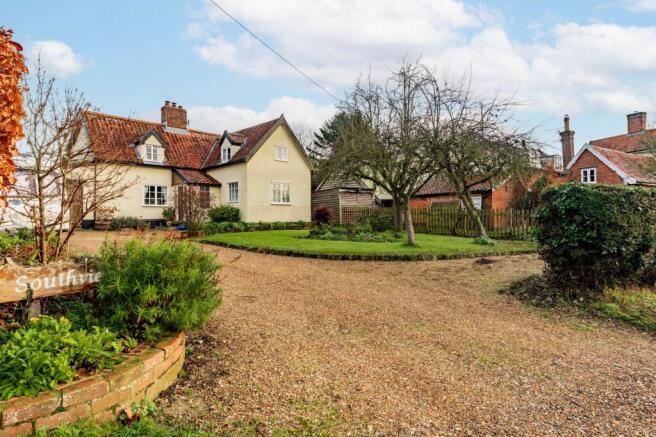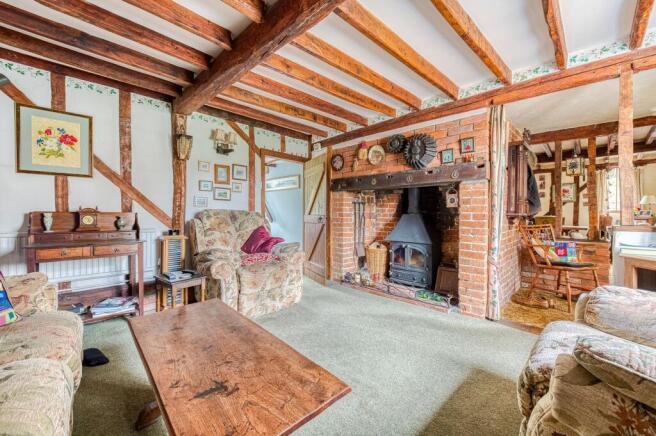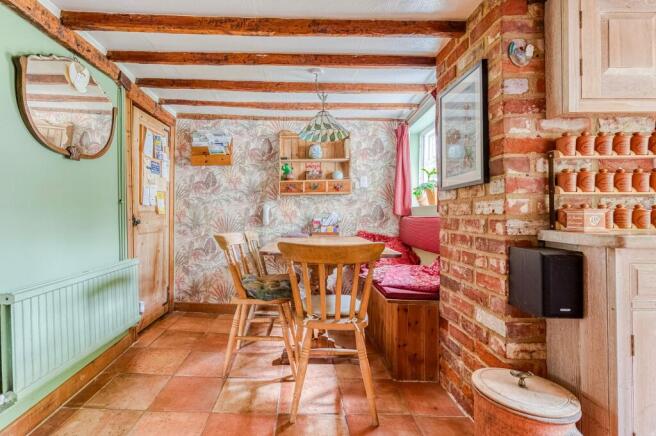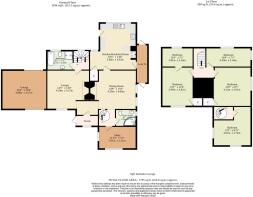
Common Road, Shelfanger

- PROPERTY TYPE
Detached
- BEDROOMS
5
- BATHROOMS
2
- SIZE
1,795 sq ft
167 sq m
- TENUREDescribes how you own a property. There are different types of tenure - freehold, leasehold, and commonhold.Read more about tenure in our glossary page.
Freehold
Key features
- Guide Price: £400,000-£425,000.
- Exceptional Grade II Listed detached cottage dating back to the 1650s, showcasing timeless character and heritage charm
- Positioned on a generous plot in the sought-after village of Shelfanger, surrounded by beautiful open countryside
- Two elegant reception rooms featuring exposed beams, inglenook fireplaces housing wood-burning stoves creating warm and inviting living spaces
- Traditional country kitchen fitted with wooden cabinetry, tiled splashbacks, terracotta-style flooring, and a classic Rayburn set within a brick surround
- Ground-floor study offering a bright and versatile area, perfect for home working, reading, or creative pursuits
- Five characterful first-floor bedrooms, including a private bedroom accessed via the feature spiral staircase
- Shower room and a well-appointed family bathroom featuring both bath and shower enclosure, complemented by exposed beams and traditional finishes in keeping with the property’s character
- Beautifully enclosed rear garden featuring established lawns, mature borders, a greenhouse, raised vegetable beds, pergola, and summerhouse
Description
Guide Price: £400,000-£425,000. Set in the desirable village of Shelfanger, this exceptional Grade II Listed detached cottage dates back to the 1650s and stands proudly on a generous plot surrounded by open countryside. Rich in period charm, it features two elegant reception rooms with exposed beams and inglenook fireplaces housing wood-burning stoves. The traditional kitchen includes wooden cabinetry, tiled splashbacks, terracotta-style flooring, and a classic Rayburn set within a brick surround. A versatile ground-floor study complements a convenient shower room and a family bathroom with both a bath and a separate shower enclosure. Upstairs are five inviting bedrooms, including one accessed from a feature spiral staircase. Outside, the enclosed rear garden offers sweeping lawns, mature borders, a greenhouse, raised vegetable beds, and a summerhouse. A wide gravel driveway provides ample parking and leads to a spacious garage with double timber doors, with scope for further extension (STPP), completing this outstanding period home in a sought-after countryside setting.
Location
South View is situated along Common Road in the desirable village of Shelfanger, surrounded by open countryside yet within easy reach of nearby market towns. Diss lies just a short drive away, offering a wide range of amenities including supermarkets, independent shops, cafés, restaurants, and a mainline railway station providing direct services to London Liverpool Street. The village enjoys a friendly community atmosphere with a local primary school, church, and access to picturesque walking routes across the surrounding farmland. Shelfanger also sits just a few miles from the Norfolk–Suffolk border, offering easy access to both counties’ scenic landscapes and historic villages, with good road connections via the A1066 and A140 ensuring smooth travel to Norwich, Thetford, and the wider region. The area’s peaceful setting and close-knit feel make it a particularly appealing choice for those looking to enjoy village life while staying well connected.
Common Road, Shelfanger
Stepping through the front door, you are greeted by a home brimming with warmth and period character, where every room reflects its long-standing heritage and careful upkeep. The entrance opens into the main lounge, a beautifully inviting space defined by exposed beams, a wide front-facing window, and a traditional brick fireplace fitted with a wood-burning stove. This focal point adds both comfort and charm, making the room a perfect setting for relaxed evenings or family gatherings.
From here, the layout flows effortlessly through to the dining room, a spacious and versatile area that continues the rustic theme with exposed timbers and brickwork. The room features a striking inglenook fireplace with a fitted wood burner, creating a warm and inviting focal point. Wide openings connect the main living areas, while a spiral staircase tucked to one side leads to an additional upstairs bedroom.
At ground level, the area beside the staircase opens into a versatile study with dual windows drawing in natural light, offering an ideal space for reading, hobbies, or home working. A traditional wooden door with decorative glass panels connects the study to the rest of the home, enhancing the cottage’s charm. Adjoining this is a convenient shower room fitted with a corner enclosure, basin, and WC.
The kitchen captures the essence of cottage living, fitted with a generous range of wooden cabinets complemented by tiled splashbacks and stone-effect work surfaces. A deep-set window overlooks the rear garden, drawing in plenty of natural light, while terracotta-style tiled flooring and a brick-built cooker recess housing a traditional Rayburn add to its timeless country aesthetic. There is ample space for casual dining, with a built-in seating area creating an inviting breakfast nook overlooking the garden. A glazed door provides direct access outside, perfect for enjoying the garden in warmer months.
Adjoining the kitchen is a practical lean-to, ideal for use as a utility area or boot room, offering secondary access to the rear.
From the lounge, a rear hallway leads through to a well-appointed bathroom featuring both a bath and a separate shower enclosure, along with a pedestal basin and WC. The space is enhanced by exposed beams, part-tiled walls, and an obscured window that allows for natural light while maintaining privacy. The staircase to the first floor rises from this area, continuing the home’s rustic charm with timber detailing and traditional carpentry.
Upstairs, the first-floor landing opens to several delightful bedrooms, each rich in period features and individual style. Angled ceilings, dormer windows, and exposed beams all combine to create a cosy yet spacious atmosphere. The principal rooms enjoy far-reaching views across the garden and surrounding greenery, while one of the bedrooms includes a roof window for added natural light. The bedroom reached via the spiral staircase provides a particularly unique and versatile space; its dual aspect windows and peaceful position make it ideal for use as a guest room, studio, or hobby area.
Benefitting from two extensions over the years, the first being the kitchen extension in 1970 and then later a front extension in 1982, the property offers a thoughtful layout that balances space and character throughout. Additionally, the property benefits from secondary glazing throughout.
Outside, the rear garden is a true highlight, fully enclosed and offering a mix of lawn, colour, and structure. A paved terrace runs alongside the house, providing a lovely spot for seating or dining and leading to a well-kept lawn edged with flowerbeds, mature shrubs, and a greenhouse. Towards the back, the garden opens into a more natural space with raised vegetable plots and a wooden pergola entwined with greenery, creating a picturesque area for quiet moments outdoors. Established trees and hedging ensure privacy, while a pleasant summerhouse adds a charming focal point and extra space for relaxation.
At the front, a gravelled driveway provides extensive off-road parking and leads to a spacious garage with double timber doors, ideal for storage or workshop use. The frontage is attractively landscaped with established borders, flowering plants, and mature trees, including a pair of fruit trees that frame the approach to the property.
Agents notes
We understand that the property will be sold freehold, connected to main services, water and electricity.
Septic Tank
Oil-Fired Central Heating
Council Tax Band- D
Disclaimer
Minors and Brady (M&B), along with their representatives, aren’t authorised to provide assurances about the property, whether on their own behalf or on behalf of their client. We don’t take responsibility for any statements made in these particulars, which don’t constitute part of any offer or contract. To comply with AML regulations, £52 is charged to each buyer which covers the cost of the digital ID check. It’s recommended to verify leasehold charges provided by the seller through legal representation. All mentioned areas, measurements, and distances are approximate, and the information, including text, photographs, and plans, serves as guidance and may not cover all aspects comprehensively. It shouldn’t be assumed that the property has all necessary planning, building regulations, or other consents. Services, equipment, and facilities haven’t been tested by M&B, and prospective purchasers are advised to verify the information to their satisfaction through inspection or other means.
Brochures
Property Brochure- COUNCIL TAXA payment made to your local authority in order to pay for local services like schools, libraries, and refuse collection. The amount you pay depends on the value of the property.Read more about council Tax in our glossary page.
- Band: D
- LISTED PROPERTYA property designated as being of architectural or historical interest, with additional obligations imposed upon the owner.Read more about listed properties in our glossary page.
- Listed
- PARKINGDetails of how and where vehicles can be parked, and any associated costs.Read more about parking in our glossary page.
- Yes
- GARDENA property has access to an outdoor space, which could be private or shared.
- Yes
- ACCESSIBILITYHow a property has been adapted to meet the needs of vulnerable or disabled individuals.Read more about accessibility in our glossary page.
- Ask agent
Energy performance certificate - ask agent
Common Road, Shelfanger
Add an important place to see how long it'd take to get there from our property listings.
__mins driving to your place
Get an instant, personalised result:
- Show sellers you’re serious
- Secure viewings faster with agents
- No impact on your credit score
Your mortgage
Notes
Staying secure when looking for property
Ensure you're up to date with our latest advice on how to avoid fraud or scams when looking for property online.
Visit our security centre to find out moreDisclaimer - Property reference 7be0f8de-34b4-4262-a9a1-d8a936eb8d25. The information displayed about this property comprises a property advertisement. Rightmove.co.uk makes no warranty as to the accuracy or completeness of the advertisement or any linked or associated information, and Rightmove has no control over the content. This property advertisement does not constitute property particulars. The information is provided and maintained by Minors & Brady, Diss. Please contact the selling agent or developer directly to obtain any information which may be available under the terms of The Energy Performance of Buildings (Certificates and Inspections) (England and Wales) Regulations 2007 or the Home Report if in relation to a residential property in Scotland.
*This is the average speed from the provider with the fastest broadband package available at this postcode. The average speed displayed is based on the download speeds of at least 50% of customers at peak time (8pm to 10pm). Fibre/cable services at the postcode are subject to availability and may differ between properties within a postcode. Speeds can be affected by a range of technical and environmental factors. The speed at the property may be lower than that listed above. You can check the estimated speed and confirm availability to a property prior to purchasing on the broadband provider's website. Providers may increase charges. The information is provided and maintained by Decision Technologies Limited. **This is indicative only and based on a 2-person household with multiple devices and simultaneous usage. Broadband performance is affected by multiple factors including number of occupants and devices, simultaneous usage, router range etc. For more information speak to your broadband provider.
Map data ©OpenStreetMap contributors.





