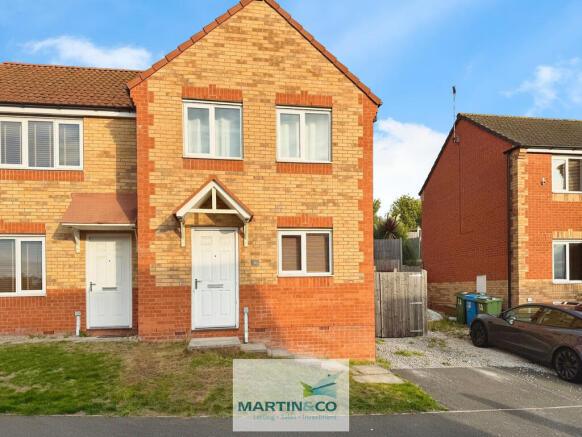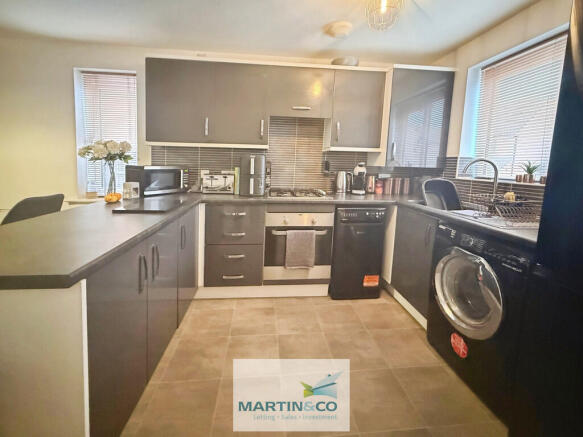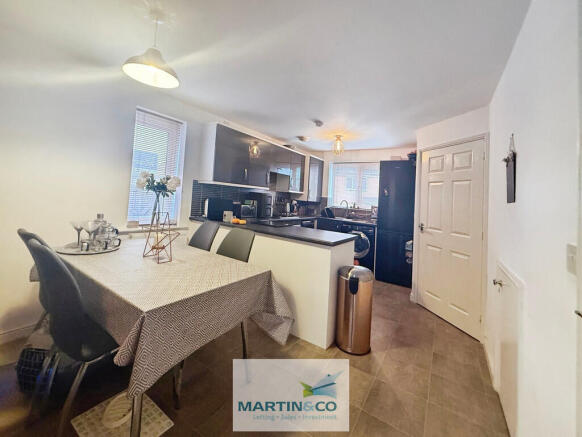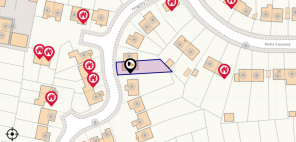Kingsley Court, Worksop

- PROPERTY TYPE
Semi-Detached
- BEDROOMS
3
- BATHROOMS
1
- SIZE
764 sq ft
71 sq m
- TENUREDescribes how you own a property. There are different types of tenure - freehold, leasehold, and commonhold.Read more about tenure in our glossary page.
Freehold
Key features
- IDEAL FOR A FIRST TIME BUYER
- THREE BEDROOM SEMI-DETACHED
- DOWNSTAIRS CLOAKROOM WC
- OPEN PLAN KITCHEN DINER
- LOCATED POPULAR OF KILTON
- CLOSE TO SCHOOLS, AMENITIES, BASSETLAW HOSPITAL & LARWOOD DOCTORS
- READY TO MOVE STRAIGHT INTO
- DRIVEWAY
- ** GUIDE PRICE OF £160,000 TO £165,000 **
Description
On the first floor, there are three well-proportioned bedrooms and a family bathroom, offering comfortable accommodation for families and individuals alike. The property benefits from an EPC rating of A, which demonstrates its high energy efficiency, and falls within council tax band A. Further advantages include a driveway, providing off-road parking, as well as a rear garden that offers outdoor space for recreation or gardening.
Situated in the popular residential area of Kilton, the property is ideally located close to a range of local amenities. It is conveniently positioned near schools, Bassetlaw Hospital, Larwood Doctors, and various local shops and facilities, making everyday essentials easily accessible. The area is well regarded for its community feel and proximity to essential services, rendering this home an appealing choice.
With its combination of practicality, efficient features, and favourable location, this three-bedroom semi-detached property is worthy of consideration for those seeking a well-appointed home in Kilton. Early viewing is recommended to fully appreciate the accommodation and benefits on offer.
ENTRANCE HALLWAY Entering through the front facing door, gives access to the kitchen diner and stairway to the first floor accommodation
KITCHEN DINER 3.09×4.89 The modern kitchen/diner is well-appointed, featuring a comprehensive range of base and wall units topped with a coordinating worksurface. It incorporates a four-burner gas hob with an extractor unit above, an electric oven below, and a stainless steel sink with drainer and mixer tap. The room is designed for convenience, offering plumbing for a washing machine and dishwasher, space for a freestanding fridge/freezer, and discreetly housing the boiler. The walls are partially tiled to complement the units. Dual aspect light streams in from front and side UPVC double-glazed windows. The space seamlessly flows into the dining area, which includes a radiator and valuable under-stairs cupboard storage, also gives access to the downstairs cloakroom/WC.
CLOAKROOM/ WC Has a two-piece white suite, with a low flush WC and wash hand basin.
LOUNGE 3.31m×4.29m Beautifully presented, this room features a rear-facing UPVC double-glazed window and includes French doors that open directly out to the garden. It is heated by a central heating radiator.
LANDING Gives access to the three bedrooms, bathroom and loft.
MASTER BEDROOM 2.49m×4.12m This double room features two front-facing UPVC double-glazed windows and a central heating radiator. The space includes a bulkhead over the stairs.
BEDROOM TWO 2.17m×3.98m Another comfortable double bedroom featuring a rear-facing UPVC double-glazed window and a central heating radiator.
BEDROOM THREE 1.72m×2.75m Currently used as an office, this room benefits from a rear UPVC double-glazed window and a central heating radiator.
BATHROOM This room offers a modern three-piece suite: a low-flush WC, a wash hand basin, and a bath with an overhead shower. The part-tiled black walls provide a striking, contemporary finish. Features include a central heating radiator and a UPVC double-glazed obscure window.
REAR GARDEN Step outside to this superb, fully accessible garden, reached via the lounge's French doors or the side entrance. Designed for low-maintenance living, the garden boasts a multi-level layout. The lower level is finished with contemporary Porcelain tiles, perfect for al fresco dining. This transitions smoothly up to a raised decking area and a final section of AstroTurf, ensuring ideal space for relaxation and enjoyment throughout the day.
FRONT ELEVATION Ample off-street parking is available via the driveway. The front garden is laid to lawn, with an ascending pathway, with steps providing access to the front door.
AGENCY NOTES TENURE - FREEHOLD
EPC RATING - A
COUNCIL TAX BAND - A
Services: Mains water, electricity and drainage are connected along with a gas fired central heating system. Please note, we have not tested the services or appliances in this property, accordingly we strongly advise prospective buyers to commission their own survey or service reports before finalising their offer to purchase.
DISCLAIMER Whilst we endeavour to make our sales details accurate and reliable, if there is any point which is of particular importance to you, please contact the office and we will be pleased to check the information. Do so, particularly if contemplating travelling some distance to view the property.
All measurements have been taken using a sonic / laser tape measure and therefore, may be subject to a small margin of error.
Brochures
KEY FACTS FOR BUY...- COUNCIL TAXA payment made to your local authority in order to pay for local services like schools, libraries, and refuse collection. The amount you pay depends on the value of the property.Read more about council Tax in our glossary page.
- Band: A
- PARKINGDetails of how and where vehicles can be parked, and any associated costs.Read more about parking in our glossary page.
- Off street
- GARDENA property has access to an outdoor space, which could be private or shared.
- Yes
- ACCESSIBILITYHow a property has been adapted to meet the needs of vulnerable or disabled individuals.Read more about accessibility in our glossary page.
- Ask agent
Kingsley Court, Worksop
Add an important place to see how long it'd take to get there from our property listings.
__mins driving to your place
Get an instant, personalised result:
- Show sellers you’re serious
- Secure viewings faster with agents
- No impact on your credit score
Your mortgage
Notes
Staying secure when looking for property
Ensure you're up to date with our latest advice on how to avoid fraud or scams when looking for property online.
Visit our security centre to find out moreDisclaimer - Property reference 101105007786. The information displayed about this property comprises a property advertisement. Rightmove.co.uk makes no warranty as to the accuracy or completeness of the advertisement or any linked or associated information, and Rightmove has no control over the content. This property advertisement does not constitute property particulars. The information is provided and maintained by Martin & Co, Worksop. Please contact the selling agent or developer directly to obtain any information which may be available under the terms of The Energy Performance of Buildings (Certificates and Inspections) (England and Wales) Regulations 2007 or the Home Report if in relation to a residential property in Scotland.
*This is the average speed from the provider with the fastest broadband package available at this postcode. The average speed displayed is based on the download speeds of at least 50% of customers at peak time (8pm to 10pm). Fibre/cable services at the postcode are subject to availability and may differ between properties within a postcode. Speeds can be affected by a range of technical and environmental factors. The speed at the property may be lower than that listed above. You can check the estimated speed and confirm availability to a property prior to purchasing on the broadband provider's website. Providers may increase charges. The information is provided and maintained by Decision Technologies Limited. **This is indicative only and based on a 2-person household with multiple devices and simultaneous usage. Broadband performance is affected by multiple factors including number of occupants and devices, simultaneous usage, router range etc. For more information speak to your broadband provider.
Map data ©OpenStreetMap contributors.






