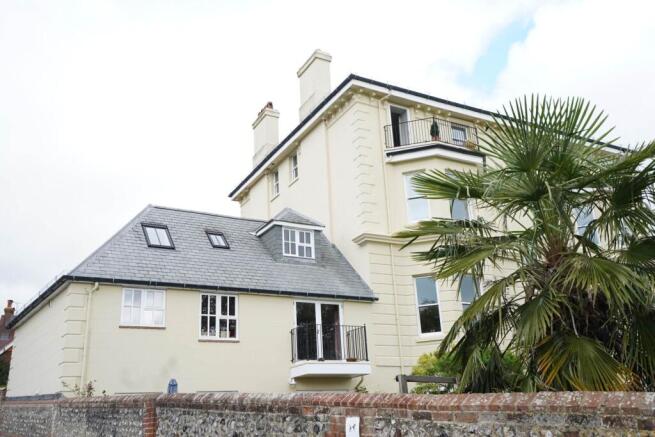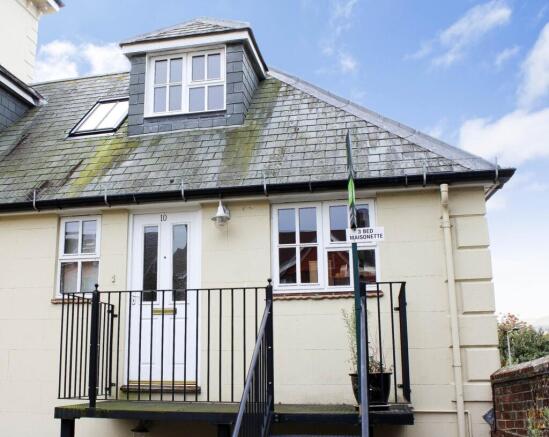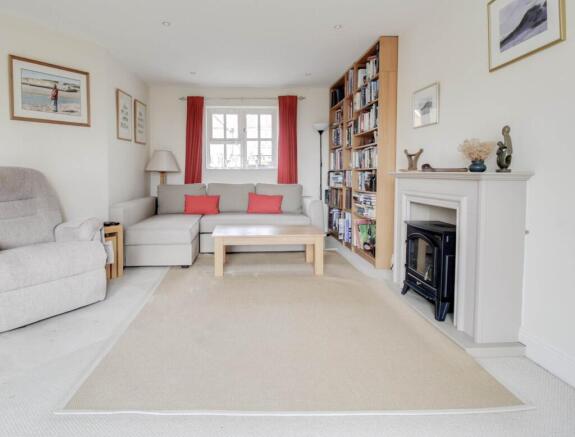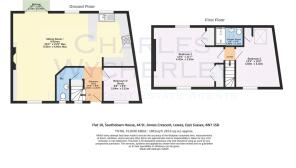3 bedroom maisonette for sale
St Annes Crescent, Lewes

- PROPERTY TYPE
Maisonette
- BEDROOMS
3
- BATHROOMS
1
- SIZE
1,001 sq ft
93 sq m
Description
Charles Wycherley Independent Estate Agents are delighted to be marketing this fine and spacious purpose built maisonette on the first and second floors of Southdown House. The property is a surprising 1,060 sq.ft., with magnificent views down the Newhaven Valley from both floors, as well as the balcony front platform and most attractive communal garden. The property has 2 double aspect double bedrooms on the first floor, along with a modern shower room. The living floor is approached via a private entrance from the western cast iron staircase, to an open entrance hall with a cloakroom and 3rd bedroom/study. There is a superb L` shaped double aspect sitting room/kitchen with modern oak fitted units, granite worktops and fitted dishwasher, fridge/freezer, washing machine, microwave, oven and hob. The maisonette has a car parking space in the good size parking area.
St. Annes Crescent is a highly sought-after crescent of largely Regency houses and mansion houses to the impressive south side. Southdown House was at one point, a public library before the 1980`s conversion. The views to the south are magnificent and the town centre is just 5 minutes walk into the High Street, and 10 minutes to the historic core with period buildings including Lewes Castle and many independent shops, pubs, cafes and restaurants, 3 superstores and the popular Depot Cinema. Just south of the High Street is Lewes` mainline Railway Station with connections to London Victoria (65 mins), London Bridge (70 mins) and Brighton (15 mins).
ACCOMMODATION WITH APPROXIMATE MEASUREMENTS COMPRISES:-
SECOND FLOOR
LANDING
Velux window to St. Annes Crescent. Stairs to first floor with painted wood balustrade and exposed wood hand rail.
BEDROOM 1
14`6 x 11`7. Double aspect room with double glazed windows looking to St. Annes Crescent, and also to the communal garden with excellent view to the South Downs beyond. Double wardrobe cupboard with hanging rail and shelf. Further double wardrobe cupboard with folding door and hanging rail. 2 Radiators with thermostat. Recessed spotlights to sloping ceiling. TV and telephone points.
BEDROOM 2
13`3 x 10`2. Double aspect room with double glazed window to St. Annes Crescent and Velux window to south with excellent view to the Newhaven Valley and the South Downs. Storage cupboard. TV point. Hatch to insulated roof space. Radiator. Recessed spotlights.
SHOWER ROOM
6`8 into shower x 3`9. Velux window with southerly aspect. Glazed shower cubicle with sliding door, independent mains shower with hand shower attachment and tiled walls. Pedestal wash basin. Low level w.c. Heated ladder towel rail. Half tiled walls. Recessed spotlights. Extractor fan.
FIRST FLOOR
Private cast iron staircase from the parking area, leading to:-
OPEN ENTRANCE AREA
10`5 x 8`9. Double glazed entrance door and window to front. Stairs to second floor landing. Alarm panel. Radiator. Thermostat. Upright timber cased beam. Recessed spotlights. Cupboard understairs.
SEPARATE W.C.
Double glazed window. Low level w.c. Wash hand basin with splashback. Radiator. Recessed spotlights. Extractor fan.
BEDROOM 3/STUDY
8`8 x 8`3. Double glazed window. Radiator. Cupboard housing fuse box.
L` shaped SITTING ROOM/KITCHEN
29`3 x 21`8 max.
Sitting area: Double aspect room with south facing double glazed window and patio doors opening to the balcony, and further north facing double glazed window. Recessed spotlights and dimmer switch. Telephone point. 2 Radiators. BALCONY, 5`7 x 2`6, with slabbed floor, cast iron hand rail and superb view over the communal garden with the South Downs beyond.
Kitchen area: South facing double glazed window to garden. Range of oak cupboards and drawers. Central breakfast bar with counter top, cupboards and drawers under. Recessed stainless steel sink with mixer taps. Cupboard with fitted Bosch dishwasher. AEG stainless steel 4-ring gas hob and extractor over. AEG microwave and electric oven. Fitted Neff washing machine. AEG fridge/freezer. Tiled floor. Recessed spotlights. Cupboard housing Alpha CD32C combination gas fired boiler.
OUTSIDE
CAR PARKING
Allocated parking space.
COMMUNAL GARDEN
Approached via the main house with herringbone brick path and roundel with central fountain. 2 seating sections, large lawned south facing garden with flint wall surround, shrub and flower beds and rear hedge for privacy.
what3words /// shovels.ballots.shine
Notice
Please note we have not tested any apparatus, fixtures, fittings, or services. Interested parties must undertake their own investigation into the working order of these items. All measurements are approximate and photographs provided for guidance only.
Brochures
Web Details- COUNCIL TAXA payment made to your local authority in order to pay for local services like schools, libraries, and refuse collection. The amount you pay depends on the value of the property.Read more about council Tax in our glossary page.
- Band: C
- PARKINGDetails of how and where vehicles can be parked, and any associated costs.Read more about parking in our glossary page.
- Off street
- GARDENA property has access to an outdoor space, which could be private or shared.
- Private garden
- ACCESSIBILITYHow a property has been adapted to meet the needs of vulnerable or disabled individuals.Read more about accessibility in our glossary page.
- Ask agent
St Annes Crescent, Lewes
Add an important place to see how long it'd take to get there from our property listings.
__mins driving to your place
Get an instant, personalised result:
- Show sellers you’re serious
- Secure viewings faster with agents
- No impact on your credit score
Your mortgage
Notes
Staying secure when looking for property
Ensure you're up to date with our latest advice on how to avoid fraud or scams when looking for property online.
Visit our security centre to find out moreDisclaimer - Property reference 1325_CWYC. The information displayed about this property comprises a property advertisement. Rightmove.co.uk makes no warranty as to the accuracy or completeness of the advertisement or any linked or associated information, and Rightmove has no control over the content. This property advertisement does not constitute property particulars. The information is provided and maintained by Charles Wycherley Independent Estate Agents, Lewes. Please contact the selling agent or developer directly to obtain any information which may be available under the terms of The Energy Performance of Buildings (Certificates and Inspections) (England and Wales) Regulations 2007 or the Home Report if in relation to a residential property in Scotland.
*This is the average speed from the provider with the fastest broadband package available at this postcode. The average speed displayed is based on the download speeds of at least 50% of customers at peak time (8pm to 10pm). Fibre/cable services at the postcode are subject to availability and may differ between properties within a postcode. Speeds can be affected by a range of technical and environmental factors. The speed at the property may be lower than that listed above. You can check the estimated speed and confirm availability to a property prior to purchasing on the broadband provider's website. Providers may increase charges. The information is provided and maintained by Decision Technologies Limited. **This is indicative only and based on a 2-person household with multiple devices and simultaneous usage. Broadband performance is affected by multiple factors including number of occupants and devices, simultaneous usage, router range etc. For more information speak to your broadband provider.
Map data ©OpenStreetMap contributors.




