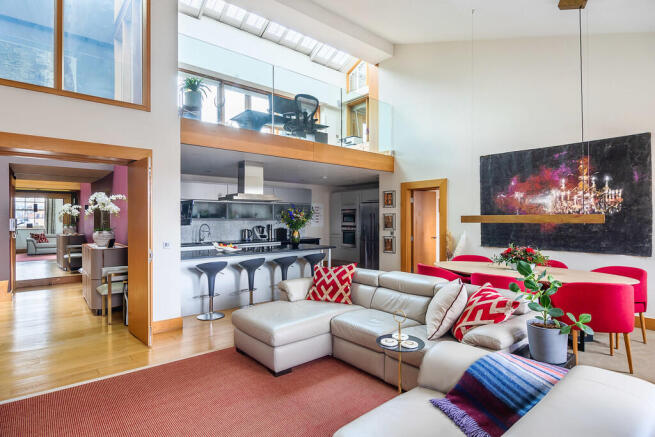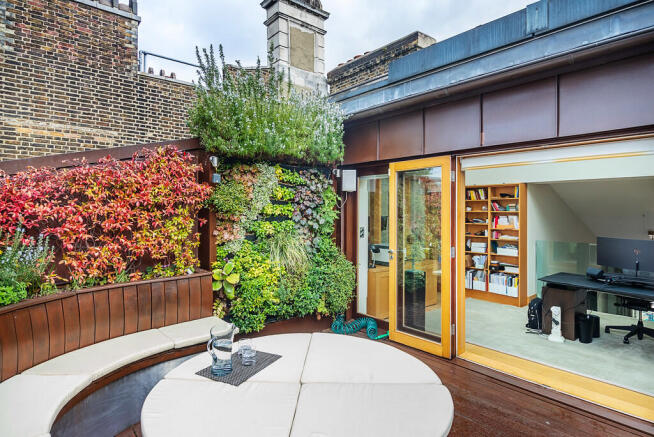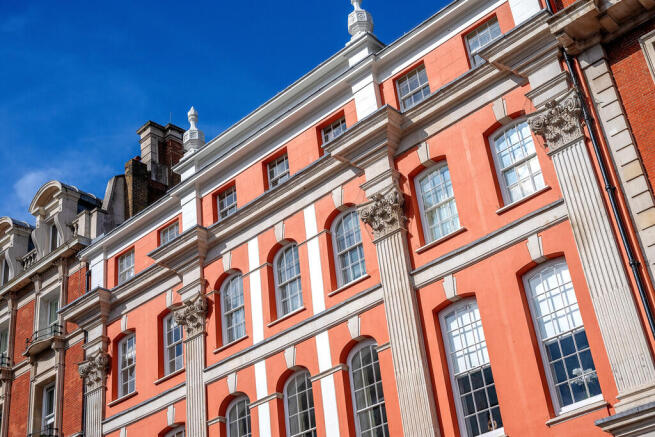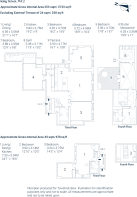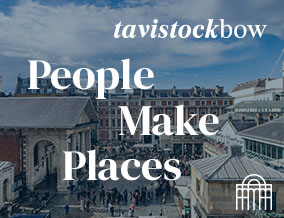
King Street, Covent Garden WC2

- PROPERTY TYPE
Penthouse
- BEDROOMS
5
- BATHROOMS
4
- SIZE
3,401 sq ft
316 sq m
Key features
- Third & Fourth Floor Duplex Penthouse
- Lift Access to Third Floor
- Double Height Primary Living Space
- Principal Bedroom with Dressing Room & En-Suite Bathroom
- Three Further Double Bedrooms (one En-Suite)
- Generous Roof Terrace
- Separate Self-Contained Duplex Flat
- Views over Covent Garden Piazza
- Leasehold Approx. 107 Years
- Service Charge Approx. £6041.41 per quarter (2024)
Description
Steeped in history and with a colourful and culturally important past, this Grade II* listed building is now made up of a mix of retail space on the ground and mezzanine floors, with a number of grand apartments occupying the upper floors. All apartments feature commanding views across the Piazza and St. Paul's Church, originally designed in the 1630's by architect Inigo Jones and nowadays affectionately known as 'The Actor's Church'.
The main living area features double height ceilings providing a wonderful sense of space & light, lit from above via the numerous mezzanine rooflights along with generous windows to the front affording direct views over the Piazza. Throughout the apartment, solid natural oiled oak floors and joinery contrast with a colour palette of warm tones and contemporary finishes, combining to create a feeling of calm and serenity in the heart of London's playground.
A modern, high specification kitchen is situated adjacent to the main double height living space, in an open-plan arrangement with a generous breakfast bar separating the spaces, featuring integrated appliances by Miele, including a double wine cooler and coffee machine.
From the well-proportioned and welcoming reception hall, the upper floor is accessed via a beautiful contemporary staircase constructed from solid oak and powder-coated steel, with a timber & glass galleried landing allowing natural light through to the lower level.
The large mezzanine study area overlooks the main double height living-space and roof terrace, flooded with light from the fully-glazed roof and providing access to both the home gymnasium and roof terrace via glazed French doors. A generous roof terrace features living walls, outdoor lighting and irrigation along with a custom fountain, integrated seating and bespoke furniture, offering panoramic views over the London skyline.
One of the four double bedrooms can be found on this level, with high ceilings, a skylight and modern en-suite shower room.
Quietly located on the lower level to the rear of the building, the principal bedroom suite is accessed via an inner hallway from the main entrance hall, lined with built-in storage behind sliding mirrored doors, and featuring a separate utility/laundry room. A number of interesting architectural details feature, including pitched double-height ceilings that provide a real a sense of space, as well as ample bespoke cabinetry.
There is a beautiful free-standing contemporary bath situated on a raised level that can be hidden away behind sliding pocket doors, further accessing a full shower-room with dual basins and large shower enclosure.
Elsewhere on this level, a well-proportioned guest bedroom offers views across the Piazza, featuring bespoke built-in wardrobes, shelving & storage. Accessed from the main living space, there is another well-proportioned double guest-bedroom, again with views directly across the Piazza towards the historic Market Building.
All bedrooms on the third floor are served by a large family bathroom finished in a modern style with a bath and separate shower.
There is also a separate, well-proportioned and fully-self contained split-level flat, perfect for family members requiring some independence, or perhaps for live-in staff. Currently arranged as one bedroom, with an open-plan living/kitchen space, bathroom and stairs leading to an upper mezzanine-level that could serve as either a second bedroom or separate study/gaming room.
The History:
Originally designed in 1716 by renowned baroque architect Thomas Archer, the building was known as Russell House after it's commissioning owner Lord Russell, 1st Earl of Orford and First Lord of The Admiralty. Over the years, the building evolved to become firstly the home of the Royal Institute of British Architects between 1835 and 1837, then popular entertainment venue Evans' Music-and-Supper Rooms in the 1840's.
After a brief re-brand as Thomas Archer House in homage to its original architect, the building become known for a short period as The Grand Hotel.
Perhaps in its most significant iteration, The National Sporting Club (NSC) was founded at 43 King Street in 1891, this being of particular importance in British national sporting history, being the birthplace of modern boxing as we know it today.
Run as a private member's club, the NSC had strict rules for boxers and members, with bouts taking place after dinner and in 1909, the club's president introduced the 'Lonsdale Belt' as a prize to be awarded to the British champion at each weight, setting the prize template still in use to this day.
The building entered a slightly more colourful phase in the 1960's as home to The Middle Earth Club, a psychedelic venue hosting performances from notable artists of the time including Soft Machine, Pink Floyd, The Who, Jefferson Airplane and T Rex, although the club became as notorious for its drug raids and arrests as for its legendary performances.
In the 1970's the building underwent a conversion to offices, continuing a fairly mundane existence until 2002, when an ambitious project to comprehensively restore and redevelop the site was conceived.
During the unsympathetic 'restoration' of the 1970's, the building suffered removal of the entire ground floor and a number of cosmetic crimes against architecture, which perpetuated the general degradation of this once grand building.
An extensive scope of restoration was conceived, with historic building experts DD Architects consulting on the project for almost two years, creating a full Conservation Plan to guide a difficult and complex project that faced numerous challenges included restoring original floor levels, cleaning 30 layers of paint from the stonework, reinstating the stone plinth, portico, entrance hall and other features, removing disfiguring alterations along with designing the new residential & retail elements which remain present to this day.
The Neighbourhood:
Covent Garden is globally recognised as London's premier cultural, retail, leisure & entertainment destination. Notable restaurants include Balthazar, The Ivy Market Grill and Sushi Samba, as well as the much-lauded Oystermen, Cora Pearl and Taiwan's legendary Din Tai Fung.
The Henrietta Hotel has a fantastic cocktail bar & restaurant and hidden away between Henrietta Street & King Street is the quiet public space of St. Paul's Church gardens, providing the perfect antidote to the hustle & bustle of the Piazza.
The Royal Opera House dominates the piazza with world renowned residents the Royal Ballet & Royal Opera, plus many of the world's most popular stage shows can be found at the numerous theatres within a few minutes walk. The open space of Embankment Gardens and the river Thames only a short stroll across the strand, and the Southbank just a short trip across the river via either Waterloo or Hungerford Bridge.
Brochures
Interactive PDF B...Duplex Penthouse ...- COUNCIL TAXA payment made to your local authority in order to pay for local services like schools, libraries, and refuse collection. The amount you pay depends on the value of the property.Read more about council Tax in our glossary page.
- Band: H
- PARKINGDetails of how and where vehicles can be parked, and any associated costs.Read more about parking in our glossary page.
- Ask agent
- GARDENA property has access to an outdoor space, which could be private or shared.
- Ask agent
- ACCESSIBILITYHow a property has been adapted to meet the needs of vulnerable or disabled individuals.Read more about accessibility in our glossary page.
- Lift access
King Street, Covent Garden WC2
Add an important place to see how long it'd take to get there from our property listings.
__mins driving to your place
Get an instant, personalised result:
- Show sellers you’re serious
- Secure viewings faster with agents
- No impact on your credit score
Your mortgage
Notes
Staying secure when looking for property
Ensure you're up to date with our latest advice on how to avoid fraud or scams when looking for property online.
Visit our security centre to find out moreDisclaimer - Property reference 101184001770. The information displayed about this property comprises a property advertisement. Rightmove.co.uk makes no warranty as to the accuracy or completeness of the advertisement or any linked or associated information, and Rightmove has no control over the content. This property advertisement does not constitute property particulars. The information is provided and maintained by Tavistock Bow, London, West End. Please contact the selling agent or developer directly to obtain any information which may be available under the terms of The Energy Performance of Buildings (Certificates and Inspections) (England and Wales) Regulations 2007 or the Home Report if in relation to a residential property in Scotland.
*This is the average speed from the provider with the fastest broadband package available at this postcode. The average speed displayed is based on the download speeds of at least 50% of customers at peak time (8pm to 10pm). Fibre/cable services at the postcode are subject to availability and may differ between properties within a postcode. Speeds can be affected by a range of technical and environmental factors. The speed at the property may be lower than that listed above. You can check the estimated speed and confirm availability to a property prior to purchasing on the broadband provider's website. Providers may increase charges. The information is provided and maintained by Decision Technologies Limited. **This is indicative only and based on a 2-person household with multiple devices and simultaneous usage. Broadband performance is affected by multiple factors including number of occupants and devices, simultaneous usage, router range etc. For more information speak to your broadband provider.
Map data ©OpenStreetMap contributors.
