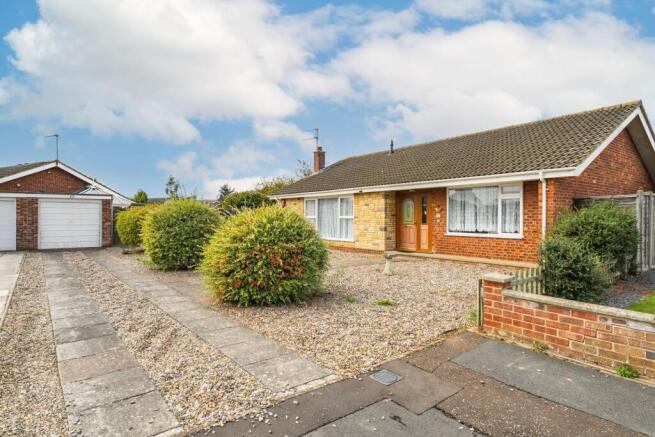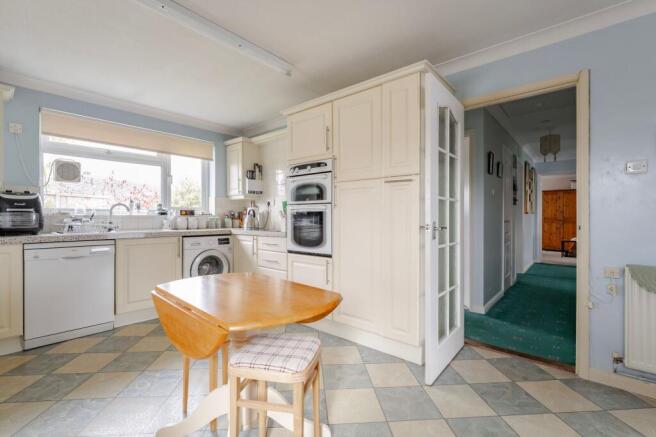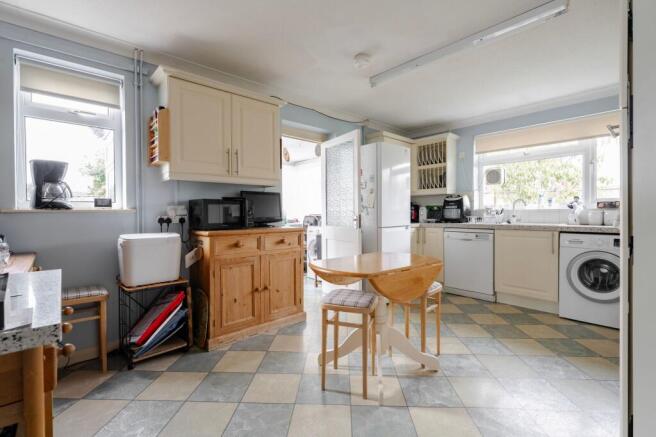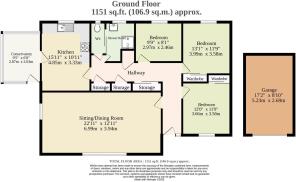
3 bedroom detached bungalow for sale
Spurdens Crescent, North Walsham

- PROPERTY TYPE
Detached Bungalow
- BEDROOMS
3
- BATHROOMS
1
- SIZE
1,151 sq ft
107 sq m
- TENUREDescribes how you own a property. There are different types of tenure - freehold, leasehold, and commonhold.Read more about tenure in our glossary page.
Freehold
Key features
- Highly sought-after location in a peaceful cul-de-sac on the edge of North Walsham
- Spacious detached bungalow with bright and versatile living accommodation
- Three generous double bedrooms, two with built-in wardrobes
- Inviting lounge/dining room, ideal for relaxing or entertaining
- Modern kitchen/breakfast room with space for appliances and dining space
- Light-filled conservatory overlooking the private rear garden
- Well-appointed wet room and separate WC
- Gas-fired central heating and uPVC double glazing throughout
- Generous driveway and brick-built garage providing ample off-road parking
- Private, enclosed rear garden with lawn, patio, greenhouse, and shed
Description
Secluded in a peaceful cul-de-sac on the edge of North Walsham, this delightful detached bungalow blends generous living space with comfort and charm. Positioned in the sought-after Spurdens Crescent, it offers a serene setting while remaining close to the town’s excellent shops, schools, and transport links. Inside, the home is bright and airy, featuring three spacious double bedrooms, a welcoming lounge/dining room, and a kitchen/breakfast room that opens onto a sunlit conservatory. Thoughtfully maintained, it boasts ample storage, modern fittings, and gas-fired central heating throughout. Outside, a long driveway, garage, and private rear garden with patio and lawn provide the perfect balance of practicality and relaxation. North Walsham is a vibrant market town, rich in history, community spirit, and local amenities, with the Norfolk Broads and coastline just a short drive away. This charming bungalow presents a rare opportunity to enjoy a peaceful, well-appointed home in one of the town’s most desirable locations.
The Location
Spurdens Crescent is located in a highly sought-after residential area of North Walsham, a thriving market town celebrated for its strong community spirit, rich heritage, and excellent range of amenities. This welcoming town offers everything needed for convenient day-to-day living, including several supermarkets, independent shops, charming cafés, restaurants, and a modern leisure centre with a gym, swimming pool, and a variety of fitness classes.
North Walsham also benefits from a traditional market held weekly in the town centre, adding to its friendly atmosphere and sense of local character. The town’s historic church, quaint streets, and community events reflect its deep-rooted heritage, while modern developments ensure a comfortable and connected lifestyle.
Families will appreciate the selection of well-regarded primary and secondary schools in the area, including North Walsham High School and Paston College, which provides further education options. For commuters, the town’s railway station offers direct services to Norwich, where onward connections to London Liverpool Street make travel easy and efficient.
Spurdens Crescent is also ideally positioned for exploring the surrounding Norfolk countryside and the picturesque Norfolk Broads, perfect for walking, cycling, and boating. Additionally, the stunning North Norfolk coastline, with its sandy beaches, seaside towns, and nature reserves—is just a short drive away, offering the best of both town and coastal living.
Spurdens Crescent, North Walsham
Situated in a quiet and highly sought-after cul-de-sac on the edge of town, this spacious detached bungalow offers generous and versatile living accommodation, ideal for families or those seeking a peaceful location.
The property features three well-proportioned double bedrooms, two of which benefit from built-in wardrobes, providing excellent storage. A bright and airy lounge/dining room forms the heart of the home, offering plenty of space for both relaxing and entertaining. The fitted kitchen/breakfast room is thoughtfully designed with a range of modern units, ample work surfaces as well as room for everyday dining.
From here, doors open into a uPVC conservatory, creating a pleasant spot to enjoy views over the garden all year round.
The bungalow also includes a spacious entrance hallway with multiple built-in storage cupboards, a modern wet room, and a separate WC. Further benefits include gas-fired central heating, uPVC double glazing throughout, and a well-maintained interior ready to move straight into.
Outside, the property enjoys a generous plot with a long driveway providing off-road parking for several vehicles and access to a brick-built single garage with power, lighting, and a side door to the garden. The front garden is designed for low maintenance with gravel and paved areas complemented by mature shrubs. To the side and rear, the enclosed garden offers excellent privacy, featuring a large patio area perfect for outdoor dining, a neatly kept lawn, flower borders, a greenhouse, and a timber shed.
This attractive detached bungalow combines spacious accommodation with a peaceful setting, making it an excellent choice for buyers looking for comfort, convenience, and tranquillity in a desirable residential location.
Agents Note
Sold Freehold
Connected to all mains services.
EPC Rating: C
Disclaimer
Minors and Brady (M&B) along with their representatives, are not authorised to provide assurances about the property, whether on their own behalf or on behalf of their client. We don’t take responsibility for any statements made in these particulars, which don’t constitute part of any offer or contract. To comply with AML regulations, £52 is charged to each buyer which covers the cost of the digital ID check. It’s recommended to verify leasehold charges provided by the seller through legal representation. All mentioned areas, measurements, and distances are approximate, and the information, including text, photographs, and plans, serves as guidance and may not cover all aspects comprehensively. It shouldn’t be assumed that the property has all necessary planning, building regulations, or other consents. Services, equipment, and facilities haven’t been tested by M&B, and prospective purchasers are advised to verify the information to their satisfaction through inspection or other means.
- COUNCIL TAXA payment made to your local authority in order to pay for local services like schools, libraries, and refuse collection. The amount you pay depends on the value of the property.Read more about council Tax in our glossary page.
- Band: D
- PARKINGDetails of how and where vehicles can be parked, and any associated costs.Read more about parking in our glossary page.
- Yes
- GARDENA property has access to an outdoor space, which could be private or shared.
- Yes
- ACCESSIBILITYHow a property has been adapted to meet the needs of vulnerable or disabled individuals.Read more about accessibility in our glossary page.
- Ask agent
Spurdens Crescent, North Walsham
Add an important place to see how long it'd take to get there from our property listings.
__mins driving to your place
Get an instant, personalised result:
- Show sellers you’re serious
- Secure viewings faster with agents
- No impact on your credit score
Your mortgage
Notes
Staying secure when looking for property
Ensure you're up to date with our latest advice on how to avoid fraud or scams when looking for property online.
Visit our security centre to find out moreDisclaimer - Property reference 929d909c-eb74-4d1e-897d-34970adf991d. The information displayed about this property comprises a property advertisement. Rightmove.co.uk makes no warranty as to the accuracy or completeness of the advertisement or any linked or associated information, and Rightmove has no control over the content. This property advertisement does not constitute property particulars. The information is provided and maintained by Minors & Brady, Wroxham. Please contact the selling agent or developer directly to obtain any information which may be available under the terms of The Energy Performance of Buildings (Certificates and Inspections) (England and Wales) Regulations 2007 or the Home Report if in relation to a residential property in Scotland.
*This is the average speed from the provider with the fastest broadband package available at this postcode. The average speed displayed is based on the download speeds of at least 50% of customers at peak time (8pm to 10pm). Fibre/cable services at the postcode are subject to availability and may differ between properties within a postcode. Speeds can be affected by a range of technical and environmental factors. The speed at the property may be lower than that listed above. You can check the estimated speed and confirm availability to a property prior to purchasing on the broadband provider's website. Providers may increase charges. The information is provided and maintained by Decision Technologies Limited. **This is indicative only and based on a 2-person household with multiple devices and simultaneous usage. Broadband performance is affected by multiple factors including number of occupants and devices, simultaneous usage, router range etc. For more information speak to your broadband provider.
Map data ©OpenStreetMap contributors.





