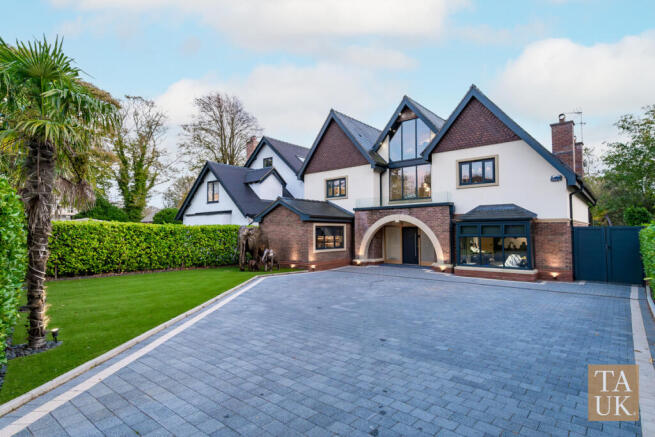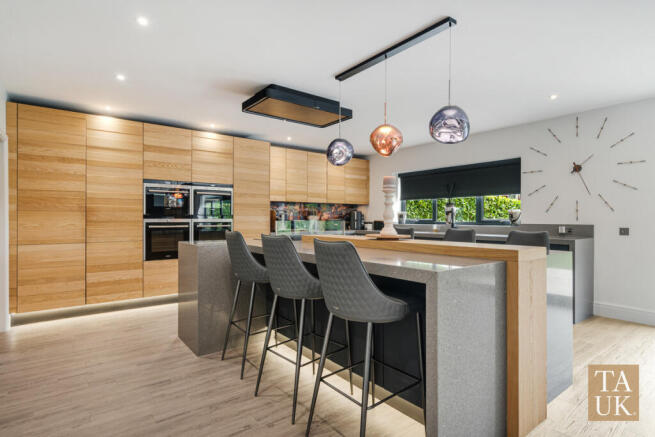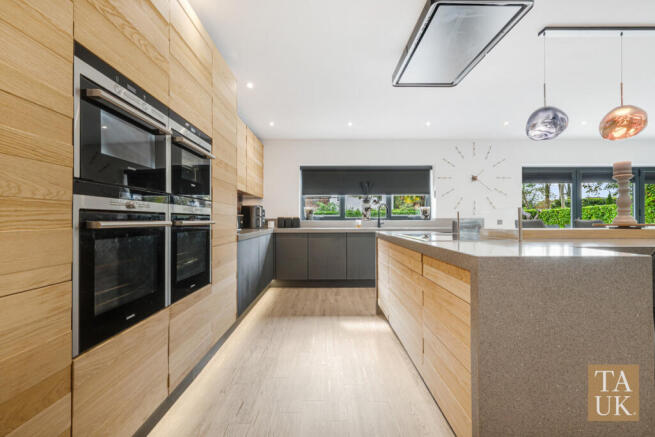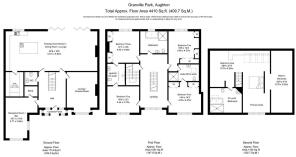
5 bedroom detached house for sale
Granville Park, Aughton, L39

- PROPERTY TYPE
Detached
- BEDROOMS
5
- BATHROOMS
5
- SIZE
4,410 sq ft
410 sq m
- TENUREDescribes how you own a property. There are different types of tenure - freehold, leasehold, and commonhold.Read more about tenure in our glossary page.
Freehold
Key features
- Luxury Five Bedroom Home In Aughton
- Prestigious Granville Park West Lancashire
- Executive Detached Property For Sale
- Bespoke Bar And Entertainment Suite
- Modern Open Plan Designer Kitchen
- Private Cinema Room With Recliners
- South Facing Garden With Firepit
- Gated Driveway And Secure Parking
- Contemporary Lighting And Premium Finishes
- Close To Moor Hall And Aughton Station
Description
Some houses impress you but this one gets under your skin. Built in 2015, 88 Granville Park is a five bedroom showpiece set within Aughton’s most prestigious address. A home for people who love to entertain, who appreciate space that moves with their lifestyle, and who want high design without the fuss. This is not another executive detached property, it is a full blown statement of intent.
Pull through the electric gates and you already know you have arrived somewhere special. Granville Park is the Aughton address, quiet, tree lined and discreet, where homes rarely come up because no one wants to leave. By day, light floods the living spaces through walls of glass that open onto a perfectly oriented south facing garden. By night, the house transforms as the bar, cinema room and open plan living space become the heart of every gathering. This is an entertainer’s paradise, a home that invites people in and makes it hard to leave before dessert.
At the heart of the home is the incredible 42ft kitchen, lounge and dining space, recently reimagined by Birkdale Kitchens. It is all clean lines, social flow and tactile luxury with quartz surfaces, Bontempi Casa furniture from Abitare, Tom Dixon lighting from Scossa, and a Bang and Olufsen hexagonal sound system that turns cooking into choreography. A CVO living flame fire anchors the lounge zone, warm, dramatic and effortless, while bi folding doors merge the garden and terrace for seamless inside out entertaining. Sunday brunch flows easily into Prosecco on the patio without missing a beat.
The cinema room is pure indulgence, hidden away, soundproofed and fitted with a Sony 85 inch screen, Valencia electric reclining seats, a Denon sound system and acoustic wall panels by WVH. It is not just a media room, it is the movies in slippers. The bespoke bar and snug, designed and installed by Dawnvale Manchester, bring a slice of Mayfair style to Aughton with polished finishes, custom lighting and a space made for laughter that runs late into the night. It is no surprise this is the daughters’ favourite room and the one every guest gravitates to.
Each of the five bedroom suites delivers boutique hotel energy with king sized comfort, crisp design and calm. Every room is wired for sound and vision, and each bathroom finished in spa grade porcelain with rainfall showers and mood lighting. The master suite deserves its own paragraph and possibly its own postcode. Occupying the entire top floor of over 1,000 sq ft, it is a sanctuary with skyline views through a full height feature window, a dressing room the size of most living rooms and a bathroom that feels more resort than residential. Furry accent chairs from Scossa, designer mirrors, air conditioning and a Beolab 3500 speaker system make it every bit as indulgent as it sounds.
Step out onto the large flagged terrace, perfectly oriented for the sun, and you will understand why summer nights here stretch long. The electronic canopy and outdoor heater make it an all seasons space with a gas firepit at the centre of it all. Artificial lawns keep everything pristine, palms add a touch of the Riviera, and the privacy is unmatched. It is quiet, enclosed and completely turn key.
Every inch of this home has been touched, refined and elevated. Highlights include a kitchen refit by Birkdale Kitchens, Bang and Olufsen integrated audio throughout, Tom Dixon lighting from Scossa, CVO fire and Novy extraction system, Quooker tap, Bontempi Casa furniture, Nomon wall clock, Abitare décor, cinema room by WVH Acoustics, bar and snug by Dawnvale, block paved driveway, bespoke front door and new flooring throughout. There is nothing standard left.
Granville Park is West Lancashire’s most coveted residential pocket, a private conservation area of landmark homes, leafy walks and discreet prestige. You are moments from Town Green Station which is a two minute walk, Arthur’s for brunch, So L , Moor Hall and The Barn for Michelin starred dining, and Ormskirk’s independent shops and cafés just five minutes by train. It is a lifestyle that blends countryside calm with urban convenience, Liverpool city centre in under half an hour, then back home for sunset cocktails on the terrace.
From the owners, “We had been driving around Aughton searching for the one, and the second we saw this house we just knew. The position, the design, the way it sits on the plot, it had that something extra. My favourite spot is the cinema room, pure peace. Nicola’s is the kitchen, where family life happens. And the bar, that is the girls’ territory when their friends come over. We will miss the neighbours, the space, and having everything, from Michelin dining to a Co op and café, just minutes away.”
In summary, five bedrooms, four bathrooms, three reception rooms, cinema room, bar and snug, open plan kitchen and living space, landscaped south facing garden with canopy, heater and firepit, gated driveway with CCTV and intercom system, and all set within Aughton’s premier road. Built in 2015, measuring approximately 4400 sq ft, and finished to a standard that makes even luxury feel effortless.
Many of the furnishings have been curated to complement the home’s design, and some may be available to the new owner by separate negotiation.
Homes like this do not come up on Granville Park often, and when they do, they do not hang around. If you want a house that is as confident as you are, one that knows how to host as well as it rests, you have just found it.
Disclaimer
Every care has been taken with the preparation of these property details but they are for general guidance only and complete accuracy cannot be guaranteed. If there is any point, which is of particular importance professional verification should be sought. These property details do not constitute a contract or part of a contract. We are not qualified to verify tenure of property. Prospective purchasers should seek clarification from their solicitor or verify the tenure of this property for themselves by visiting mention of any appliances, fixtures or fittings does not imply they are in working order. Photographs are reproduced for general information and it cannot be inferred that any item shown is included in the sale. All dimensions are approximate.
Brochures
Brochure 1- COUNCIL TAXA payment made to your local authority in order to pay for local services like schools, libraries, and refuse collection. The amount you pay depends on the value of the property.Read more about council Tax in our glossary page.
- Band: G
- PARKINGDetails of how and where vehicles can be parked, and any associated costs.Read more about parking in our glossary page.
- Yes
- GARDENA property has access to an outdoor space, which could be private or shared.
- Yes
- ACCESSIBILITYHow a property has been adapted to meet the needs of vulnerable or disabled individuals.Read more about accessibility in our glossary page.
- Ask agent
Granville Park, Aughton, L39
Add an important place to see how long it'd take to get there from our property listings.
__mins driving to your place
Get an instant, personalised result:
- Show sellers you’re serious
- Secure viewings faster with agents
- No impact on your credit score
Your mortgage
Notes
Staying secure when looking for property
Ensure you're up to date with our latest advice on how to avoid fraud or scams when looking for property online.
Visit our security centre to find out moreDisclaimer - Property reference RX655343. The information displayed about this property comprises a property advertisement. Rightmove.co.uk makes no warranty as to the accuracy or completeness of the advertisement or any linked or associated information, and Rightmove has no control over the content. This property advertisement does not constitute property particulars. The information is provided and maintained by TAUK, Covering Nationwide. Please contact the selling agent or developer directly to obtain any information which may be available under the terms of The Energy Performance of Buildings (Certificates and Inspections) (England and Wales) Regulations 2007 or the Home Report if in relation to a residential property in Scotland.
*This is the average speed from the provider with the fastest broadband package available at this postcode. The average speed displayed is based on the download speeds of at least 50% of customers at peak time (8pm to 10pm). Fibre/cable services at the postcode are subject to availability and may differ between properties within a postcode. Speeds can be affected by a range of technical and environmental factors. The speed at the property may be lower than that listed above. You can check the estimated speed and confirm availability to a property prior to purchasing on the broadband provider's website. Providers may increase charges. The information is provided and maintained by Decision Technologies Limited. **This is indicative only and based on a 2-person household with multiple devices and simultaneous usage. Broadband performance is affected by multiple factors including number of occupants and devices, simultaneous usage, router range etc. For more information speak to your broadband provider.
Map data ©OpenStreetMap contributors.






