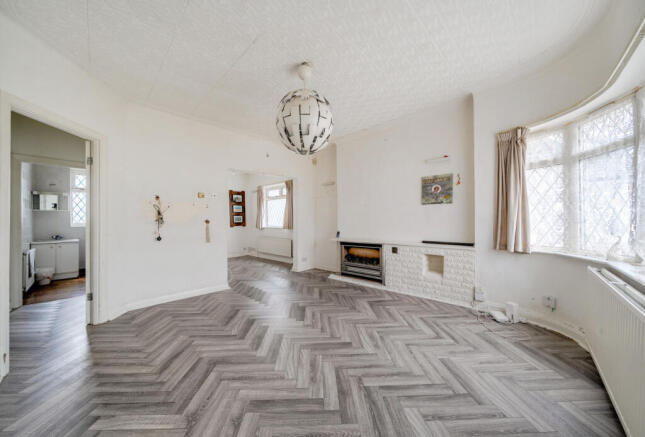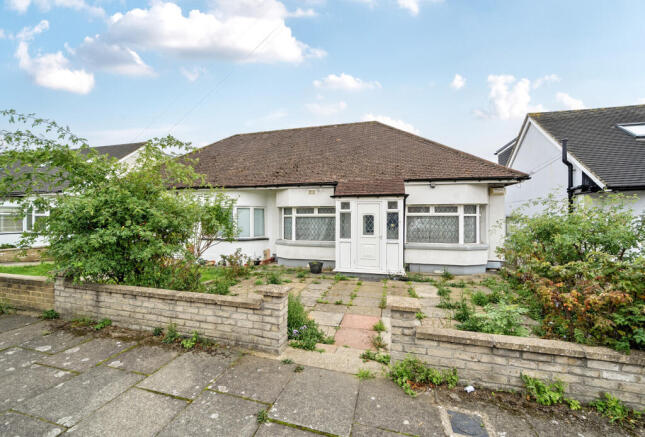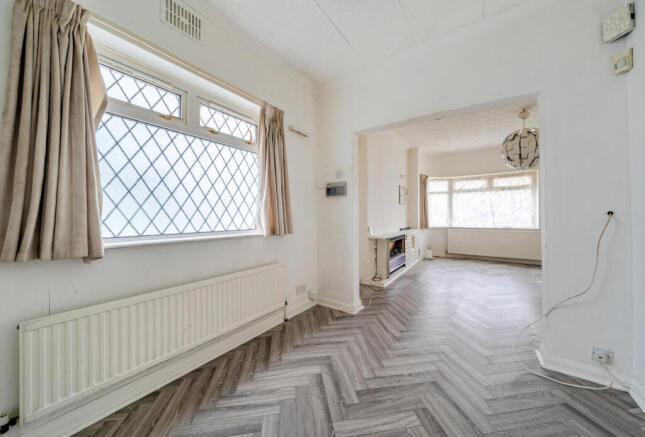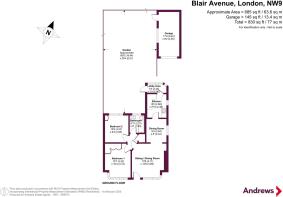
Blair Avenue, London, NW9

- PROPERTY TYPE
Bungalow
- BEDROOMS
2
- BATHROOMS
1
- SIZE
Ask agent
- TENUREDescribes how you own a property. There are different types of tenure - freehold, leasehold, and commonhold.Read more about tenure in our glossary page.
Freehold
Key features
- Semi-Detached Bungalow
- 'Welsh Harp' Area
- Two Bedrooms
- Freehold
- Garage Shared Driveway
- Presented in Good Decorative Order
- Planning Permission Granted for Single Storey Rear Extension and Loft Development
- Lounge
- Dining Room
- Fitted Kitchen
Description
Forming part of the 'Welsh Harp' area of Kingsbury, located within quarter of a mile of picturesque views across the Welsh Harp Reservoir with boating/sailing clubs and rambling pathways, this double-fronted semi-detached bungalow offers living space all on one level.
The property is presented in a good decorative order with a neutral colour scheme accompanied by grey 'Herringbone' style laminate flooring to the majority of rooms apart from the kitchen and bathroom which have wood flooring. The property also has an additional attribute of planning permissions granted for a single storey rear extension and development into the loft space.
Approached by way of a paved front garden, the front door opens onto an enclosed porch which then has an additional door opening directly onto the lounge. This room has a half bay window and leads through to a further reception room presenting a versatile area which could be utilised as a dining room or perhaps an office/study. The kitchen is sited off this second reception room and supplies plenty of wall and base cupboard storage along with plumbing for a washing machine and an inset gas hob with a fitted electric oven. There is a door to the rear of the kitchen giving entry into a lobby area which then gives access to the rear garden delivering patio and lawn sections as well as a garage which is accessible via a shared driveway. Off the lounge is an inner hallway with doors opening onto a three piece family bathroom suite and two double bedrooms, one with a front aspect enjoying a half bay window and the other overlooking the rear garden - both bedrooms are furnished with fitted wardrobes and cupboards. Furthermore, there are on street parking facilities along Blair Avenue.
Church Lane is located within half a mile of Blair Avenue where numerous local shopping amenities and bus routes can be found together with restaurants and dental/medical practices. Supermarkets (Co-Op, Asda, Lidl, and Sainsbury’s) are within a mile of the property. Open spaces at Silver Jubilee Park - which also provides a children’s playground, Hendon F.C. and ‘Fryent Country’ Park with scenic views and rambling pathways are within half a mile to a mile radius as well as places of Worship including the Shree Swaminarayan Mandir Temple, St. Andrews Church and Holy Innocents Church. There is a good selection of Primary Schools within a half mile radius such as Fryent Primary, Oliver Goldsmith and St. Robert Southwell and for older children, Secondary schools are within a mile to a mile and a half with Kingsbury High School being 1.4 miles from Blair Avenue. Kingsbury’s tube station runs on the Jubilee Line and is situated just over a mile and a quarter away as to is Wembley Park’s Metropolitan and Jubilee Line tube station. The London Designer Outlet is also sited at Wembley Park housing a vast range of High Street shops, restaurants and its own cinema complex along with Brent Civic Centre, Wembley Stadium, SSE Arena and the Troubadour Theatre.
Enclosed Porch
Front door, double glazed windows to front and sides, further door opening onto:
Lounge
4.11m x 3.89m
Double glazed half bay window to front, radiator, electric fire, 'Herringbone' effect laminate flooring, door to inner lobby, leading through to:
Dining Room
2.84m x 2.44m
Double glazed window to side, radiator, 'Herringbone' effect laminate flooring, doorway into:
Kitchen
2.87m x 2.4m
Double glazed window to side, partly tiled walls, inset single drainer single bowl sink unit, fitted wall and base units, work effect laminate work surfaces, plumbed for washing machine, inset gas hob, extractor hood, fitted electric oven, wall mounted boiler, wood flooring, door into:
Rear Lobby Area
2.26m x 1m
Double glazed windows to rear and side, half double glazed door leading out to rear garden.
Inner Hallway
Storage cupboard, loft access, 'Herringbone' effect laminate flooring, doors into bedrooms and bathroom.
Bedroom One
3.23m x 3.12m
Double glazed half bay window to front, radiator, fitted wardrobes and cupboards, 'Herringbone' effect laminate flooring.
Bedroom Two
3.28m x 2.84m
Double glazed window to rear, radiator, fitted wardrobe and cupboards, 'Herringbone' effect laminate flooring.
Bathroom
Double glazed frosted window to rear, tiling to walls, tiled bath, lowflush w.c., hand basin in vanity unit, radiator, wall mounted cabinet, wood flooring.
Garage
5.4m x 2.5m
Via shared driveway with up-and-over door, further door to rear garden.
Front Garden
Wall to front, paved with shrub/bush borders.
Rear Garden
18.6m x 6.1m
Fences to side and rear, patio area leading to lawn with flower bed borders with bushes, further patio area to bottom of garden, access into garage.
- COUNCIL TAXA payment made to your local authority in order to pay for local services like schools, libraries, and refuse collection. The amount you pay depends on the value of the property.Read more about council Tax in our glossary page.
- Band: D
- PARKINGDetails of how and where vehicles can be parked, and any associated costs.Read more about parking in our glossary page.
- Yes
- GARDENA property has access to an outdoor space, which could be private or shared.
- Yes
- ACCESSIBILITYHow a property has been adapted to meet the needs of vulnerable or disabled individuals.Read more about accessibility in our glossary page.
- Ask agent
Blair Avenue, London, NW9
Add an important place to see how long it'd take to get there from our property listings.
__mins driving to your place
Get an instant, personalised result:
- Show sellers you’re serious
- Secure viewings faster with agents
- No impact on your credit score
Your mortgage
Notes
Staying secure when looking for property
Ensure you're up to date with our latest advice on how to avoid fraud or scams when looking for property online.
Visit our security centre to find out moreDisclaimer - Property reference APX753744. The information displayed about this property comprises a property advertisement. Rightmove.co.uk makes no warranty as to the accuracy or completeness of the advertisement or any linked or associated information, and Rightmove has no control over the content. This property advertisement does not constitute property particulars. The information is provided and maintained by Andrews Estate Agents, Kingsbury. Please contact the selling agent or developer directly to obtain any information which may be available under the terms of The Energy Performance of Buildings (Certificates and Inspections) (England and Wales) Regulations 2007 or the Home Report if in relation to a residential property in Scotland.
*This is the average speed from the provider with the fastest broadband package available at this postcode. The average speed displayed is based on the download speeds of at least 50% of customers at peak time (8pm to 10pm). Fibre/cable services at the postcode are subject to availability and may differ between properties within a postcode. Speeds can be affected by a range of technical and environmental factors. The speed at the property may be lower than that listed above. You can check the estimated speed and confirm availability to a property prior to purchasing on the broadband provider's website. Providers may increase charges. The information is provided and maintained by Decision Technologies Limited. **This is indicative only and based on a 2-person household with multiple devices and simultaneous usage. Broadband performance is affected by multiple factors including number of occupants and devices, simultaneous usage, router range etc. For more information speak to your broadband provider.
Map data ©OpenStreetMap contributors.








