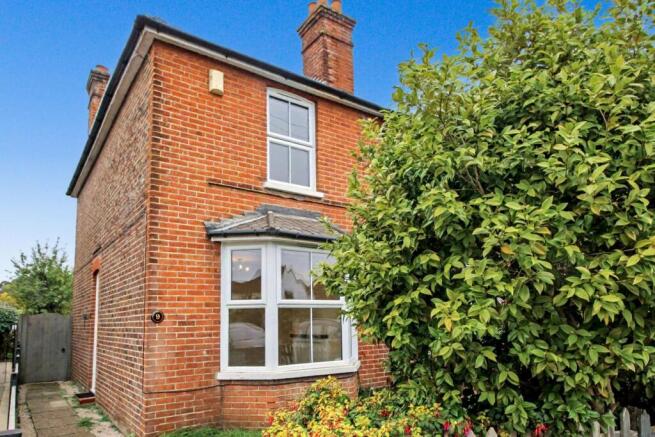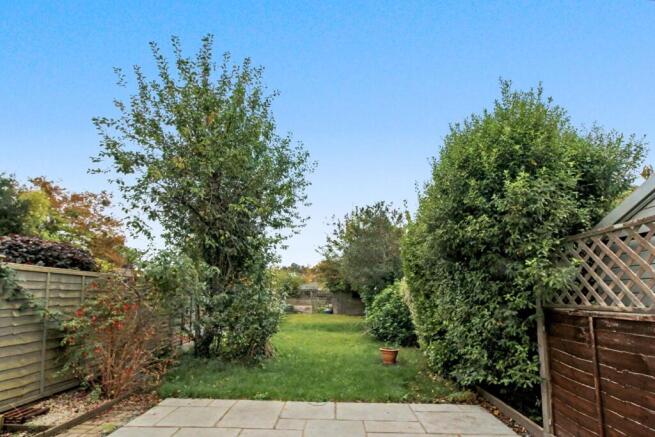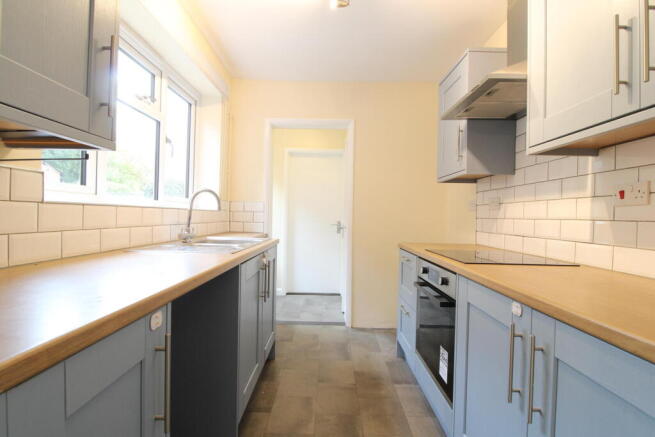Ash Cottage, 9 Bourne Road

Letting details
- Let available date:
- Now
- Deposit:
- £1,904A deposit provides security for a landlord against damage, or unpaid rent by a tenant.Read more about deposit in our glossary page.
- Min. Tenancy:
- Ask agent How long the landlord offers to let the property for.Read more about tenancy length in our glossary page.
- Let type:
- Long term
- Furnish type:
- Unfurnished
- Council Tax:
- Ask agent
- PROPERTY TYPE
Semi-Detached
- BEDROOMS
3
- BATHROOMS
1
- SIZE
Ask agent
Key features
- Beautiful Mature Garden
- Three Bedrooms
- Two Separate Reception Rooms
- Modern Kitchen
- Walking distance to Farncombe Station
- Available End of October
- Charming Victorian semi-detached
- Third room as office or bedroom
- Located on Bourne Road
- Viewing highly recommended
Description
Upon entering, you will find two generously sized reception rooms that provide ample space for relaxation and entertaining. The layout is both practical and appealing, making it easy to create a welcoming environment for guests or to enjoy quiet evenings at home.
The property comprises three bedrooms, including two spacious bedrooms and a versatile third room that can serve as an office or a single bedroom, catering to your individual needs. This flexibility allows for a variety of living arrangements, whether you require a dedicated workspace or an additional guest room.
The overall design of Ash Cottage reflects a blend of traditional charm and modern functionality, making it an ideal choice for those who appreciate the character of a period home.
Situated in a desirable location, this property offers easy access to local amenities and transport links, enhancing your daily living experience.
Front Exterior - The property is a charming traditional brick-built home with a classic bay window to the front. Mature greenery and flower beds enhance the frontage, creating an attractive and welcoming entrance.
Living Room - This welcoming living room features a spacious bay window that fills the room with natural light, creating a bright and airy atmosphere. The neutral walls and carpeted floor offer a calm and inviting space, with a simple fireplace adding a focal point to the room. The layout allows for flexible furnishing and comfortable family living.
Kitchen - The kitchen is smartly designed with a galley layout, maximising space and functionality. It features a range of fitted cabinets in a soft blue tone, contrasted by wood-effect worktops. White tiled splashbacks add a clean, fresh look, with an oven and hob integrated neatly. Two windows provide excellent natural light, enhancing the bright and practical cooking space.
Dining Room - The dinning room is conveniently located adjacent to the kitchen, providing the feeling of an open plan kitchen diner but with the benefit of a defined separate space, and door that sets the two apart.
This room is also decorated and carpeted in neutral tones, and provides a practical space for your individual arrangement.
Bathroom - This bathroom is simply finished with a white suite comprising a bath with a glass shower screen, toilet, and pedestal basin. Light walls and a window ensure the space feels fresh and airy, while the practical flooring adds a modern touch. The layout is efficient, making good use of the space available.
Bedroom 1 - A generously sized bedroom with neutral decor and carpet flooring, creating a cosy and restful environment. A single window overlooks the exterior, allowing plenty of natural light to brighten the room. The simple layout offers ample space for bedroom furniture and personal touches. A small over stairs cupboard provides some integrated storage.
Bedroom 2 - This second double benefits from soft, neutral tones and carpeted flooring, creating a comfortable and light space. Again, there is a small, fitted cupboard that stands over the stairs and so does not compromise any of the floor space in this room.
Bedroom 3 - This smaller bedroom offers a peaceful atmosphere, with enough space to accommodate essential bedroom furniture comfortably. The room is brightened by a single window and features a radiator beneath. It is ideal as a cosy bedroom, nursery or study area.
Rear Garden - The rear garden offers a peaceful outdoor space with a paved patio area leading onto a well-maintained lawn bordered by mature trees and shrubs, providing privacy and a pleasant natural backdrop. This garden is perfect for relaxing, outdoor dining, or gardening enthusiasts.
Important Information - Please note:
There is no parking with the property, there is unrestricted parking on the road.
There is space for a washing machine and fridge freezer but these are not provided.
Long term tenants will be preferred.
The EPC was completed in 2017 and had since had double glazing and other improvements made.
Deposit - Holding Deposit payable once an initial offer is accepted £380.77 (This is the equivalent of one weeks rent. If a higher or lower rent is agreed the Holding Deposit will be adjusted accordingly)
Security Deposit payable once the Tenancy Agreement is signed. £1903.85 (This is the equivalent of five weeks rent. If a higher or lower rent is agreed the Security Deposit will be adjusted accordingly)
You may opt to have the Holding Deposit applied to the security deposit.
The first month’s rent and holding deposit is due once the Tenancy Agreement is signed. This should be within 10 working days of an application commencing.
A full copy of our tenant fees can be found on our website.
Deposit Alternative And Professional Guaranator - We have partnered with Reposit to provide tenants with an alternative to finding the traditional cash Security Deposit.
We have partnered with RentGuarantor to provide tenants with an option if a guarantor is required.
For more information about this please contact us directly.
Utilities And Council Tax -
Band C Waverly £2239.94
VDSL and Fibre including superfast is available. Speeds are good.
Mobile coverage is good outside the home, and good / variable inside depending on the provider.
Brochures
Ash Cottage, 9 Bourne RoadBrochure- COUNCIL TAXA payment made to your local authority in order to pay for local services like schools, libraries, and refuse collection. The amount you pay depends on the value of the property.Read more about council Tax in our glossary page.
- Band: C
- PARKINGDetails of how and where vehicles can be parked, and any associated costs.Read more about parking in our glossary page.
- On street
- GARDENA property has access to an outdoor space, which could be private or shared.
- Yes
- ACCESSIBILITYHow a property has been adapted to meet the needs of vulnerable or disabled individuals.Read more about accessibility in our glossary page.
- Ask agent
Ash Cottage, 9 Bourne Road
Add an important place to see how long it'd take to get there from our property listings.
__mins driving to your place
About Hestia Lettings & Management, Cranleigh
Argosy House, Collins Court, 39 High Street, Cranleigh, GU6 8AS

Notes
Staying secure when looking for property
Ensure you're up to date with our latest advice on how to avoid fraud or scams when looking for property online.
Visit our security centre to find out moreDisclaimer - Property reference 34239144. The information displayed about this property comprises a property advertisement. Rightmove.co.uk makes no warranty as to the accuracy or completeness of the advertisement or any linked or associated information, and Rightmove has no control over the content. This property advertisement does not constitute property particulars. The information is provided and maintained by Hestia Lettings & Management, Cranleigh. Please contact the selling agent or developer directly to obtain any information which may be available under the terms of The Energy Performance of Buildings (Certificates and Inspections) (England and Wales) Regulations 2007 or the Home Report if in relation to a residential property in Scotland.
*This is the average speed from the provider with the fastest broadband package available at this postcode. The average speed displayed is based on the download speeds of at least 50% of customers at peak time (8pm to 10pm). Fibre/cable services at the postcode are subject to availability and may differ between properties within a postcode. Speeds can be affected by a range of technical and environmental factors. The speed at the property may be lower than that listed above. You can check the estimated speed and confirm availability to a property prior to purchasing on the broadband provider's website. Providers may increase charges. The information is provided and maintained by Decision Technologies Limited. **This is indicative only and based on a 2-person household with multiple devices and simultaneous usage. Broadband performance is affected by multiple factors including number of occupants and devices, simultaneous usage, router range etc. For more information speak to your broadband provider.
Map data ©OpenStreetMap contributors.



