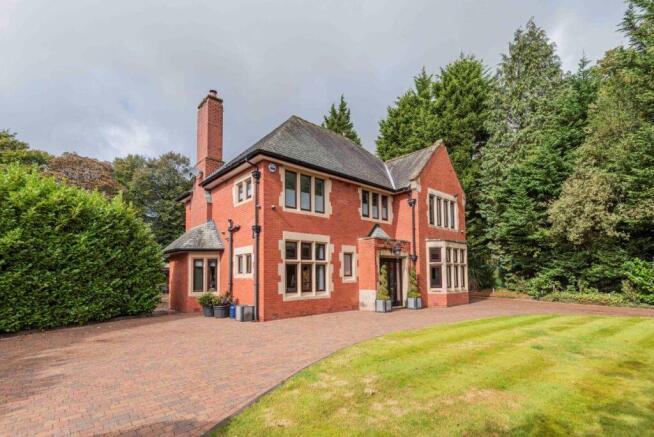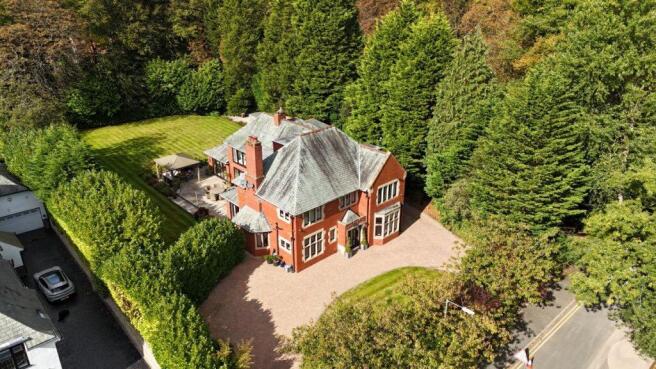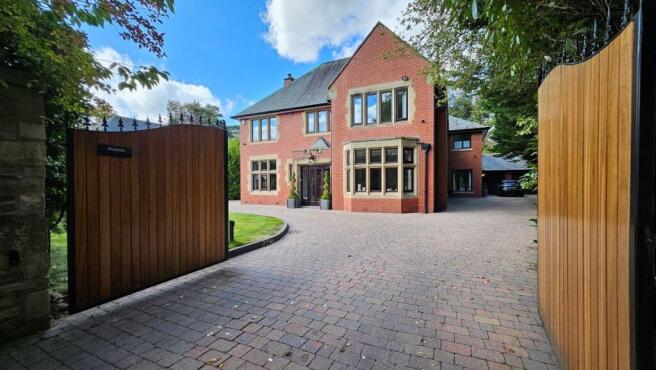Braeside, Markland Hill, Bolton, BL1 5AL

- PROPERTY TYPE
Detached
- BEDROOMS
5
- BATHROOMS
6
- SIZE
Ask agent
- TENUREDescribes how you own a property. There are different types of tenure - freehold, leasehold, and commonhold.Read more about tenure in our glossary page.
Ask agent
Key features
- Over 5,800 sq. ft of versatile accommodation
- Five luxurious bedroom suites all with dressing rooms & bathrooms
- Multiple elegant reception rooms including lounge, games room, study & family room
- Magnificent living dining kitchen with vaulted ceiling & three sets of patio doors
- Bespoke fitted cabinetry & high ceilings
- Remote-controlled double gated in-and-out driveway
Description
An Exquisite Detached Residence of Distinction
Set behind double remote-controlled gates on one of Bolton's most prestigious addresses, Braeside is a magnificent detached home offering over 5,800 sq. ft of flexible, beautifully extended and fully renovated accommodation.
Stripped back to the bare brick in 2017 and meticulously refurbished throughout, the present owners have created an elegant, contemporary residence that blends period detailing with modern luxury.
Rarely do properties of this calibre come to market - a unique opportunity for the most discerning of buyers.
Key Features
- Approx. 5,800 sq. ft of versatile accommodation
- Five/six luxurious bedroom suites all with dressing rooms & bathrooms
- Multiple elegant reception rooms including lounge, games room, study & family room
- Magnificent living dining kitchen with vaulted ceiling & three sets of patio doors
- Bespoke fitted cabinetry, solid wood flooring & high ceilings throughout
- Extensive utility, boot room, cloakroom & drying room
- Landscaped gardens with patios, heated pergola, outdoor kitchen/BBQ area, hot tub terrace & mature woodland backdrop
- Purpose-built gym, summerhouse & exceptional outdoor entertaining areas
- Remote-controlled double gated in-and-out
- with parking for numerous vehicles
- Detached double & single garage with power & light
- Security system with CCTV
Accommodation at a Glance
Ground Floor
Entrance vestibule, Reception hallway, two-piece cloakroom, walk in cloaks/ boot/shoe room, side reception hallway
Sitting room, Formal lounge / dining room, extended fully integrated fitted living / dining kitchen and generous breakfast bar. Extensive utility room. Walk in "Drying room". Games room/ potential ground floor bedroom.
Converted single garage - gym room.
First Floor
Dual landing- generous and light.
Principle bedroom- Two walk in dressing rooms and luxury ensuite bathroom
Bedroom two - luxury ensuite and walk in dressing room
Bedroom Three- walking dressing room and luxury ensuite bathroom
Bedroom Four- (presently decorated as a nursery) with ensuite bathroom and walk in shower room.
Top Floor (Loft area converted) to create Bedroom Five plus a separate shower room.
Bedroom Five with walk in dressing room and potential to create a balcony terrace STPP. Luxury three-piece shower room.
The top floor also has additional access to 2nd loft area that is boarded and fitted with lights.
Ground Floor
An impressive oak entrance door opens into a paneled vestibule, flowing into the grand reception hallway with carved original staircase. A series of beautifully designed reception rooms provide superb entertaining and family space, including a cosy front lounge with media wall and feature fireplace, a formal study with bespoke detailing, and a games room with statement paneling.
To the rear lies the showpiece of the home - a spectacular living dining kitchen. Finished with a vaulted ceiling, marble-effect flooring with underfloor heating, and a central island, this space enjoys three sets of French doors opening to the gardens. A further rear lounge/dining room connects seamlessly, creating a superb flow for entertaining.
Practical spaces include a large fitted utility, cloakroom, boot room, drying room and extensive storage.
First & Second Floors
The elegant split landing leads to a collection of luxurious bedroom suites. Each bedroom benefits from its own walk-in dressing room and high-specification en-suite bathroom, finished with premium tiling, rainfall showers, freestanding baths and bespoke cabinetry.
The principal suite is particularly impressive, offering dual dressing rooms, a stunning bathroom, and French doors overlooking the gardens.
The top floor provides an additional bedroom suite with vaulted ceilings, dressing room, and potential to create a balcony (subject to planning).
Gardens & Grounds
The property occupies a substantial private plot, landscaped to create distinct areas for relaxation and entertaining. Highlights include:
- Large Indian stone patios with pergola & built-in heaters
- Composite decked hot tub terrace with lighting and stone wall boundaries
- Outdoor kitchen & BBQ area under a second pergola
- Purpose-built gym with power, light and rubber flooring
- Summerhouse and storage facilities
- Expansive lawns, mature hedging, flowering borders and private woodland backdrop
To the front, a sweeping block-paved driveway offers extensive parking with in-and-out gated access, enhanced by CCTV and security lighting.
Location
Situated on the highly sought-after Markland Hill, Heaton, this is one of Bolton's most desirable addresses. The area offers:
- Outstanding schools: including Bolton School, Clevelands Prep, St Thomas of Canterbury, and Markland Hill Primary
- Excellent transport links: easy access to M61/M60 motorways, Lostock and Bolton rail stations for Manchester and beyond
- Leisure & lifestyle: close proximity to Bolton Golf Club, David Lloyd, Middlebrook Retail Park and Rivington countryside walks
- Healthcare: excellent access to private and NHS facilities
Additional Information
- Freehold
- Council Tax Band: H
- Services: Mains gas, water & electricity
- Alarm & CCTV security system
- Remote double gated access
- Flood Risk: Very Low (source: Environment Agency mapping)
Viewings
Viewings are strictly by appointment with PLM Sales Ltd.
Disclaimer
These particulars are intended to give a fair and substantially correct overall description for the guidance of intending purchasers and do not constitute an offer or part of a contract. Prospective purchasers and/or lessees ought to seek their own professional advice.
All descriptions, dimensions, areas, references to condition and necessary permissions for use and occupation and other details are given in good faith and are believed to be correct, but any intending purchasers should not rely on them as statements or representations of fact, but must satisfy themselves by inspection or otherwise as to the correctness of each of them.
All measurements are approximate.
All appliances, fixtures and fittings listed within details provided by PLM are 'as seen' and have not been tested by PLM nor have we sought certification of warranty or service, unless otherwise stated. It is in the buyer's interest to check the working condition of all appliances.
- COUNCIL TAXA payment made to your local authority in order to pay for local services like schools, libraries, and refuse collection. The amount you pay depends on the value of the property.Read more about council Tax in our glossary page.
- Band: H
- PARKINGDetails of how and where vehicles can be parked, and any associated costs.Read more about parking in our glossary page.
- Garage
- GARDENA property has access to an outdoor space, which could be private or shared.
- Front garden
- ACCESSIBILITYHow a property has been adapted to meet the needs of vulnerable or disabled individuals.Read more about accessibility in our glossary page.
- Ask agent
Braeside, Markland Hill, Bolton, BL1 5AL
Add an important place to see how long it'd take to get there from our property listings.
__mins driving to your place
Get an instant, personalised result:
- Show sellers you’re serious
- Secure viewings faster with agents
- No impact on your credit score
Your mortgage
Notes
Staying secure when looking for property
Ensure you're up to date with our latest advice on how to avoid fraud or scams when looking for property online.
Visit our security centre to find out moreDisclaimer - Property reference 40263. The information displayed about this property comprises a property advertisement. Rightmove.co.uk makes no warranty as to the accuracy or completeness of the advertisement or any linked or associated information, and Rightmove has no control over the content. This property advertisement does not constitute property particulars. The information is provided and maintained by PLM, Bolton. Please contact the selling agent or developer directly to obtain any information which may be available under the terms of The Energy Performance of Buildings (Certificates and Inspections) (England and Wales) Regulations 2007 or the Home Report if in relation to a residential property in Scotland.
*This is the average speed from the provider with the fastest broadband package available at this postcode. The average speed displayed is based on the download speeds of at least 50% of customers at peak time (8pm to 10pm). Fibre/cable services at the postcode are subject to availability and may differ between properties within a postcode. Speeds can be affected by a range of technical and environmental factors. The speed at the property may be lower than that listed above. You can check the estimated speed and confirm availability to a property prior to purchasing on the broadband provider's website. Providers may increase charges. The information is provided and maintained by Decision Technologies Limited. **This is indicative only and based on a 2-person household with multiple devices and simultaneous usage. Broadband performance is affected by multiple factors including number of occupants and devices, simultaneous usage, router range etc. For more information speak to your broadband provider.
Map data ©OpenStreetMap contributors.




