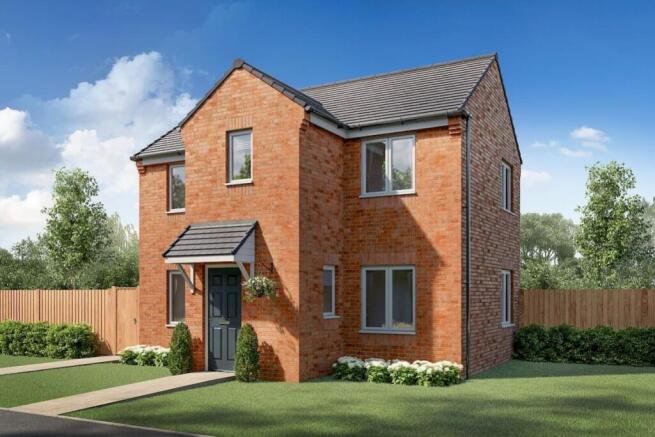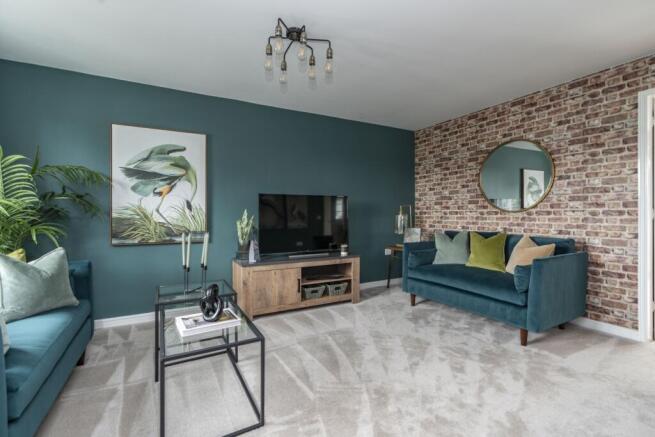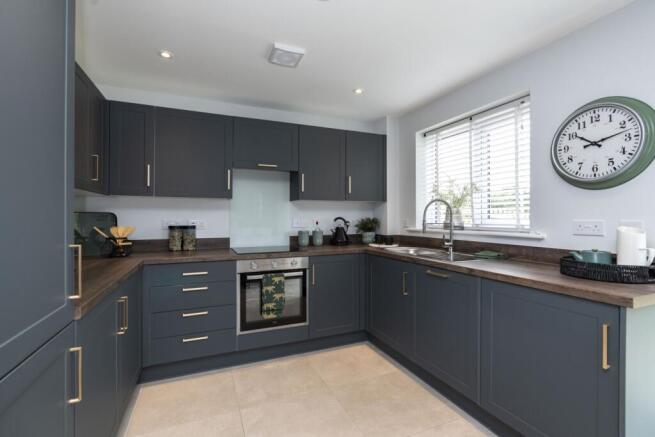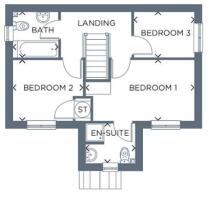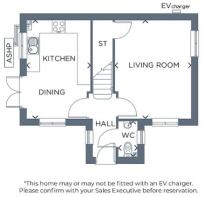Renmore, Harriers Croft, Sutterton, Lincolnshire, PE20

- PROPERTY TYPE
Detached
- BEDROOMS
3
- BATHROOMS
2
- SIZE
Ask agent
- TENUREDescribes how you own a property. There are different types of tenure - freehold, leasehold, and commonhold.Read more about tenure in our glossary page.
Freehold
Key features
- Three Bedroom Detached Family Home
- Beautiful Master Bedroom with Ensuite
- High Quality Specifications
- Detached Garage
- Large Storage Cupboard
- Galleried Landing
- Downstairs WC
- EV Charger Included
- 10 Year NHBC Warranty
Description
Welcome to The Renmore, a beautiful three bedroom detached home in the charming village of Sutterton.
At the heart of the home is a modern kitchen diner, where French doors open onto an enclosed, turfed garden, perfect for those sunny days when you can throw open the doors and enjoy fresh air and outdoor living. The spacious lounge provides a comfortable place to unwind with family and friends, whether you're gathered around the TV or relaxing with a glass of wine or coffee. There's also a useful storage cupboard just off the lounge, ideal for keeping things neatly tucked away.
Upstairs, you'll find three well proportioned bedrooms and a family bathroom, with the main bedroom featuring a stylish ensuite.
Outside, the property includes a detached garage, driveway parking for two cars, and a lawned front garden - the perfect spot to add some colourful planters for extra kerb appeal.
Set in Sutterton, a friendly village surrounded by open countryside yet close to Boston and major routes, with excellent access to the A16 and A17. Sutterton offers a good range of local amenities, including a primary school, post office, village store, pub, takeaway, medical centre, and petrol station. The surrounding countryside provides plenty of opportunities for walking and outdoor leisure.
The property is serviced by mains electricity, water and drainage, and heated via an energy efficient air source heat pump.
Please note, furnished show home and example plot photographs are for illustrative purposes only, and individual plots may vary.
ANTI-MONEY LAUNDERING: Should a purchaser have an offer accepted, they will need to meet our legal requirements under Anti Money Laundering Regulations (AML). We use a specialist third-party service to verify your information and the cost of these checks is £25 per person, which is paid in advance, when an offer is agreed and prior to a memorandum of sale being produced.
Entrance Hall
As you step into Plot 200, you're greeted by a welcoming Entrance Hall - the perfect spot to take off your coat and shoes as you arrive home. From here, you can access the downstairs WC, Lounge, Kitchen Diner and stairs to the first floor. A window keeps the Hallway nice and bright with natural light, while a radiator ensures the space stays warm and inviting through the colder months.
Kitchen Diner
4.47m x 2.92m - 14'8" x 9'7"
The beautiful Kitchen Dining room has all the functionality a modern home needs, with a built in electric oven, hob and extractor unit, and space for a washing machine and fridge freezer.
Double French doors lead out to the garden from the dining area, you can be sat inside at the table with your favourite drink, looking out to your garden and watching the children play, or just admiring the fruits of your gardening efforts, as you sit and think about how beautiful your plants are looking at the moment.
Lounge
4.47m x 3.45m - 14'8" x 11'4"
The Lounge in this home is a great size for you to create your own fabulous living space. With a very spacious understair storage cupboard that's super handy and has a full sized access door.
WC
1.66m x 0.88m - 5'5" x 2'11"
The WC in this home is conveniently located off the Entrance Hall, making a very useful space to hang coats and store shoes, as well as a useful WC!
Landing
The beautiful galleried Landing really feels like it opens up the space upstairs, creating an open and airy feeling between the rooms. We think this area of the home will look stunning when it comes to Christmas time, with a festive garland and decorations placed around the banister.
Bedroom One
4.46m x 2.51m - 14'8" x 8'3"
The Master Bedroom is a wonderful size for either a double or king sized bed, and comes with it's own private Ensuite. We have seen some excellent examples of practical storage solutions in rooms with this same layout, with fitted wardobes and cupboards making the most of the space. We think a fitted wardrobe would work perfectly in this room, encompassing the bulkhead above the stairs.
Ensuite
2m x 1.66m - 6'7" x 5'5"
Who doesn't appreciate having their own Ensuite - the convenience of going from bed to bathroom in just a few steps. Complete with a shower cubicle, hand basin, and WC, it has everything you need to start your day feeling refreshed.
Bedroom Two
2.92m x 2.51m - 9'7" x 8'3"
Bedroom Two is a comfortable double room with space for additional furniture. The airing cupboard housing the hot water tank is also located here.
Bedroom Three
2.49m x 1.87m - 8'2" x 6'2"
Whether you envision a cosy reading corner, a stylish home office, or a fun children's room, this versatile third Bedroom can be tailored to suit your lifestyle.
Bathroom
1.87m x 1.88m - 6'2" x 6'2"
Imagine sinking into a luxurious bath after a long day, savoring a drink and a good book before retreating to the Bedroom or relaxing in the inviting Lounge. Absolute bliss. The family Bathroom is elegantly designed with stylish Porcelanosa tiles surrounding the bath and sink, complemented by a privacy window that allows natural light to gently brighten the space.
Garden
The Garden provides a neat, enclosed outdoor space, fully turfed and ready to enjoy. There's room for seating or planting, making it a pleasant area to relax or spend time outdoors.
A well presented front Garden adds to the home's kerb appeal and creates an attractive approach to the property.The Air Source Heat Pump is located at the rear of the property, and an EV charger at the side of the property.
Garage
A detached Garage with a personnel door to the rear Garden adds valuable storage space.
- COUNCIL TAXA payment made to your local authority in order to pay for local services like schools, libraries, and refuse collection. The amount you pay depends on the value of the property.Read more about council Tax in our glossary page.
- Band: TBC
- PARKINGDetails of how and where vehicles can be parked, and any associated costs.Read more about parking in our glossary page.
- Yes
- GARDENA property has access to an outdoor space, which could be private or shared.
- Yes
- ACCESSIBILITYHow a property has been adapted to meet the needs of vulnerable or disabled individuals.Read more about accessibility in our glossary page.
- Ask agent
Energy performance certificate - ask agent
Renmore, Harriers Croft, Sutterton, Lincolnshire, PE20
Add an important place to see how long it'd take to get there from our property listings.
__mins driving to your place
Get an instant, personalised result:
- Show sellers you’re serious
- Secure viewings faster with agents
- No impact on your credit score
Your mortgage
Notes
Staying secure when looking for property
Ensure you're up to date with our latest advice on how to avoid fraud or scams when looking for property online.
Visit our security centre to find out moreDisclaimer - Property reference 10723157. The information displayed about this property comprises a property advertisement. Rightmove.co.uk makes no warranty as to the accuracy or completeness of the advertisement or any linked or associated information, and Rightmove has no control over the content. This property advertisement does not constitute property particulars. The information is provided and maintained by EweMove, Covering East Midlands. Please contact the selling agent or developer directly to obtain any information which may be available under the terms of The Energy Performance of Buildings (Certificates and Inspections) (England and Wales) Regulations 2007 or the Home Report if in relation to a residential property in Scotland.
*This is the average speed from the provider with the fastest broadband package available at this postcode. The average speed displayed is based on the download speeds of at least 50% of customers at peak time (8pm to 10pm). Fibre/cable services at the postcode are subject to availability and may differ between properties within a postcode. Speeds can be affected by a range of technical and environmental factors. The speed at the property may be lower than that listed above. You can check the estimated speed and confirm availability to a property prior to purchasing on the broadband provider's website. Providers may increase charges. The information is provided and maintained by Decision Technologies Limited. **This is indicative only and based on a 2-person household with multiple devices and simultaneous usage. Broadband performance is affected by multiple factors including number of occupants and devices, simultaneous usage, router range etc. For more information speak to your broadband provider.
Map data ©OpenStreetMap contributors.
