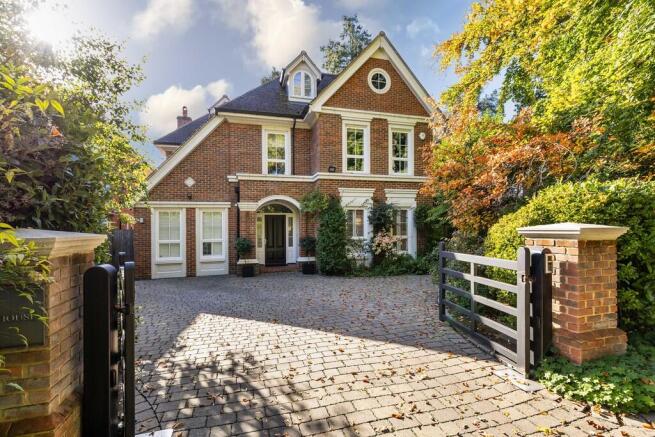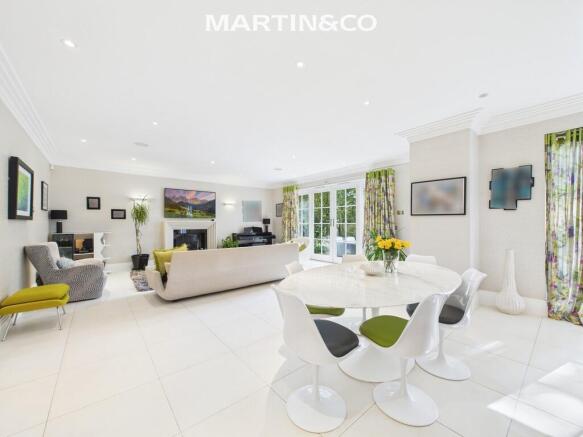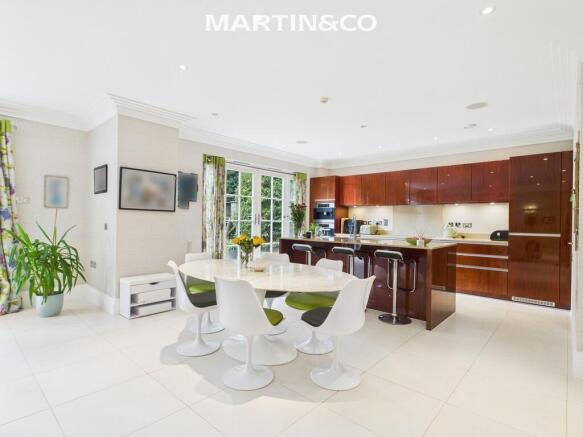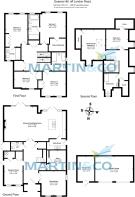Queens Hill, Ascot

- PROPERTY TYPE
Detached
- BEDROOMS
6
- BATHROOMS
4
- SIZE
4,089 sq ft
380 sq m
- TENUREDescribes how you own a property. There are different types of tenure - freehold, leasehold, and commonhold.Read more about tenure in our glossary page.
Freehold
Key features
- Stunning six bedroom house across three storeys
- Immaculately presented and modern throughout
- Very large open plan kitchen/dining room and lounge with kitchen island
- Three additional reception rooms to the ground floor, very versatile
- Secluded, South facing rear garden with patio, lawn and treehouse
- Two bathrooms with luxurious floor to ceiling tiles and walk in shower/separate bath
- Ensuites to two bedrooms and walk-in wardrobe to main bedroom
- Eaves storage and deep built in cupboards throughout
- Large double garage and driveway parking for multiple vehicles
- Close to Ascot town and foot path to The Old Mile which abuts Ascot Racecourse
Description
The first thing that you will notice is the attractive frontage and huge amount of parking space provided by the gated driveway and the space in front of the detached, large double garage. The front porch is spacious and provides shelter from the elements before entering the wide entrance hall, laid with porcelain tiles and providing access to all other rooms on the ground floor.
The focal point of the ground floor is undoubtedly the impressive open plan kitchen, dining and reception room, fitted with gas fireplace and two sets of glass double doors leading to the garden. The kitchen is state of the art and designed with kitchen island and breakfast bar, high quality quartz worktops, five ring induction hob, large fridge/freezer and built in coffee machine. A convenient utility room houses the extra white goods, ensuring that all of the noise is kept separate from the main room.
Three extra reception rooms are located on the ground floor, at present being used as a studio, office and games room, respectively, however the layout allows for very versatile use depending on the needs of the owner. The room to the front of the property would make an ideal dining room, with dual aspect views out to the front and the side garden. Completing the ground floor is the ample storage provided by the built in cupboard under stairs and the sumptuous guest cloakroom, with floor to ceiling tiles.
The first floor houses four of the double bedrooms, each with built in wardrobe space and easily large enough for double beds. The main bedroom is enviably large, with attached walk-in wardrobe and ensuite with separate bath and shower. The 2nd bedroom also has an ensuite attached, with large contemporary shower. Not to be outdone, the main bathroom is fitted again with separate walk-in shower and bath. You will also notice that the landing is very spacious and illuminated beautifully by the skylight on the top floor, plus two large storage cupboards in the main hallway providing space saving solutions.
The top floor hosts the 5th and 6th double bedrooms, both with ample access to eaves storage. Finally, the 4th bathroom is also located on the top floor and fitted with walk-in shower.
This design-led property is truly a work of art. Further little touches include the built in speakers to the majority of rooms, water softener and the custom fit plantation shutters to the front of the house.
Externally, the property offers private outdoor space in the South facing rear garden laid with lawn and patio. The current owners have installed a treehouse and have maintained the garden and plants to a high standard, both front and rear.
A dream for dog owners, a hidden footpath next to the garages leads you to a gate with access to The Old Mile which abuts Ascot Racecourse. The area is well known for easy access to Ascot High Street, with a wide variety of amenities and independent shops, restaurants and businesses.
Residents in the area also have an excellent choice of schools within reach, both comprehensive and independent. These include St George's Girl's School, The Marist School, St Francis' School and Lambrook School (current pupils including Princes George and Louis and Princess Charlotte).
This property is the perfect choice for buyers who require lots of space in a quiet setting. Ready to move in to, don't miss out! Call now to arrange your booking.
- COUNCIL TAXA payment made to your local authority in order to pay for local services like schools, libraries, and refuse collection. The amount you pay depends on the value of the property.Read more about council Tax in our glossary page.
- Band: H
- PARKINGDetails of how and where vehicles can be parked, and any associated costs.Read more about parking in our glossary page.
- Garage,Off street
- GARDENA property has access to an outdoor space, which could be private or shared.
- Yes
- ACCESSIBILITYHow a property has been adapted to meet the needs of vulnerable or disabled individuals.Read more about accessibility in our glossary page.
- Ask agent
Queens Hill, Ascot
Add an important place to see how long it'd take to get there from our property listings.
__mins driving to your place
Get an instant, personalised result:
- Show sellers you’re serious
- Secure viewings faster with agents
- No impact on your credit score
Your mortgage
Notes
Staying secure when looking for property
Ensure you're up to date with our latest advice on how to avoid fraud or scams when looking for property online.
Visit our security centre to find out moreDisclaimer - Property reference 100736002450. The information displayed about this property comprises a property advertisement. Rightmove.co.uk makes no warranty as to the accuracy or completeness of the advertisement or any linked or associated information, and Rightmove has no control over the content. This property advertisement does not constitute property particulars. The information is provided and maintained by Martin & Co, Egham. Please contact the selling agent or developer directly to obtain any information which may be available under the terms of The Energy Performance of Buildings (Certificates and Inspections) (England and Wales) Regulations 2007 or the Home Report if in relation to a residential property in Scotland.
*This is the average speed from the provider with the fastest broadband package available at this postcode. The average speed displayed is based on the download speeds of at least 50% of customers at peak time (8pm to 10pm). Fibre/cable services at the postcode are subject to availability and may differ between properties within a postcode. Speeds can be affected by a range of technical and environmental factors. The speed at the property may be lower than that listed above. You can check the estimated speed and confirm availability to a property prior to purchasing on the broadband provider's website. Providers may increase charges. The information is provided and maintained by Decision Technologies Limited. **This is indicative only and based on a 2-person household with multiple devices and simultaneous usage. Broadband performance is affected by multiple factors including number of occupants and devices, simultaneous usage, router range etc. For more information speak to your broadband provider.
Map data ©OpenStreetMap contributors.






