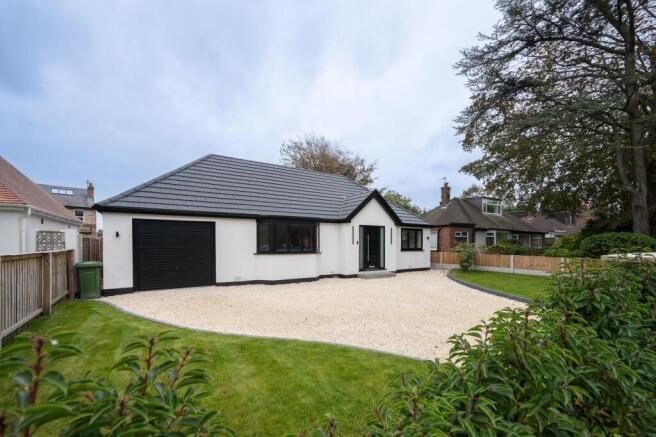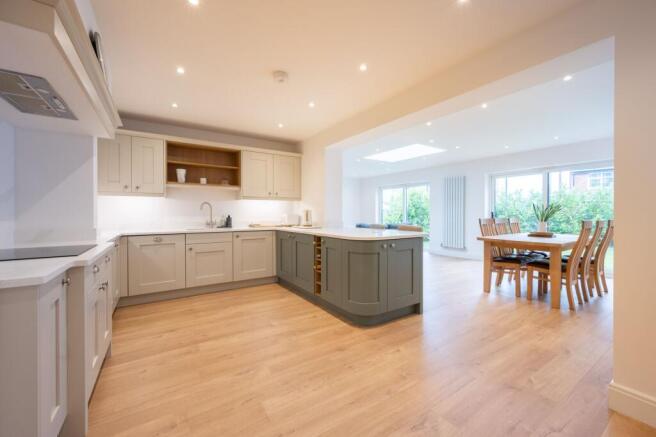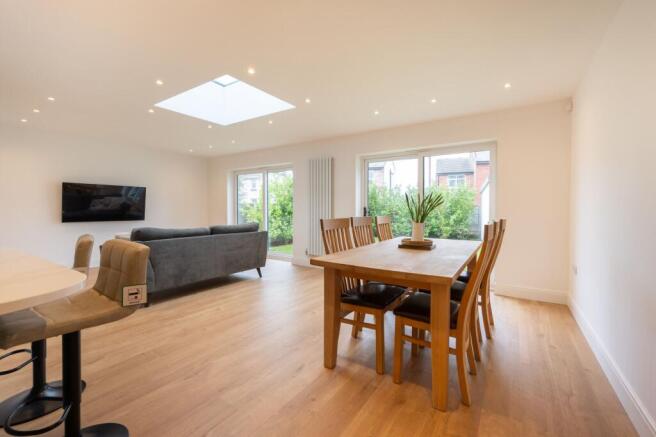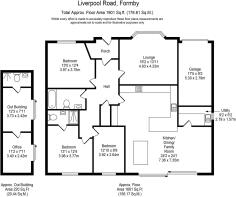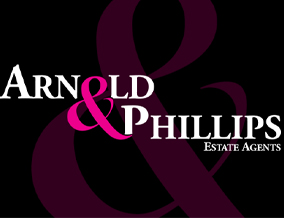
Liverpool Road, Formby, L37

- PROPERTY TYPE
Detached Bungalow
- BEDROOMS
3
- BATHROOMS
2
- SIZE
1,901 sq ft
177 sq m
- TENUREDescribes how you own a property. There are different types of tenure - freehold, leasehold, and commonhold.Read more about tenure in our glossary page.
Freehold
Key features
- Impressive Detached True Bungalow
- Circa 1,901 Square Feet
- Fully Renovated to a High Standard
- Three Double Bedrooms (Principal with en-suite)
- Contemporary Open Plan Family Dining Kitchen
- Detached Dual Garden Room
- Off-Road Parking For Several Vehicles
- Professionally Landscaped Gardens
- Popular Formby Location
Description
Arnold & Phillips are delighted to present this beautifully renovated three-bedroom detached true bungalow, ideally positioned along the ever-popular Liverpool Road in the heart of Formby.
This impressive home has been thoughtfully extended and completely transformed to offer a superb balance of modern design, quality finishes and practical living, all within one of the area’s most sought-after residential settings. From the moment you arrive, it’s clear that considerable care and attention has gone into both the presentation and layout, making it an exceptional turnkey property ready to move straight into.
Set back from the main road, the property is approached via a smart private driveway providing generous off-road parking. The exterior has been finished in a sleek, rendered façade that gives the home a fresh, contemporary appearance while maintaining the charm of a true bungalow. Entry is made through an enclosed front porch, leading into a bright and welcoming entrance hallway that immediately sets the tone for the standard of finish throughout.
To the front, the bay-fronted main living room provides a comfortable and inviting space, tastefully decorated with neutral tones and stylish flooring that adds a sense of warmth and quality. The proportions of this room make it an ideal main reception area, whether for everyday relaxation or entertaining guests. Adjacent to this lies one of the large double bedrooms, again beautifully finished, providing flexibility for those who may wish to use it as a snug, home office, or guest room depending on lifestyle needs.
Centrally located, the main family bathroom has been completed to an exceptional standard, with a modern suite comprising a bath with overhead shower, WC, and vanity wash hand basin, complemented by elegant tiling and subtle lighting to create a calm, spa-like atmosphere. To the left-hand side of the property sits the attached single garage, providing excellent storage or the potential for further conversion, subject to requirements.
Towards the rear of the bungalow lies the main hub of the home – an open plan kitchen, dining and family living area which extends across the full width of the property. This superb space has been designed with both practicality and lifestyle in mind, forming a seamless environment for cooking, dining, and socialising. The kitchen itself is finished in a contemporary shaker style with premium work surfaces and a selection of high-end integrated appliances, along with a feature breakfast bar providing casual seating. The adjoining dining area flows naturally into a further living space, creating a sociable layout that works equally well for hosting family gatherings or simply relaxing in comfort. Large sliding patio doors connect this open-plan living area directly to the garden, allowing the space to transition effortlessly between indoors and outdoors.
The property provides three well-proportioned double bedrooms, each decorated in a neutral palette to allow new owners to add their own personal touches. The main bedroom is particularly impressive, complete with a stylish en-suite shower room finished with striking modern tiling and quality fittings. The layout ensures a clear division between the sleeping and living areas, offering privacy and ease of movement throughout the home. A separate utility room completes the interior, offering valuable additional space for laundry and household storage, neatly tucked away from the main living areas.
Externally, the property continues to impress. The rear garden is private, enclosed and not directly overlooked, creating a peaceful outdoor retreat. A generous porcelain patio terrace extends directly from the main living area, providing an ideal space for outdoor meals or relaxed evenings in good weather. A centrally positioned lawn is bordered by contemporary fencing and a carefully curated selection of plants and shrubs, providing colour and structure without being high maintenance. A particular highlight is the detached garden room, a versatile addition offering a wealth of potential uses - from a private office or gym to guest accommodation, complete with its own en-suite facilities.
Liverpool Road is one of Formby’s most established and well-connected addresses, providing convenient access to a wide range of local amenities. A short distance away, you’ll find an excellent selection of shops, cafés and restaurants within Formby Village, while the nearby train station offers regular services to both Liverpool and Southport for those commuting. Families are well catered for with several well-regarded schools in the area, and the beautiful Formby coastline and National Trust nature reserve are also within easy reach, providing miles of walking trails, sandy beaches, and woodland to explore.
Extending to around 1,901 square feet and benefitting from gas central heating and double glazing throughout, this impressive bungalow perfectly combines the ease of single-storey living with the style and comfort of a premium modern home. For those seeking a high-quality, move-in ready property in a desirable Formby location, internal inspection is highly recommended to fully appreciate the calibre of finish and the versatility on offer here.
EPC Rating: D
Disclaimer
Every care has been taken with the preparation of these property details but they are for general guidance only and complete accuracy cannot be guaranteed. If there is any point, which is of particular importance professional verification should be sought. These property details do not constitute a contract or part of a contract. We are not qualified to verify tenure of property. Prospective purchasers should seek clarification from their solicitor or verify the tenure of this property for themselves by visiting mention of any appliances, fixtures or fittings does not imply they are in working order. Photographs are reproduced for general information and it cannot be inferred that any item shown is included in the sale. All dimensions are approximate.
- COUNCIL TAXA payment made to your local authority in order to pay for local services like schools, libraries, and refuse collection. The amount you pay depends on the value of the property.Read more about council Tax in our glossary page.
- Band: D
- PARKINGDetails of how and where vehicles can be parked, and any associated costs.Read more about parking in our glossary page.
- Yes
- GARDENA property has access to an outdoor space, which could be private or shared.
- Private garden
- ACCESSIBILITYHow a property has been adapted to meet the needs of vulnerable or disabled individuals.Read more about accessibility in our glossary page.
- Ask agent
Liverpool Road, Formby, L37
Add an important place to see how long it'd take to get there from our property listings.
__mins driving to your place
Get an instant, personalised result:
- Show sellers you’re serious
- Secure viewings faster with agents
- No impact on your credit score
Your mortgage
Notes
Staying secure when looking for property
Ensure you're up to date with our latest advice on how to avoid fraud or scams when looking for property online.
Visit our security centre to find out moreDisclaimer - Property reference 51ad3f4b-b069-49a9-8d79-2b7d3b1d4ce0. The information displayed about this property comprises a property advertisement. Rightmove.co.uk makes no warranty as to the accuracy or completeness of the advertisement or any linked or associated information, and Rightmove has no control over the content. This property advertisement does not constitute property particulars. The information is provided and maintained by Arnold & Phillips, Ormskirk. Please contact the selling agent or developer directly to obtain any information which may be available under the terms of The Energy Performance of Buildings (Certificates and Inspections) (England and Wales) Regulations 2007 or the Home Report if in relation to a residential property in Scotland.
*This is the average speed from the provider with the fastest broadband package available at this postcode. The average speed displayed is based on the download speeds of at least 50% of customers at peak time (8pm to 10pm). Fibre/cable services at the postcode are subject to availability and may differ between properties within a postcode. Speeds can be affected by a range of technical and environmental factors. The speed at the property may be lower than that listed above. You can check the estimated speed and confirm availability to a property prior to purchasing on the broadband provider's website. Providers may increase charges. The information is provided and maintained by Decision Technologies Limited. **This is indicative only and based on a 2-person household with multiple devices and simultaneous usage. Broadband performance is affected by multiple factors including number of occupants and devices, simultaneous usage, router range etc. For more information speak to your broadband provider.
Map data ©OpenStreetMap contributors.
