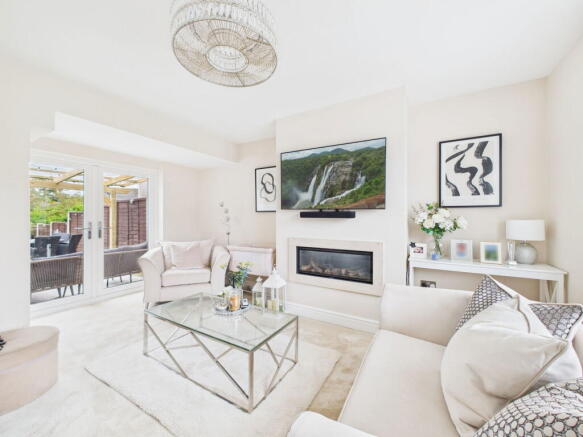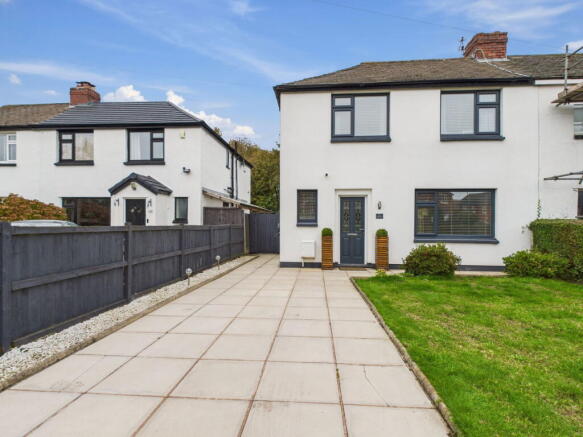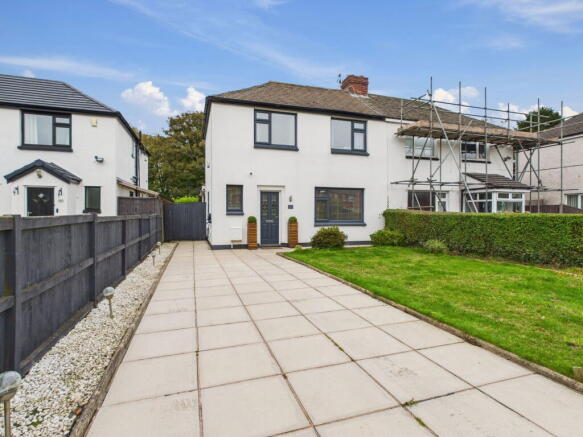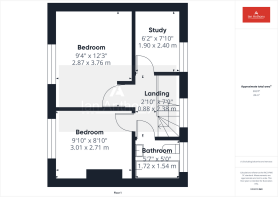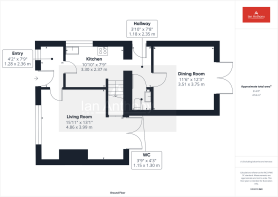
3 bedroom semi-detached house for sale
Castle Lane, Westhead, Ormskirk, L40 6HU

- PROPERTY TYPE
Semi-Detached
- BEDROOMS
3
- BATHROOMS
2
- SIZE
Ask agent
- TENUREDescribes how you own a property. There are different types of tenure - freehold, leasehold, and commonhold.Read more about tenure in our glossary page.
Freehold
Key features
- SEMI-DETACHED
- THREE BEDROOMS
- EV CHARGING POINT
- GENEROUS LANDSCAPED GARDEN
- MULTI-CAR DRIVEWAY
- LIVING ROOM
- KITCHEN
- DINING ROOM
Description
Beautifully Presented Three-Bedroom Semi-Detached Home on Castle Lane, Westhead
This well-presented three-bedroom semi-detached property on Castle Lane is ready to move straight into, offering a wonderful home that perfectly combines comfort, style, and practicality.
The exterior of the property immediately impresses, with a rendered frontage, neatly maintained lawn, and a large driveway providing ample parking for multiple vehicles. The kerb appeal sets the tone for the stylish and well-maintained interior that awaits inside.
Step through the front door into a bright and welcoming entrance hallway, complete with handy storage for everyday essentials. The spacious living room, decorated in neutral tones, features French doors opening onto the rear garden—filling the room with natural light and creating a seamless indoor-outdoor feel. An electric fireplace and thoughtfully placed furniture give the space a cosy, homely atmosphere, while a built-in storage cupboard adds convenience.
The modern kitchen is both stylish and functional, fitted with white wall and base units, wood-effect worktops, and a range of integrated appliances including a double oven, induction hob, extractor fan, dishwasher, and fridge freezer. With ample workspace and room for additional appliances, it’s the perfect setting for cooking and everyday living. The kitchen also features the staircase to the first floor and leads through to an inner hallway, providing access to the side of the property and rear garden. Off this hallway is a well-presented downstairs WC, fitted with a vanity sink unit and half-tiled walls.
A separate dining room offers an excellent space for family meals or entertaining guests, with French doors that open directly onto the rear garden, creating a bright and airy atmosphere.
Upstairs, the main bedroom is a generous double, offering plenty of space for additional furnishings. The second bedroom, currently styled as a nursery, provides another well-proportioned space, while the third bedroom, presently used as a dressing room, would make an ideal guest room or home office.
The modern family bathroom completes the first floor, fitted with a built-in bath, overhead shower and glass screen, WC, vanity sink unit, and heated towel rail, all finished with glossy neutral tiling for a sleek and contemporary look.
Outside, the rear garden is both attractive and practical. From the house, a raised patio area with glass balustrades provides a perfect spot for outdoor seating and entertaining. Steps lead down to a beautifully maintained lawn, surrounded by landscaped borders and mature planting. At the bottom of the garden, an additional paved area and storage shed complete this inviting outdoor space.
This delightful home has been thoughtfully maintained and is ready for its next owners to move in and enjoy. Early viewing is highly recommended to fully appreciate all that this property has to offer.
ENTRY - 1.27m x 2.36m (4'2" x 7'9")
LIVING ROOM - 4.85m x 3.99m (15'11" x 13'1")
KITCHEN - 3.3m x 2.36m (10'10" x 7'9")
INNER HALLWAY - 1.17m x 2.34m (3'10" x 7'8")
DINING ROOM - 3.51m x 3.73m (11'6" x 12'3")
WC - 1.14m x 1.3m (3'9" x 4'3")
LANDING - 0.86m x 2.36m (2'10" x 7'9")
BEDROOM - 2.84m x 3.73m (9'4" x 12'3")
BEDROOM - 3m x 2.69m (9'10" x 8'10")
BEDROOM/STUDY - 1.88m x 2.39m (6'2" x 7'10")
BATHROOM - 1.7m x 1.52m (5'7" x 5'0")
ADDITIONAL INFORMATION
BROADBAND
ENERGY PERFORMACE CERTIFICATE
SERVICES (NOT TESTED)
LOCAL AUTHORITY
TENURE
VIEWING
Brochures
Brochure 1- COUNCIL TAXA payment made to your local authority in order to pay for local services like schools, libraries, and refuse collection. The amount you pay depends on the value of the property.Read more about council Tax in our glossary page.
- Band: C
- PARKINGDetails of how and where vehicles can be parked, and any associated costs.Read more about parking in our glossary page.
- Driveway
- GARDENA property has access to an outdoor space, which could be private or shared.
- Private garden
- ACCESSIBILITYHow a property has been adapted to meet the needs of vulnerable or disabled individuals.Read more about accessibility in our glossary page.
- Ask agent
Castle Lane, Westhead, Ormskirk, L40 6HU
Add an important place to see how long it'd take to get there from our property listings.
__mins driving to your place
Get an instant, personalised result:
- Show sellers you’re serious
- Secure viewings faster with agents
- No impact on your credit score
Your mortgage
Notes
Staying secure when looking for property
Ensure you're up to date with our latest advice on how to avoid fraud or scams when looking for property online.
Visit our security centre to find out moreDisclaimer - Property reference S1473496. The information displayed about this property comprises a property advertisement. Rightmove.co.uk makes no warranty as to the accuracy or completeness of the advertisement or any linked or associated information, and Rightmove has no control over the content. This property advertisement does not constitute property particulars. The information is provided and maintained by Ian Anthony Estates, Ormskirk. Please contact the selling agent or developer directly to obtain any information which may be available under the terms of The Energy Performance of Buildings (Certificates and Inspections) (England and Wales) Regulations 2007 or the Home Report if in relation to a residential property in Scotland.
*This is the average speed from the provider with the fastest broadband package available at this postcode. The average speed displayed is based on the download speeds of at least 50% of customers at peak time (8pm to 10pm). Fibre/cable services at the postcode are subject to availability and may differ between properties within a postcode. Speeds can be affected by a range of technical and environmental factors. The speed at the property may be lower than that listed above. You can check the estimated speed and confirm availability to a property prior to purchasing on the broadband provider's website. Providers may increase charges. The information is provided and maintained by Decision Technologies Limited. **This is indicative only and based on a 2-person household with multiple devices and simultaneous usage. Broadband performance is affected by multiple factors including number of occupants and devices, simultaneous usage, router range etc. For more information speak to your broadband provider.
Map data ©OpenStreetMap contributors.
