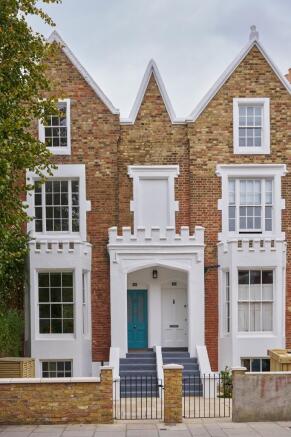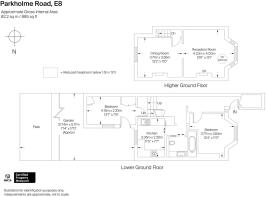2 bedroom ground floor maisonette for sale
Parkholme Road, Hackney, E8

- PROPERTY TYPE
Ground Maisonette
- BEDROOMS
2
- BATHROOMS
1
- SIZE
885 sq ft
82 sq m
Description
Parkholme Road sits within the Graham Road and Mapledene conservation area, known for its elegant 19th-century terraces and creative heritage. Past residents have included the novelist Anna Sewell, author of Black Beauty, and the poet and broadcaster Michael Rosen, reflecting the area's long-standing appeal to writers and artists.
The front façade and courtyard garden have recently been restored in collaboration with neighbouring residents. Renewed brickwork, freshly painted stucco and natural stone paving sit alongside new planting and well-designed storage, creating a neat and harmonious approach to the apartment's private entrance. The work is sympathetic to the house's period detail and sets the tone for what lies within.
Inside, the raised ground floor forms a single, flowing living and dining space, where dual-aspect tall sash windows draw light through from front to back. Restored timber window frames, original fireplaces and finely detailed joinery give the room a strong sense of proportion and warmth. Cornicing, ceiling roses and stripped floorboards continue throughout, tying the space to the house's 19th-century fabric.
On the lower level, the kitchen sits to the rear with views onto the private garden. Its simple, functional layout features solid timber worktops and white cabinetry that reflects the natural light from outside. Clay quarry tiles in a brown brindle tone run underfoot here and in the adjoining bathroom, where the same materials continue to unify the space. Modernist pocket doors have been used in both rooms to save space and improve flow. There is scope to enhance the kitchen's connection to the garden, subject to consent. Two double bedrooms occupy the rest of this floor, each with built-in joinery and garden views. A large pavement vault, accessed from the hallway, provides generous additional storage, with further space available beneath the internal staircase.
The private east-facing garden, measuring around 550 sq ft, is a defining feature. A mix of mature planting, brick boundary walls and a raised seating area at the far end create a private and generous outdoor space, with potential for further landscaping or architectural development, subject to consent.
Parkholme Road has a strong residential character, lined with mature trees and closed to through traffic. Wilton Way is moments away, home to neighbourhood favourites Sesta, Violet Cakes and Wilton Way Deli. The Prince George, The Prince Arthur and The Spurstowe are all nearby, well-loved neighbourhood pubs. Broadway Market and London Fields are within walking distance, while Dalston Junction, Dalston Kingsland and London Fields stations provide easy connections across the city. The apartment is unusually well connected considering its peaceful Hackney setting.
Council Tax Band: D
- COUNCIL TAXA payment made to your local authority in order to pay for local services like schools, libraries, and refuse collection. The amount you pay depends on the value of the property.Read more about council Tax in our glossary page.
- Ask agent
- PARKINGDetails of how and where vehicles can be parked, and any associated costs.Read more about parking in our glossary page.
- Ask agent
- GARDENA property has access to an outdoor space, which could be private or shared.
- Private garden
- ACCESSIBILITYHow a property has been adapted to meet the needs of vulnerable or disabled individuals.Read more about accessibility in our glossary page.
- Ask agent
Parkholme Road, Hackney, E8
Add an important place to see how long it'd take to get there from our property listings.
__mins driving to your place
Get an instant, personalised result:
- Show sellers you’re serious
- Secure viewings faster with agents
- No impact on your credit score
Your mortgage
Notes
Staying secure when looking for property
Ensure you're up to date with our latest advice on how to avoid fraud or scams when looking for property online.
Visit our security centre to find out moreDisclaimer - Property reference 44APARK. The information displayed about this property comprises a property advertisement. Rightmove.co.uk makes no warranty as to the accuracy or completeness of the advertisement or any linked or associated information, and Rightmove has no control over the content. This property advertisement does not constitute property particulars. The information is provided and maintained by Thirzie Hull, London. Please contact the selling agent or developer directly to obtain any information which may be available under the terms of The Energy Performance of Buildings (Certificates and Inspections) (England and Wales) Regulations 2007 or the Home Report if in relation to a residential property in Scotland.
*This is the average speed from the provider with the fastest broadband package available at this postcode. The average speed displayed is based on the download speeds of at least 50% of customers at peak time (8pm to 10pm). Fibre/cable services at the postcode are subject to availability and may differ between properties within a postcode. Speeds can be affected by a range of technical and environmental factors. The speed at the property may be lower than that listed above. You can check the estimated speed and confirm availability to a property prior to purchasing on the broadband provider's website. Providers may increase charges. The information is provided and maintained by Decision Technologies Limited. **This is indicative only and based on a 2-person household with multiple devices and simultaneous usage. Broadband performance is affected by multiple factors including number of occupants and devices, simultaneous usage, router range etc. For more information speak to your broadband provider.
Map data ©OpenStreetMap contributors.





