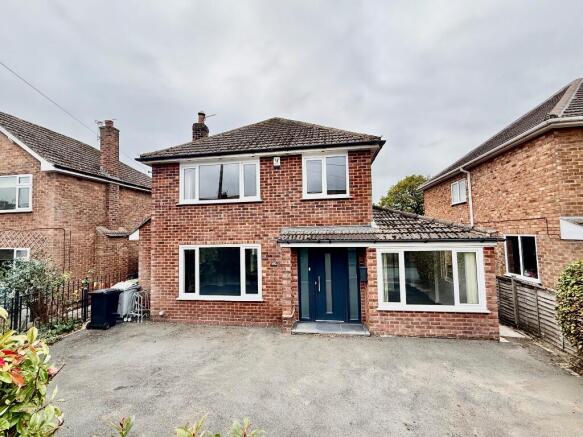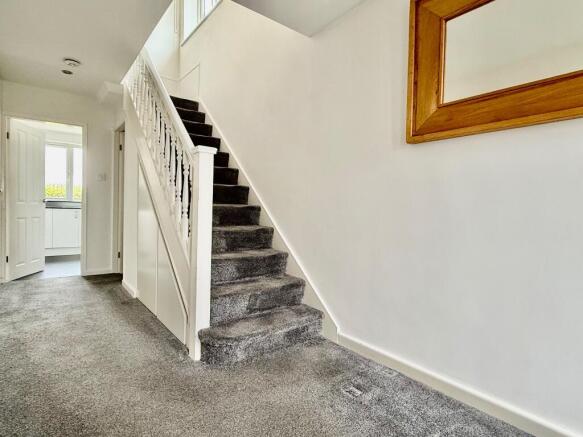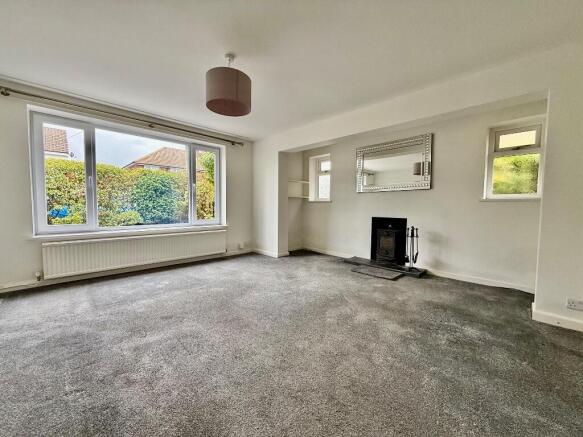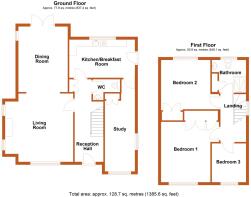Tabley Close, Knutsford, Cheshire, WA16

- PROPERTY TYPE
Detached
- BEDROOMS
3
- BATHROOMS
1
- SIZE
1,385 sq ft
129 sq m
- TENUREDescribes how you own a property. There are different types of tenure - freehold, leasehold, and commonhold.Read more about tenure in our glossary page.
Freehold
Key features
- Three Spacious Bedrooms
- Detached Family Home
- Large Garden With Views To Rear
- Off Road Parking
- Walking Distance of Town Centre
- Popular Location
Description
Knutsford is a charming and highly sought-after market town offering a perfect blend of countryside living and modern convenience. The town boasts an excellent selection of independent shops, boutiques, cafés, and award-winning restaurants, all centred around its picturesque streets. Families are exceptionally well served by a choice of highly regarded schools, including Knutsford Academy and several excellent primary schools such as Bexton, St Vincents, Manor Park, and Egerton.
For leisure and recreation, Knutsford offers a range of sporting facilities, including Knutsford Golf Club, Knutsford Rugby Club, and several local football clubs catering for all ages. Surrounded by beautiful open spaces like Tatton Park, the area also provides endless opportunities for walking, cycling, and outdoor activities. With easy access to the M6 and M56 motorways, Knutsford is ideally located for commuters, offering direct routes to Manchester and Liverpool, both less than an hour away, as well as Manchester Airport just a short drive from the town. Knutsford railway station is on the Chester to Manchester line stopping at several smaller local stations.
THE GRAND TOUR
The accommodation opens with a broad entrance hall, offering access to the living room, WC and breakfast kitchen. The living room sits to the front of the property with ample space for seating with a woodburning stove sitting as the rooms focal point. A framed-opening leads into the dining room to the rear with views out over th garden. The two rooms, work well as independent spaces but have the capacity to be used as one larger open-plan entertaining space. The kitchen also sits to the rear of the property with space for a kitchen table and views over the rear garden. Sitting off the kitchen is the study/playroom, a versatile space that cleverly hides a utility cupboard housing the central heating boiler, washing machine and dryer.
At first floor level the accommodation continues to impress with two very well-proportioned bedrooms sitting to the front and rear aspects with a third single bedroom and family shower room concluding the first floor.
Externally the house sits well within its plot allowing for off road parking on the driveway to the front with a larger more enclosed garden to the rear.
ENTRANCE HALL- 5.78m x 2.01m
Front aspect obscured glass panel door with matching windows to either side. Fitted matt well. Recessed spotlights to ceiling. Double panel radiator. Stairs rising to first floor. Doors to Living Room, Downstairs WC, Storage Cupboard and Breakfast Kitchen.
LIVING ROOM- 4.78m x 4.63m
Front aspect UPVC double glaze window. Double panel radiator. Two side aspect UPVC double glaze obscured glass windows. Ceiling mounted light fitting. Woodburning stove with tiled hearth. Framed opening to dining room. Ceiling mounted light fitting.
DINING ROOM- 4.57m x 3.43m
Rear aspect UPVC double glazed double doors opening upon patio to rear, with matching windows to either side. Side aspect UPVC double glaze obscure glass window. Recessed spotlights to ceiling.
WC- 2.25m x 1.27m
Low-level WC. Wash hand basin with mixer tap and tiled splashback. Spotlight to ceiling.
KITCHEN- 2.67m x 4.62m
Rear aspect UPVC double glazed window. Range of wall and floor mounted kitchen units with a granite preparation surface. One and a half bowl stainless steel sink with drainer unit and mixer tap. Integrated dishwasher. Integrated electric oven. Integrated four ring Bosch hob with splashback and multispeed extractor hood. Double panel radiator. Recessed spotlights to ceiling. Side aspect UPVC double glazed door.
STUDY- 4.35m x 2.31m
Front and side UPVC double glaze window. Double panel radiator. Recessed spotlights to ceiling. Cupboard housing fuse box. Cupboard housing central heating boiler with space for washing machine and dryer.
LANDING 2.95m x 1.90m
Side aspect UPVC double glazed obscured glass window. Recessed spotlights to ceiling. Doors to three bedrooms and family bathroom.
BEDROOM ONE- 4.08m x 3.6m
Front aspect UPVC double glaze window. Single panel radiator. Recessed spotlights to ceiling. Fitted wardrobes with slatted shelving and hanging rails.
BEDROOM TWO- 3.64m x 3.44m
Rear aspect UPVC double glaze window. Single panel radiator. Recessed spotlights to ceiling. Fitted wardrobe.
BEDROOM THREE- 2.72m x 2.32m
Front aspect UPVC double glazed window. Double panel radiator. Ceiling mounted light fitting.
FAMILY SHOWER ROOM- 2.37m x 2.42m
Real aspect UPVC obscured glass double glazed window. Low level WC. Wash hand basin with mixer tap and tiled splashback, Fully tiled shower enclosure with drencher head grab rails and glazed shower screen. Underfloor heating. ladder style radiator. Recessed spotlights to ceiling. Extractor fan. Cupboard with shelving.
EXTERNAL
To the front is driveway parking for up to three vehicles, access can be granted to the side of the property allow access to the rear garden which is predominantly laid to lawn and offers good levels of privacy and seclusion. Boundaries are clearly defined and there is a patio flanking the rear of the house.
WHAT3WORDS
///hexes.trifling.uncle
FINER POINTS
- Offered to the market with no ongoing chain
- Floor plan is intended as general guidance and are not to scale
TENURE
We believe the property to be Freehold. Purchasers should verify this through their solicitor.
COUNCIL TAX
Council Tax Band 'E' - Cheshire West and Chester
SERVICES
We understand that mains gas, electricity, water and drainage are connected.
AML (Anti Money Laundering)
At the time of your offer being accepted, intending purchasers will be asked to produce identification documentation before we are able to issue Sales Memoranda confirming the sale in writing. We would ask for your co-operation in order that there will be no delay in agreeing and progressing with the sale.
- COUNCIL TAXA payment made to your local authority in order to pay for local services like schools, libraries, and refuse collection. The amount you pay depends on the value of the property.Read more about council Tax in our glossary page.
- Ask agent
- PARKINGDetails of how and where vehicles can be parked, and any associated costs.Read more about parking in our glossary page.
- Driveway
- GARDENA property has access to an outdoor space, which could be private or shared.
- Rear garden
- ACCESSIBILITYHow a property has been adapted to meet the needs of vulnerable or disabled individuals.Read more about accessibility in our glossary page.
- Ask agent
Tabley Close, Knutsford, Cheshire, WA16
Add an important place to see how long it'd take to get there from our property listings.
__mins driving to your place
Get an instant, personalised result:
- Show sellers you’re serious
- Secure viewings faster with agents
- No impact on your credit score
Your mortgage
Notes
Staying secure when looking for property
Ensure you're up to date with our latest advice on how to avoid fraud or scams when looking for property online.
Visit our security centre to find out moreDisclaimer - Property reference Tableyclose. The information displayed about this property comprises a property advertisement. Rightmove.co.uk makes no warranty as to the accuracy or completeness of the advertisement or any linked or associated information, and Rightmove has no control over the content. This property advertisement does not constitute property particulars. The information is provided and maintained by Chapter by Scott & Spencer, Covering Cheshire. Please contact the selling agent or developer directly to obtain any information which may be available under the terms of The Energy Performance of Buildings (Certificates and Inspections) (England and Wales) Regulations 2007 or the Home Report if in relation to a residential property in Scotland.
*This is the average speed from the provider with the fastest broadband package available at this postcode. The average speed displayed is based on the download speeds of at least 50% of customers at peak time (8pm to 10pm). Fibre/cable services at the postcode are subject to availability and may differ between properties within a postcode. Speeds can be affected by a range of technical and environmental factors. The speed at the property may be lower than that listed above. You can check the estimated speed and confirm availability to a property prior to purchasing on the broadband provider's website. Providers may increase charges. The information is provided and maintained by Decision Technologies Limited. **This is indicative only and based on a 2-person household with multiple devices and simultaneous usage. Broadband performance is affected by multiple factors including number of occupants and devices, simultaneous usage, router range etc. For more information speak to your broadband provider.
Map data ©OpenStreetMap contributors.





