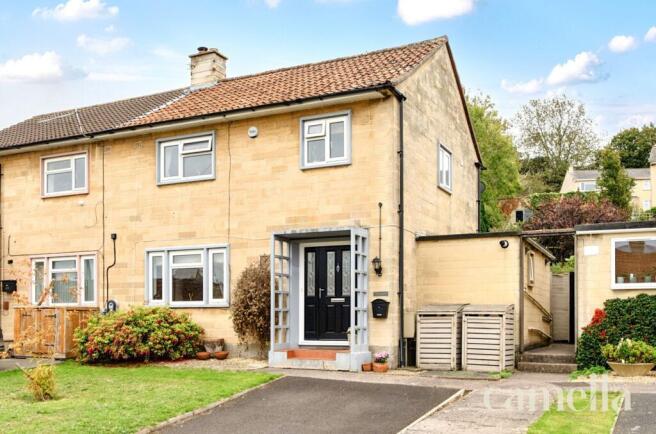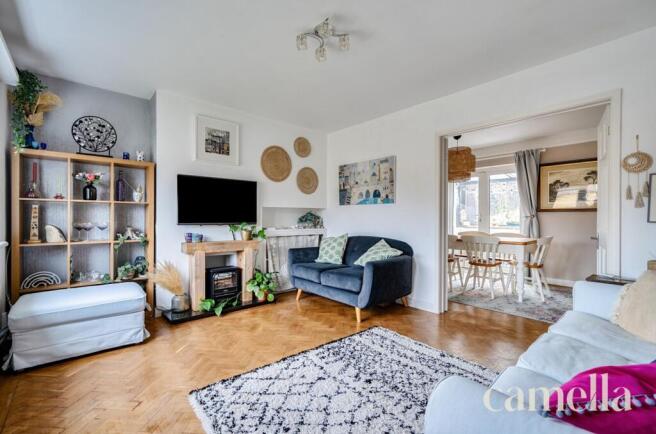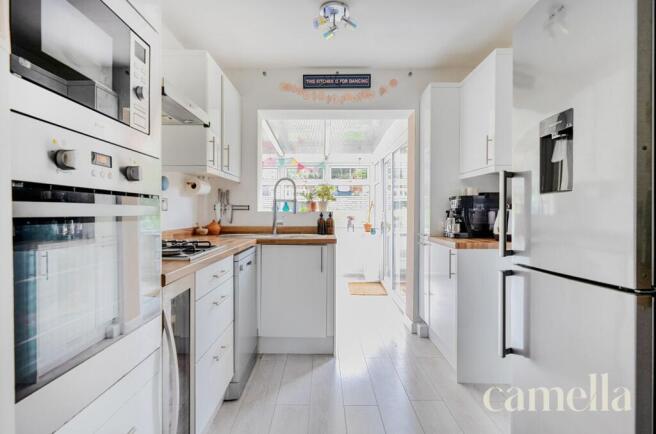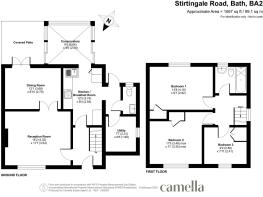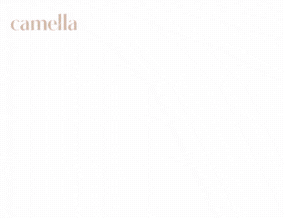
3 bedroom semi-detached house for sale
Stirtingale Road, Bath, BA2

- PROPERTY TYPE
Semi-Detached
- BEDROOMS
3
- BATHROOMS
1
- SIZE
1,067 sq ft
99 sq m
- TENUREDescribes how you own a property. There are different types of tenure - freehold, leasehold, and commonhold.Read more about tenure in our glossary page.
Freehold
Key features
- SEMI-DETACHED 1950'S HOUSE
- PRIVATE DRIVEWAY FOR ONE CAR
- FAR-REACHING VIEWS OF BATH
- FREEHOLD
- POPULAR NEIGHBOURHOOD WITH EASY ACCESS INTO CENTRAL BATH
- HERRINGBONE PARQUET FLOORING
- GENEROUS REAR SOUTH-FACING GARDEN & OUTBUILDINGS
- SEPARATE UTILITY ROOM & GROUND FLOOR WC
- GAS BOILER (FOUR YEARS OLD) UNDER WARRANTY
- CONSERVATORY & COVERED PATIO
Description
Setting The Scene
Located on the gentle southern slopes of Bath, Southdown strikes a balanced blend of affordability, accessibility, and green surroundings. It is often praised for its close-knit community feel.
Everyday amenities are within easy reach including a Tesco Express just a brisk walk away. For broader options, Moorland Road in Oldfield Park is less than a 20 minute walk away and the popular Bear Flat within 30-minutes walk, both offering independent cafés, restaurants, and a vibrant atmosphere. For those with an active lifestyle, the Two Tunnels cycle path and Rush Hill open spaces are a stones throw away. Other attractions include nearby Bath City Farm and community centres, with regular events and activities.
The natural spaces that define much of the neighbourhood’s charm are the nearby Roundhill Country Park, where panoramic views of the city unfold, and Hillcrest Open Space, popular for walks and weekend relaxation.
The area is well-served by public transport, with regular bus services to Bath city centre simple and efficient. For commuters, Oldfield Park Station is nearby or Bath Spa railway station is just 2.5 miles away, providing excellent connections to both London and Bristol.
Families will appreciate the close proximity to Roundhill Primary School, along with easy access to respected secondary schools such as Beechen Cliff and Hayesfield.
The Property
A beautifully presented 1950s three-bedroom semi-detached home in a sought-after location with far-reaching views of Bath. This freehold property features a private driveway, herringbone parquet flooring, and a separate utility room. The south-facing rear garden is generous, complete with outbuildings for storage and ideal for outdoor relaxation. Additional highlights include a conservatory, covered patio, and a four-year-old boiler under warranty.
Perfectly positioned for easy access to central Bath, this charming home offers modern comfort, character features, and a peaceful setting — ideal for families or professionals seeking a blend of style and convenience.
EPC Rating: D
Reception Room
4.32m x 3.54m
This inviting reception room includes a feature fireplace, complemented by custom shelving built into the eaves for added storage. The attractive wooden herringbone flooring adds warmth and style, while large front-aspect windows flood the space with natural light and offer far-reaching views towards the city skyline. Conveniently, the room flows seamlessly into the adjoining dining area.
Dining Room
3.86m x 2.7m
A welcoming dining room featuring French doors that open into the covered patio, flooding the space with natural light. There’s ample room for a large dining table, making it perfect for family gatherings or entertaining guests, while the open connection to the conservatory enhances the sense of space and light.
Kitchen
3.74m x 2.54m
The kitchen is fitted with sleek white high-gloss cabinetry and laminate wood-style work surfaces. Features include an integrated eye level oven and microwave, gas hob with extractor, and an integrated wine cooler, with plumbing for a dishwasher. There is space for a free-standing fridge-freezer. A pantry-style cupboard offers additional storage, and the kitchen seamlessly flows into the conservatory, creating a bright and social cooking and dining space.
Utility Room
2.31m x 1.99m
A convenient separate utility room with plumbing for a washing machine and tumble dryer, plus useful work surfaces for laundry and storage. The space also houses the boiler, which is four years old and still under warranty. This space also includes the WC with a wall mounted sink and toilet.
Conservatory
2.84m x 2.58m
Filled with natural light, the conservatory provides additional reception space. With sliding doors , it opens directly onto the garden, creating a seamless indoor-outdoor flow.
Bedroom One
4.16m x 2.92m
A spacious double bedroom featuring elegant wooden floorboards and plenty of room for freestanding furniture. It includes a built-in wardrobe with shelving and a clothes rail for organized storage. The room enjoys a rear aspect overlooking the garden, providing a peaceful and light-filled retreat.
Bedroom Two
3.48m x 3.35m
A generously sized double bedroom offering ample space for freestanding furniture. Featuring laminate wooden flooring and an in-built wardrobe with shelving and a clothes rail, the room combines practicality with style. Large windows provide pleasant views towards Kelston Roundhill, creating a bright and inviting atmosphere.
Bedroom Three
2.8m x 2.41m
A single bedroom perfectly suited as a home office or guest room, with a front aspect offering lovely views of Bath. The room includes a built-in wardrobe.
Bathroom
A stylish slate-effect bathroom featuring a wall-mounted storage unit, heated towel rail, and a shower over the bath. The space is completed with a wall-mounted toilet and sink, combining modern design with practical functionality.
Front Garden
This front garden features a neatly maintained lawn and well-kept shrubs. A canopied porch provides shelter at the entrance, while discreet bin stores keep the space looking clean and organized. Outdoor lighting and external electrical sockets add practicality, and a gated side access leads conveniently to the rear garden. A single-car driveway offers off-street parking.
Rear Garden
The 100-foot south-facing rear garden is thoughtfully arranged, beginning with a patio area including an outdoor tap, lights, electric sockets and a shed spacious enough for two bikes. Between the dining room and conservatory a covered patio overlooks this outdoor space, adding an area perfect for relaxing or entertaining. A gently sloping lawn leads to a gravel seating area with space for an additional storage shed with electricity, currently used as a gym. Beyond this, a second lawn area is bordered by mature trees, offering space for vegetable patches and a more secluded section of the garden, complete with a summerhouse and outbuilding, creating a versatile and private outdoor space.
Parking - Driveway
Single car driveway with additional non-permitted, on-street parking available.
- COUNCIL TAXA payment made to your local authority in order to pay for local services like schools, libraries, and refuse collection. The amount you pay depends on the value of the property.Read more about council Tax in our glossary page.
- Band: C
- PARKINGDetails of how and where vehicles can be parked, and any associated costs.Read more about parking in our glossary page.
- Driveway
- GARDENA property has access to an outdoor space, which could be private or shared.
- Front garden,Rear garden
- ACCESSIBILITYHow a property has been adapted to meet the needs of vulnerable or disabled individuals.Read more about accessibility in our glossary page.
- Ask agent
Stirtingale Road, Bath, BA2
Add an important place to see how long it'd take to get there from our property listings.
__mins driving to your place
Get an instant, personalised result:
- Show sellers you’re serious
- Secure viewings faster with agents
- No impact on your credit score
Your mortgage
Notes
Staying secure when looking for property
Ensure you're up to date with our latest advice on how to avoid fraud or scams when looking for property online.
Visit our security centre to find out moreDisclaimer - Property reference ab97da06-64b4-440b-b789-618578734833. The information displayed about this property comprises a property advertisement. Rightmove.co.uk makes no warranty as to the accuracy or completeness of the advertisement or any linked or associated information, and Rightmove has no control over the content. This property advertisement does not constitute property particulars. The information is provided and maintained by CAMELLA ESTATE AGENTS, Bear Flat. Please contact the selling agent or developer directly to obtain any information which may be available under the terms of The Energy Performance of Buildings (Certificates and Inspections) (England and Wales) Regulations 2007 or the Home Report if in relation to a residential property in Scotland.
*This is the average speed from the provider with the fastest broadband package available at this postcode. The average speed displayed is based on the download speeds of at least 50% of customers at peak time (8pm to 10pm). Fibre/cable services at the postcode are subject to availability and may differ between properties within a postcode. Speeds can be affected by a range of technical and environmental factors. The speed at the property may be lower than that listed above. You can check the estimated speed and confirm availability to a property prior to purchasing on the broadband provider's website. Providers may increase charges. The information is provided and maintained by Decision Technologies Limited. **This is indicative only and based on a 2-person household with multiple devices and simultaneous usage. Broadband performance is affected by multiple factors including number of occupants and devices, simultaneous usage, router range etc. For more information speak to your broadband provider.
Map data ©OpenStreetMap contributors.
