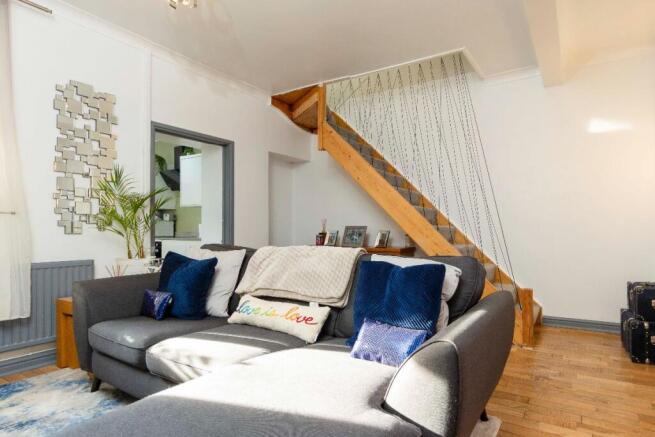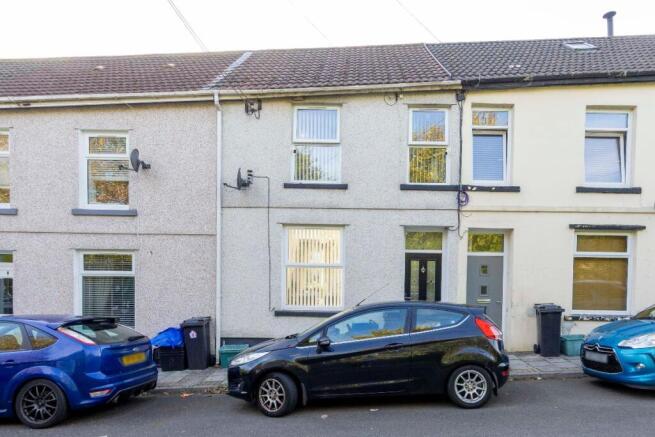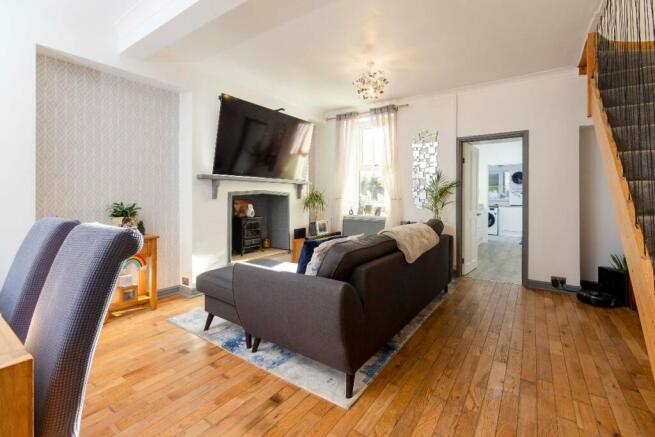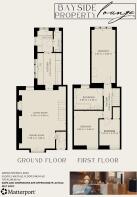
3 bedroom terraced house for sale
Fair View Terrace, Treharris

- PROPERTY TYPE
Terraced
- BEDROOMS
3
- BATHROOMS
1
- SIZE
Ask agent
- TENUREDescribes how you own a property. There are different types of tenure - freehold, leasehold, and commonhold.Read more about tenure in our glossary page.
Freehold
Key features
- Key Facts For Buyers Available
- 3D Virtual Tour Available
- Mid Terraced Property
- Three Bedrooms And First Floor Bathroom Suite
- Ground Floor Utility Area And Separate WC
- Open Lounge/Dining Space
- Detached Garage To The Rear
- Low Maintenance Garden
Description
The ground floor welcomes you with an entrance hall leading into an inviting open-plan lounge and dining space, the ideal setting for family gatherings or cosy evenings in. The sleek galley-style kitchen flows effortlessly from this area, designed with both style and functionality in mind. Completing the ground floor is a handy utility space and a separate W/C, offering everyday convenience. Upstairs, you'll find three bedrooms and a family bathroom suite.
To the rear, a tiered garden creates a private outdoor retreat low maintenance yet full of potential for relaxation or alfresco dining. The property also benefits from a detached garage with lane access, adding valuable storage and parking options.
Whether you love a minimal, contemporary aesthetic or prefer bold interiors with personality, this home offers the perfect blank canvas to make your mark and create a space that truly reflects your lifestyle.
The house is well-connected and has some great local amenities. It is nestled in a quiet area of Quaker's Yard. Just minutes from the A470 for easy commuting and close to local shops, schools and the welcoming Glantaff Inn, known for its hearty family meals. For those who love the outdoors, the scenic Taff Trail is right on your doorstep, offering beautiful walks and cycle routes through the surrounding countryside.
Fancy taking a look around Fair View? Contact Bayside today to arrange your in-person viewing.
Council Tax Band: B (Merthyr Tydfil County Borough Council)
Tenure: Freehold
Relevant Information
New windows and doors were fitted to the house, along with new garage windows, in December 2019.
Entrance Hall
5.75ft x 3.33ft
The front doorway opens into a ground-floor entrance hall area, where an internal doorway provides access to the lounge/diner.
Oak wooden flooring installed.
Lounge / Diner
From the entrance hall, you enter into the well-presented open plan lounge and dining space offers a warm and welcoming feel and is great for individuals who love open living and entertaining.
Key features of the space include front and rear-facing windows, two ceiling light fixtures, power outlets positioned throughout, two wall-mounted radiators and oak wooden flooring extending throughout.
The doorway provides access to the kitchen area.
Kitchen
12.08ft x 8.25ft
This modern galley-style kitchen features a range of wall and base units in a sleek gloss finish, paired with a contrasting worktop for a modern look. The space is well equipped with an integrated oven and hob with extractor above, an integrated fridge/freezer, an additional separate integrated freezer and an inset sink with drainer. A large side-facing window allows plenty of natural light, complemented by power outlets throughout and vinyl flooring.
Utility
7.25ft x 5.83ft
Following on from the kitchen, there is a designated utility area featuring base units providing additional storage, a countertop, and under-counter space for household appliances. This practical space also includes a rear-facing window, power outlets, a wall-mounted radiator, a ceiling light and vinyl flooring.
Doorways from the utility area lead to the rear exterior and a convenient ground-floor W/C suite.
WC Room
7.25ft x 2.66ft
The ground floor W/C suite is fitted with a toilet and a wash hand basin with built-in storage. The room is finished with an obscure glazed window, ceiling light, wall-mounted radiator and contrasting patterned vinyl flooring.
Stairway And Landing
11.88ft x 3.02ft
A striking wooden staircase with open risers and a wire balustrade adds a modern touch from the lounge area providing access to the first floor landing area. From here access to all three bedrooms and first floor bathroom suite.
Bedroom One
18.37ft x 8.27ft
A doorway opens into Bedroom One, positioned to the rear of the home. Key features of this space include a rear-facing window, ceiling light fixture, wall-mounted radiator, power outlets and fitted carpet throughout.
Bedroom Two
11.98ft x 10.01ft
A doorway opens into Bedroom Two, positioned at the front of the home. Key features of this space include a front-facing window, ceiling light fixture, wall-mounted radiator, power outlets and fitted carpet throughout.
Bedroom Three
9.02ft x 7.09ft
A doorway opens into Bedroom Three, positioned at the front of the home. Key features of this space include a front-facing window, ceiling light fixture, wall-mounted radiator, power outlets and fitted carpet throughout.
Bathroom
7.48ft x 10.01ft
To the first-floor level of the home is the main family bathroom suite, comprising a bath with shower, wash hand basin and toilet. The room is finished with tiled walls, contrasting patterned vinyl flooring, an obscure glazed window, a wall-mounted radiator and a ceiling light.
Rear Garden
Located to the rear of the home is a low-maintenance, enclosed tiered garden perfect for those seeking an outdoor space with minimal upkeep.
Steps lead to a gateway that provides convenient rear lane access.
Garage
The home benefits from a detached garage, accessible from both the rear garden and rear lane, providing convenient space for vehicle parking or additional storage.
Disclaimer
These particulars do not constitute any part of an offer or contract. All statements in these details are made without liability on the part of or the seller.
They should not be relied upon as a statement or representation of fact and, although believed to be correct, are not guaranteed and form no part of an offer or contract. Any intending buyers must satisfy themselves as to their correctness.
Please note that all appliances and heating systems are not tested by and therefore no warranties can be given as to their good working order.
Brochures
Brochure- COUNCIL TAXA payment made to your local authority in order to pay for local services like schools, libraries, and refuse collection. The amount you pay depends on the value of the property.Read more about council Tax in our glossary page.
- Band: B
- PARKINGDetails of how and where vehicles can be parked, and any associated costs.Read more about parking in our glossary page.
- Garage,On street
- GARDENA property has access to an outdoor space, which could be private or shared.
- Enclosed garden
- ACCESSIBILITYHow a property has been adapted to meet the needs of vulnerable or disabled individuals.Read more about accessibility in our glossary page.
- Ask agent
Fair View Terrace, Treharris
Add an important place to see how long it'd take to get there from our property listings.
__mins driving to your place
Get an instant, personalised result:
- Show sellers you’re serious
- Secure viewings faster with agents
- No impact on your credit score
About Bayside Estates, Nelson
Bayside Property Lounge, Unit C, 20-22 Commercial Street, Nelson, CF46 6NF


Your mortgage
Notes
Staying secure when looking for property
Ensure you're up to date with our latest advice on how to avoid fraud or scams when looking for property online.
Visit our security centre to find out moreDisclaimer - Property reference RS2518. The information displayed about this property comprises a property advertisement. Rightmove.co.uk makes no warranty as to the accuracy or completeness of the advertisement or any linked or associated information, and Rightmove has no control over the content. This property advertisement does not constitute property particulars. The information is provided and maintained by Bayside Estates, Nelson. Please contact the selling agent or developer directly to obtain any information which may be available under the terms of The Energy Performance of Buildings (Certificates and Inspections) (England and Wales) Regulations 2007 or the Home Report if in relation to a residential property in Scotland.
*This is the average speed from the provider with the fastest broadband package available at this postcode. The average speed displayed is based on the download speeds of at least 50% of customers at peak time (8pm to 10pm). Fibre/cable services at the postcode are subject to availability and may differ between properties within a postcode. Speeds can be affected by a range of technical and environmental factors. The speed at the property may be lower than that listed above. You can check the estimated speed and confirm availability to a property prior to purchasing on the broadband provider's website. Providers may increase charges. The information is provided and maintained by Decision Technologies Limited. **This is indicative only and based on a 2-person household with multiple devices and simultaneous usage. Broadband performance is affected by multiple factors including number of occupants and devices, simultaneous usage, router range etc. For more information speak to your broadband provider.
Map data ©OpenStreetMap contributors.





