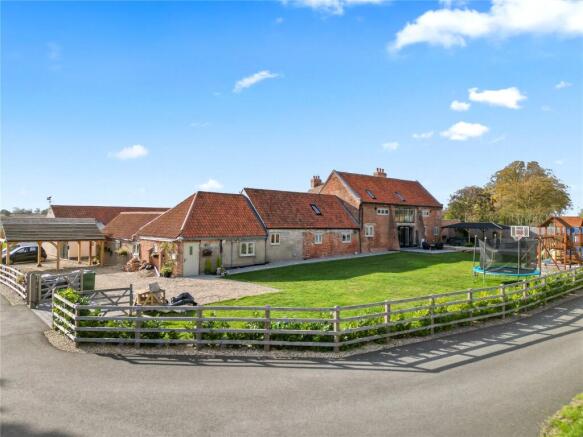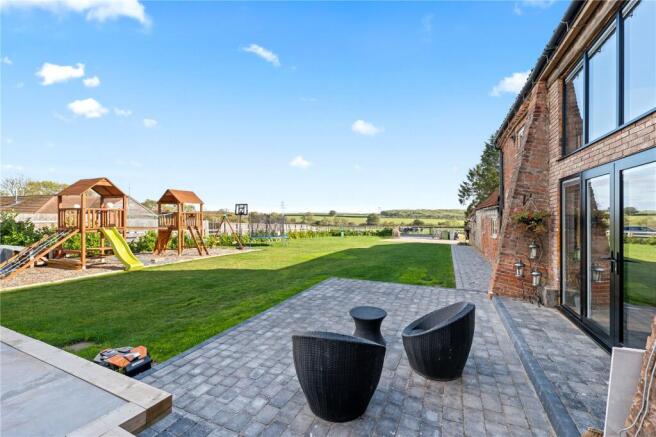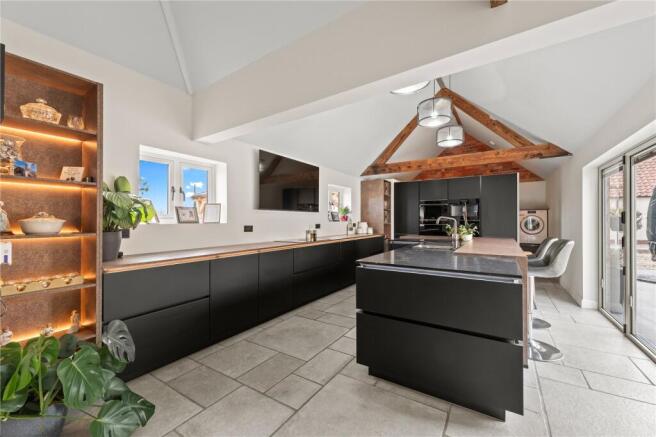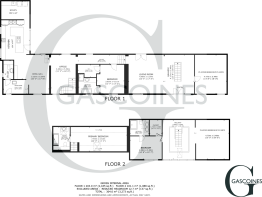
Caunton Road, Hockerton, Southwell, Nottinghamshire, NG25

- PROPERTY TYPE
Barn Conversion
- BEDROOMS
5
- BATHROOMS
5
- SIZE
Ask agent
- TENUREDescribes how you own a property. There are different types of tenure - freehold, leasehold, and commonhold.Read more about tenure in our glossary page.
Freehold
Key features
- Stunning barn conversion set in peaceful countryside setting
- High-spec finish with underfloor heating
- Impressive open-plan kitchen with island, bar area, and bi-fold doors
- Light-filled living and dining spaces with character features throughout
- Five bedrooms planned, all with luxury en-suites
- Scope for a new owner to complete the final finishing touches
- Gated driveway, car port with EV charger, and beautifully landscaped gardens
- Sought-after location close to Southwell, Newark & Minster School catchment
Description
Tucked away along a quiet lane off Caunton Road, Newfield Barn forms part of a small cluster of unique homes surrounded by beautiful open countryside.
Originally a derelict building, the current owners began an impressive transformation in 2021, creating a high-spec family home that’s almost complete — showcasing exceptional attention to detail and craftsmanship throughout.
Internal highlights include zoned underfloor heating, touch and sensor lighting, integrated sound system, USB-ready sockets, and a host of character features such as exposed brick walls, vaulted ceilings, and original beams. Stylish tiled floors run through much of the living space, perfectly complementing the barn’s contemporary interior.
The layout includes an entrance boot room with Belfast sink, hanging space for coats, and access to the cloakroom/WC. The impressive kitchen is fitted with a comprehensive range of soft-close cabinets and drawers, contemporary worktops, and cabinet lighting. Integrated appliances include three ovens, coffee machine, full-height fridge and freezer, induction hob with central extractor, and a large island with marble worktop, integrated dishwasher, inset sink, and breakfast bar seating. A dedicated bar area offers two wine fridges, copper sink, and glass display cabinets. Bi-fold doors with integral blinds open onto the courtyard — a perfect space for entertaining.
Behind the kitchen, the utility room provides additional storage, sink, space for a washing machine and dryer, and houses the Worcester oil fired boiler.
The kitchen opens through to a bright dining area with a large feature window overlooking the courtyard. From here, a hallway leads to an open-plan office space fitted with built-in furniture and stairs to one of the bedrooms — an area requiring some finishing works such as flooring and plastering.
Upstairs, this double bedroom features a stylish en-suite with underfloor heating, double walk-in shower, floating sink with vanity drawer, WC, heated towel rail, and Velux window.
Back on the ground floor, a spacious double bedroom with walk-in wardrobe benefits from a luxury en-suite with both bath and walk-in shower. The living room, found at the end of the hallway, enjoys dual aspect patio doors, a tiled floor, and staircase to further bedrooms — this space also awaits plaster finishing.
A further ground floor bedroom with en-suite is planned beyond the living room — currently a brick shell with windows and power connected.
Upstairs, the galleried landing with feature lighting and built-in storage leads to two additional double bedrooms, one completed with walk-in wardrobe, Velux window, radiator, and contemporary en-suite. A fifth bedroom with en-suite is planned to complete this level.
Externally, the barn enjoys an idyllic rural setting. A gated gravel driveway leads to ample parking and an open car port with EV charger. The grounds include a paved courtyard, gravelled areas, and a large lawned garden with raised patio, pergola, and hot tub. Some external finishing works remain, including facias.
This exceptional home sits within a semi-rural setting just a short drive from Southwell and Newark (with fast rail connections to London). The property also lies within the Minster School catchment area.
If you’re looking for a one-of-a-kind project, Newfield Barn offers an extraordinary opportunity to complete a truly unique home in a beautiful countryside setting.
Ground Floor
Boot Room
12' 7" x 6' 5"
Cloakroom
6' 8" x 3' 7"
Kitchen
12' 6" x 20' 7"
Utility Room
6' 1" x 12' 6"
Dining Area
10' 0" x 18' 1"
Office
11' 5" x 18' 0"
Ground Floor Bedroom (Complete)
12' 7" x 13' 6"
Walk in Wardrobe
En-Suite
9' 8" x 9' 3"
Living Room
16' 4" x 17' 8"
Planned Ground Floor Bedroom & En-Suite
14' 8" x 18' 0"
First Floor
Primary Bedroom
26' 0" x 11' 3"
En-Suite
9' 1" x 10' 7"
First Floor Bedroom (Complete)
14' 8" x 10' 7"
Walk in Wardrobe
En-Suite
8' 8" x 7' 3"
Planned First Floor Bedroom & En-Suite
15' 5" x 18' 0"
Outgoings
Council Tax Band F
Property Tenure
Freehold with vacant possession.
Room Measurements
All dimensions are approximate. There may be some variation between imperial and metric measurements for ease of reference. Dimensions should not be used for fitting out.
Viewings
Contact Gascoines Southwell for more information.
Money Laundering
Under the Protecting Against Money Laundering and the Proceeds of Crime Act 2002, Gascoines require any successful purchasers proceeding with a purchase to provide two forms of identification i.e. passport or photocard driving license and a recent utility bill. This evidence will be required prior to Gascoines instructing solicitors in the purchase or the sale of a property.
Consumer Protection
Gascoines Chartered Surveyors, on its behalf and for the vendor of this property whose agents they are, give notice that: (i) The particulars are set out as a general outline only for guidance of intending purchaser and do not constitute, nor constitute part of, an offer or contract. (ii) All descriptions, dimensions, references to condition and necessary permissions for and occupation, and other details are given in good faith and are believed to be accurate, but any intending purchaser or tenants should not rely on them as statements or representations of fact, but must satisfy themselves by inspection or otherwise as to the correctness of each of them. All photographs are historic. Maps and plans are not to scale.
Brochures
Particulars- COUNCIL TAXA payment made to your local authority in order to pay for local services like schools, libraries, and refuse collection. The amount you pay depends on the value of the property.Read more about council Tax in our glossary page.
- Band: F
- PARKINGDetails of how and where vehicles can be parked, and any associated costs.Read more about parking in our glossary page.
- Driveway
- GARDENA property has access to an outdoor space, which could be private or shared.
- Yes
- ACCESSIBILITYHow a property has been adapted to meet the needs of vulnerable or disabled individuals.Read more about accessibility in our glossary page.
- No wheelchair access
Energy performance certificate - ask agent
Caunton Road, Hockerton, Southwell, Nottinghamshire, NG25
Add an important place to see how long it'd take to get there from our property listings.
__mins driving to your place
Get an instant, personalised result:
- Show sellers you’re serious
- Secure viewings faster with agents
- No impact on your credit score
Your mortgage
Notes
Staying secure when looking for property
Ensure you're up to date with our latest advice on how to avoid fraud or scams when looking for property online.
Visit our security centre to find out moreDisclaimer - Property reference SOU240028. The information displayed about this property comprises a property advertisement. Rightmove.co.uk makes no warranty as to the accuracy or completeness of the advertisement or any linked or associated information, and Rightmove has no control over the content. This property advertisement does not constitute property particulars. The information is provided and maintained by Gascoines, Southwell. Please contact the selling agent or developer directly to obtain any information which may be available under the terms of The Energy Performance of Buildings (Certificates and Inspections) (England and Wales) Regulations 2007 or the Home Report if in relation to a residential property in Scotland.
*This is the average speed from the provider with the fastest broadband package available at this postcode. The average speed displayed is based on the download speeds of at least 50% of customers at peak time (8pm to 10pm). Fibre/cable services at the postcode are subject to availability and may differ between properties within a postcode. Speeds can be affected by a range of technical and environmental factors. The speed at the property may be lower than that listed above. You can check the estimated speed and confirm availability to a property prior to purchasing on the broadband provider's website. Providers may increase charges. The information is provided and maintained by Decision Technologies Limited. **This is indicative only and based on a 2-person household with multiple devices and simultaneous usage. Broadband performance is affected by multiple factors including number of occupants and devices, simultaneous usage, router range etc. For more information speak to your broadband provider.
Map data ©OpenStreetMap contributors.








