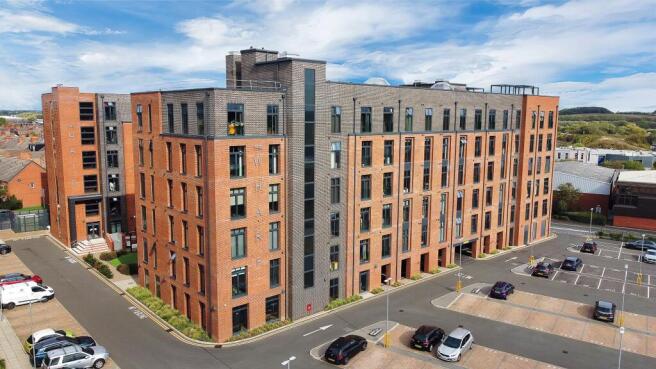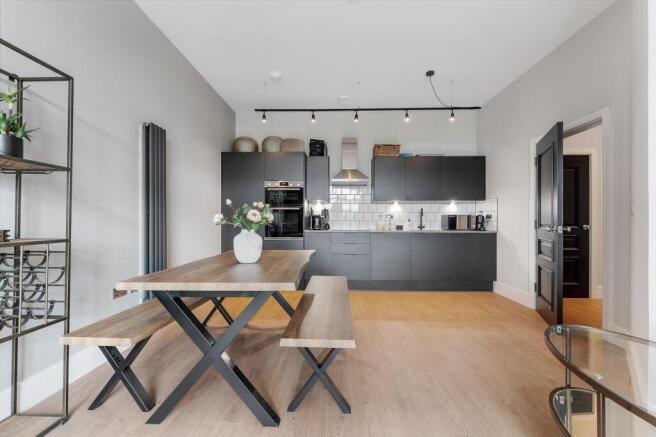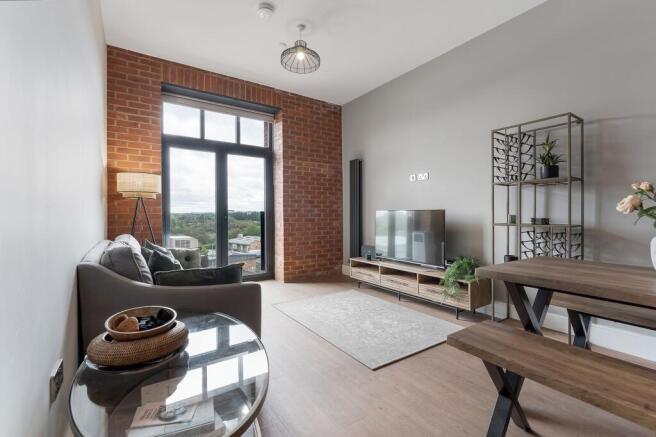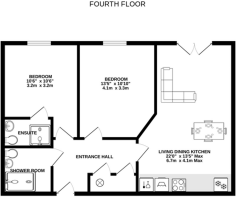2 bedroom apartment for sale
Falcon Street, Waterside Village, LE11

- PROPERTY TYPE
Apartment
- BEDROOMS
2
- BATHROOMS
2
- SIZE
721 sq ft
67 sq m
Key features
- NO UPWARD CHAIN
- Contemporary Living in Landmark Development
- Social Rooftop Garden with Igloo Pods
- Wellness Lifestyle with Residents' Gym
- 4th Floor South-East Facing Apartment
- Secure Gated Parking (2 Spaces)
- Close Proximity to Train Station
- Energy Rating: B
Description
This exceptional two-bedroom, two-bathroom apartment, is part of the landmark Waterside Village development on the edge of Loughborough.
This gated, design-led complex brings together contemporary living and lifestyle-focused amenities, positioned within moments of Loughborough train station, the town centre, and rolling Leicestershire countryside.
Positioned on the fourth floor on the sought after south-east facing side of the development with elevated views, this stylish apartment offers beautifully balanced accommodation, blending open-plan living with private spaces. The heart of the home is a sleek kitchen with integrated appliances to include a double oven, fridge, freezer, induction hob, washer/dryer and dishwasher flowing seamlessly into a generous living and dining area complete with a Juliet balcony that invites natural light.
Two double bedrooms provide versatile and well-appointed accommodation. The principal suite benefits from a contemporary en-suite shower room, while the second bedroom is served by a chic four-piece bathroom, both finished with quality fittings and a clean modern design. A welcoming entrance hall with ample storage completes the picture.
With the reassurance of the remainder of a 10-year LABC warranty (built in 2023), two parking spaces, and the unrivalled convenience of being just a short walk from Loughborough station, placing London in reach in little over an hour, this apartment is perfectly positioned for both professionals and lifestyle seekers.
The apartment is situated in one of three signature buildings at Waterside Village, each designed with architectural sensitivity, featuring exposed brickwork, vast windows, and lofty ceiling heights that reference the area’s proud industrial heritage.
Residents enjoy a suite of communal facilities designed for modern living including a well-equipped gym, co-working spaces, table tennis/fitness room (table tennis table folds up), and a concierge service. The jewel in the crown is the rooftop garden, an elevated sanctuary with panoramic views, intimate igloo pods for all round seating, and further seating areas, creating a destination in its own right. Secure gated access, serviced lifts, and allocated parking further enhance the lifestyle on offer.
Services: Mains water, electric, drainage and broadband are connected to this property. Please note there is no gas.
Available mobile phone coverage: EE (Okay) O2 (Good) Three (Okay) Vodaphone (Okay) (Information supplied by Ofcom via Spectre)
Available broadband: Standard / Superfast / Ultrafast (Information supplied by Ofcom via Spectre)
Potential purchasers are advised to seek their own advice as to the suitability of the services and mobile phone coverage, the above is for guidance only.
Flood Risk: Very low risk of surface water flooding / Low risk river and sea flooding (Information supplied by gov.uk and purchasers are advised to seek their own legal advice)
Tenure: Leasehold
Service Charges: £1188 per annum payable monthly in advance. Additional fees £180 (lease engrossment fee). 250 years commencing April 2023.
Local Council / Tax Band: Charnwood Borough Council / B (Improvement Indicator: No)
Floor plan: Whilst every attempt has been made to ensure accuracy, all measurements are approximate and not to scale. The floor plan is for illustrative purposes only.
DIGITAL MARKETS COMPETITION AND CONSUMERS ACT 2024 (DMCC ACT)
The DMCC Act 2024, which came into force in April 2025, is designed to ensure that consumers are treated fairly and have all the information required to make an informed purchase, whether that be a property or any other consumer goods. Reed & Baum are committed to providing material information relating to the properties we are marketing to assist prospective buyers when making a decision to proceed with the purchase of a property. Please note all information will need to be verified by the buyers' solicitor and is given in good faith from information obtained from sources including but not restricted to HMRC Land Registry, Spectre, Ofcom, Gov.uk and provided by our sellers.
EPC Rating: B
Living Dining Kitchen
6.7m x 4.1m
6.7m x 4.1m MAX
Bedroom
3.2m x 3.2m
Bedroom
4.1m x 3.3m
Parking - Allocated parking
- COUNCIL TAXA payment made to your local authority in order to pay for local services like schools, libraries, and refuse collection. The amount you pay depends on the value of the property.Read more about council Tax in our glossary page.
- Band: B
- PARKINGDetails of how and where vehicles can be parked, and any associated costs.Read more about parking in our glossary page.
- Off street
- GARDENA property has access to an outdoor space, which could be private or shared.
- Communal garden
- ACCESSIBILITYHow a property has been adapted to meet the needs of vulnerable or disabled individuals.Read more about accessibility in our glossary page.
- Ask agent
Falcon Street, Waterside Village, LE11
Add an important place to see how long it'd take to get there from our property listings.
__mins driving to your place
Get an instant, personalised result:
- Show sellers you’re serious
- Secure viewings faster with agents
- No impact on your credit score
Your mortgage
Notes
Staying secure when looking for property
Ensure you're up to date with our latest advice on how to avoid fraud or scams when looking for property online.
Visit our security centre to find out moreDisclaimer - Property reference 1e02509e-2966-439d-ac5e-d34574760518. The information displayed about this property comprises a property advertisement. Rightmove.co.uk makes no warranty as to the accuracy or completeness of the advertisement or any linked or associated information, and Rightmove has no control over the content. This property advertisement does not constitute property particulars. The information is provided and maintained by Reed & Baum, Quorn. Please contact the selling agent or developer directly to obtain any information which may be available under the terms of The Energy Performance of Buildings (Certificates and Inspections) (England and Wales) Regulations 2007 or the Home Report if in relation to a residential property in Scotland.
*This is the average speed from the provider with the fastest broadband package available at this postcode. The average speed displayed is based on the download speeds of at least 50% of customers at peak time (8pm to 10pm). Fibre/cable services at the postcode are subject to availability and may differ between properties within a postcode. Speeds can be affected by a range of technical and environmental factors. The speed at the property may be lower than that listed above. You can check the estimated speed and confirm availability to a property prior to purchasing on the broadband provider's website. Providers may increase charges. The information is provided and maintained by Decision Technologies Limited. **This is indicative only and based on a 2-person household with multiple devices and simultaneous usage. Broadband performance is affected by multiple factors including number of occupants and devices, simultaneous usage, router range etc. For more information speak to your broadband provider.
Map data ©OpenStreetMap contributors.




