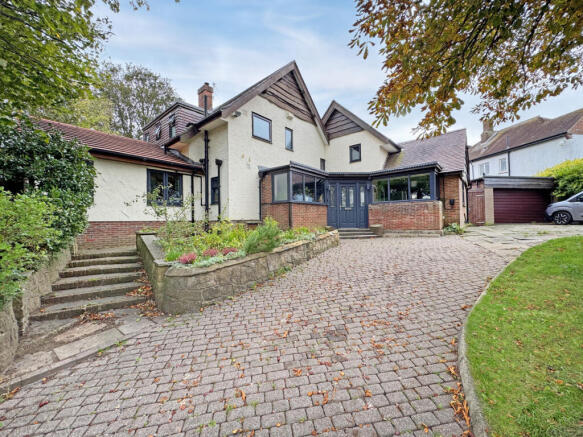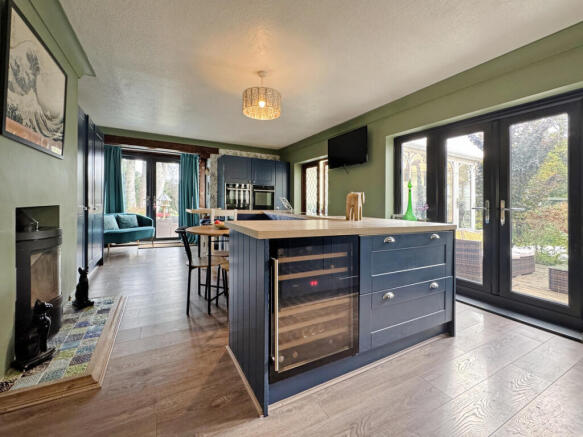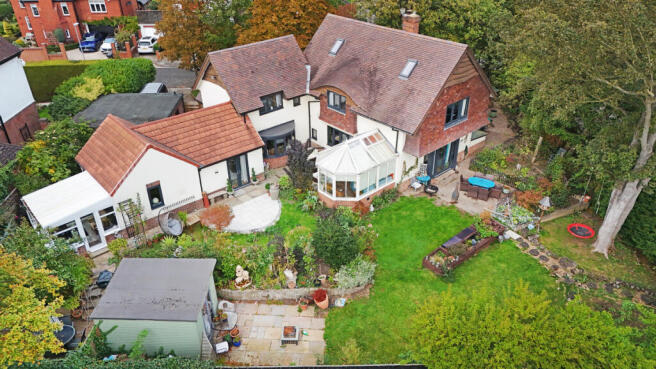
4 bedroom detached house for sale
Manor Road, Hartlepool, TS26 0

- PROPERTY TYPE
Detached
- BEDROOMS
4
- BATHROOMS
3
- SIZE
2,454 sq ft
228 sq m
- TENUREDescribes how you own a property. There are different types of tenure - freehold, leasehold, and commonhold.Read more about tenure in our glossary page.
Freehold
Key features
- Generous Corner Plot
- Rare to the Market
- Desirable West Park Location
- Annex
- Loft Conversion
- Summerhouse & 2 Conservatories
- Sweeping Carriage Driveway & Detached Garage
Description
On arrival you’re welcomed by a custom ‘v’ shaped reception porchway, with a wealth of glass from the anthracite windows. The spacious porchway provides direct access to both the main dwelling and the annex, with wood flooring underfoot.
A doorway to the right leads you through into a self-contained annex, which plays host to a grand living room with large bay window, well-proportioned kitchen and a double bedroom suite with walk-in dressing room and a generous ensuite bathroom. The bedroom enjoys French doors which open out into the private rear garden. The annex kitchen is well equipped with a multitude of muted green Shaker style fitted units with a delightful stainless steel range style cooker with corresponding stainless-steel splashback and triple filter extractor hood. The ensuite bathroom is well finished with a modern white suite, inclusive of a sink, toilet, curved corner bath and an oversized walk-in shower.
Off the left of the porchway, you’ll discover a spacious hallway with beautiful parquet flooring and an oak framed staircase leading up to the first floor. Nestled behind the staircase down a few steps, there’s a recessed storage area ideal for cloaks. The hallway directly services a generously proportioned open plan living & dining room, kitchen & breakfast room, and a guest washroom. The guest washroom is finished with half height blue wall panelling, and a Victorian inspire wall mounted sink and modern toilet. The living and dining room runs full aspect, with windows to the front and French doors to the rear, with a blend of soft carpet within the living area, switching to wooden flooring within the dining area.
The kitchen & breakfast room is a stunning space with wooden flooring, log burning fire and a vast ‘u’ shaped central island finished in a blue Shaker style with wood veneer worktops. Full height units to the rear house a NEFF Slide & Hide oven and microwave. A black glass induction hob sits within the central island, along with a large wine cooler. Off the far left you’ll find a utility/laundry room. The kitchen enjoys three sets of French doors, two of which lead out to separate patios, with the third leading you into a garden surrounded conservatory.
As you ascend the main staircase from the hallway, you’re welcomed onto a split-level landing, with a large double bedroom sectioned off directly ahead, with a living/study/dressing area within. Large eaves offers the possibility of extending further, possibly for an ensuite.
Continuing up the staircase, across the landing, you’ll discover the family bathroom, a further double bedroom, and the master bedroom beyond. The family bathroom enjoys underfloor heating, a stunning freestanding bath with floor mounted taps, dual sinks and toilet housed within a wood veneer vanity unit spanning the rear wall, along with a large separate walk-in wet room style shower. The master bedroom is an indulgent space with fitted sliding wardrobes and a spacious ensuite bathroom comprising of a double fitted bath with wall mounted shower.
The loft has been converted and currently utilised by the current owners as two additional double bedrooms. Retrospective planning could be sourced by the prospective new owners to officially increase the property from a 4 bedroom dwelling to 6.
The private rear garden has a delightful country garden feel with a blend of stone patios, archways, decked secluded patio, mature bedding pants, shrubs, mature tree with suspended swing, main lawn and a summerhouse. The garden also provides access to a second spacious conservatory, which flows off the side of the annex, currently hosting a beauty treatment room.
This exceptional family home is incredibly unique and must be viewed in order to appreciate the space on offer, the eclectic country charm along with the beautiful location and feeling of peaceful seclusion.
- COUNCIL TAXA payment made to your local authority in order to pay for local services like schools, libraries, and refuse collection. The amount you pay depends on the value of the property.Read more about council Tax in our glossary page.
- Band: E
- PARKINGDetails of how and where vehicles can be parked, and any associated costs.Read more about parking in our glossary page.
- Yes
- GARDENA property has access to an outdoor space, which could be private or shared.
- Yes
- ACCESSIBILITYHow a property has been adapted to meet the needs of vulnerable or disabled individuals.Read more about accessibility in our glossary page.
- Ask agent
Manor Road, Hartlepool, TS26 0
Add an important place to see how long it'd take to get there from our property listings.
__mins driving to your place
Get an instant, personalised result:
- Show sellers you’re serious
- Secure viewings faster with agents
- No impact on your credit score
Your mortgage
Notes
Staying secure when looking for property
Ensure you're up to date with our latest advice on how to avoid fraud or scams when looking for property online.
Visit our security centre to find out moreDisclaimer - Property reference RX654453. The information displayed about this property comprises a property advertisement. Rightmove.co.uk makes no warranty as to the accuracy or completeness of the advertisement or any linked or associated information, and Rightmove has no control over the content. This property advertisement does not constitute property particulars. The information is provided and maintained by Collier Estates, Hartlepool. Please contact the selling agent or developer directly to obtain any information which may be available under the terms of The Energy Performance of Buildings (Certificates and Inspections) (England and Wales) Regulations 2007 or the Home Report if in relation to a residential property in Scotland.
*This is the average speed from the provider with the fastest broadband package available at this postcode. The average speed displayed is based on the download speeds of at least 50% of customers at peak time (8pm to 10pm). Fibre/cable services at the postcode are subject to availability and may differ between properties within a postcode. Speeds can be affected by a range of technical and environmental factors. The speed at the property may be lower than that listed above. You can check the estimated speed and confirm availability to a property prior to purchasing on the broadband provider's website. Providers may increase charges. The information is provided and maintained by Decision Technologies Limited. **This is indicative only and based on a 2-person household with multiple devices and simultaneous usage. Broadband performance is affected by multiple factors including number of occupants and devices, simultaneous usage, router range etc. For more information speak to your broadband provider.
Map data ©OpenStreetMap contributors.




