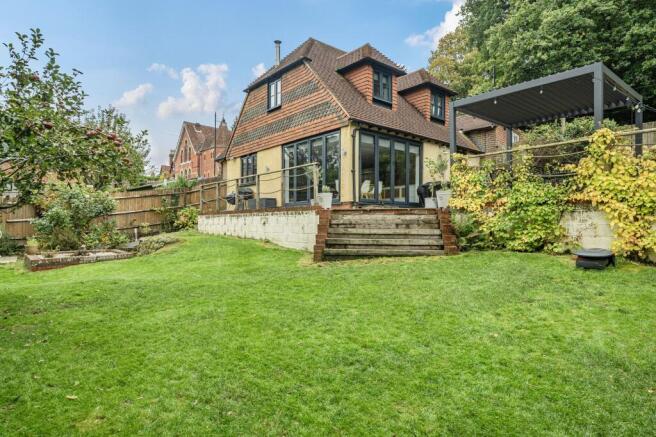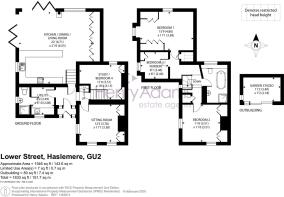
3 bedroom semi-detached house for sale
Lower Street, Haslemere, GU27

- PROPERTY TYPE
Semi-Detached
- BEDROOMS
3
- BATHROOMS
2
- SIZE
1,546 sq ft
144 sq m
- TENUREDescribes how you own a property. There are different types of tenure - freehold, leasehold, and commonhold.Read more about tenure in our glossary page.
Freehold
Key features
- Open Plan Kitchen/Dining/Living With Wood Burner, Underfloor Heating & Bi-fold Doors Into Rear Garden
- Incredible Outdoor Entertaining Space With Pergola
- Vaulted Ceiling In Main Bedroom With Fitted Wardrobes
- Direct Access Into Town Meadow
- 4 Minute Walk To Haslemere Station
- 3 Minute Walk Into Centre Of Town
- Family Room With Exposed Beams, Exposed Stone Walls and Open Fire
- Second Bedroom With Exposed Beams, Exposed Stone Wall & Built In Wardrobes
- Outdoor Office/Studio
- Parking For 3 Cars
Description
Steeped in history and full of character, Verity Cottage is a beautifully presented three/four-bedroom Grade II Listed home dating back to 1650s, ideally positioned with direct access onto Haslemere’s Town Meadow and within easy walking distance of the mainline train station and High Street.
Extended and refurbished to a high standard, the property perfectly balances period charm with contemporary comfort. Light-filled and surprisingly spacious, Verity Cottage enjoys high ceilings and generous proportions throughout.
An inviting porch opens into a bright entrance hall connecting all principal rooms. Off the hallway lies a well-appointed newly refitted utility room and a shower room. The open-plan kitchen/dining/living room forms the heart of the home. A wonderful space for both family life and entertaining. Double-aspect bifold doors open onto a sun terrace and frame views of the landscaped garden. The kitchen features classic painted shaker cabinetry, solid oak worktops, a butler sink, Smeg range cooker with gas hob, and oak shelving, while recent enhancements include a bespoke media unit and custom-built storage cupboards to maximise functionality. A wood-burning stove subtly divides the living and dining zones, complemented by Karndean flooring with underfloor heating throughout. The family room offers a more intimate setting, full of character with exposed beams, wood panelling, an exposed stone wall, and an open brick fireplace with oak mantle, flanked by handcrafted cabinetry.
Off the hallway lies a downstairs double bedroom with built-in storage and a lovely outlook over the rear garden, providing excellent flexibility as a guest room, home office, or snug.
Upstairs, the principal bedroom has a vaulted ceiling, dual-aspect windows, and newly added bespoke fitted wardrobes. The second bedroom also impresses with its feature stone wall, beamed ceiling, and generous storage, there is a third single bedroom or a home office. The family bathroom has a clawfoot bath, double-headed shower, and quality fixtures.
The mature rear garden is private, sunny, and beautifully landscaped. A generous sun terrace now features a bespoke pergola and space for an outdoor kitchen, creating the perfect setting for al fresco dining and entertaining. Beyond lies a large area of lawn bordered by colourful planting including roses, lavender, and peonies, with vegetable beds, a timber shed, and a private gate leading directly onto the Town Meadow. A garden office sits discreetly within the plot; fully insulated and powered. To the front there is a brick-paved courtyard entrance and private parking for three vehicles.
Broadband and Mobile services: Visit checker.ofcom.org.uk (advised by vendor: - Fibre to the Premises up to 1.6GBPS)
Mains: Gas, Electric, water, and drainage as advised by our vendor.
SATNAV: GU27 2NX What3Words ///drifting.doses.staging
Waverley Borough Council Tax Band: F (£3,547.61)
EPC Rating: D
Instagram: Follow us @haslemerepropertyclub
EPC Rating: D
Brochures
Property Brochure- COUNCIL TAXA payment made to your local authority in order to pay for local services like schools, libraries, and refuse collection. The amount you pay depends on the value of the property.Read more about council Tax in our glossary page.
- Band: F
- LISTED PROPERTYA property designated as being of architectural or historical interest, with additional obligations imposed upon the owner.Read more about listed properties in our glossary page.
- Listed
- PARKINGDetails of how and where vehicles can be parked, and any associated costs.Read more about parking in our glossary page.
- Yes
- GARDENA property has access to an outdoor space, which could be private or shared.
- Yes
- ACCESSIBILITYHow a property has been adapted to meet the needs of vulnerable or disabled individuals.Read more about accessibility in our glossary page.
- Ask agent
Lower Street, Haslemere, GU27
Add an important place to see how long it'd take to get there from our property listings.
__mins driving to your place
Get an instant, personalised result:
- Show sellers you’re serious
- Secure viewings faster with agents
- No impact on your credit score
Your mortgage
Notes
Staying secure when looking for property
Ensure you're up to date with our latest advice on how to avoid fraud or scams when looking for property online.
Visit our security centre to find out moreDisclaimer - Property reference ab49ab7c-5647-4da3-a7a7-68f54ddaaeb0. The information displayed about this property comprises a property advertisement. Rightmove.co.uk makes no warranty as to the accuracy or completeness of the advertisement or any linked or associated information, and Rightmove has no control over the content. This property advertisement does not constitute property particulars. The information is provided and maintained by Henry Adams, Haslemere. Please contact the selling agent or developer directly to obtain any information which may be available under the terms of The Energy Performance of Buildings (Certificates and Inspections) (England and Wales) Regulations 2007 or the Home Report if in relation to a residential property in Scotland.
*This is the average speed from the provider with the fastest broadband package available at this postcode. The average speed displayed is based on the download speeds of at least 50% of customers at peak time (8pm to 10pm). Fibre/cable services at the postcode are subject to availability and may differ between properties within a postcode. Speeds can be affected by a range of technical and environmental factors. The speed at the property may be lower than that listed above. You can check the estimated speed and confirm availability to a property prior to purchasing on the broadband provider's website. Providers may increase charges. The information is provided and maintained by Decision Technologies Limited. **This is indicative only and based on a 2-person household with multiple devices and simultaneous usage. Broadband performance is affected by multiple factors including number of occupants and devices, simultaneous usage, router range etc. For more information speak to your broadband provider.
Map data ©OpenStreetMap contributors.








