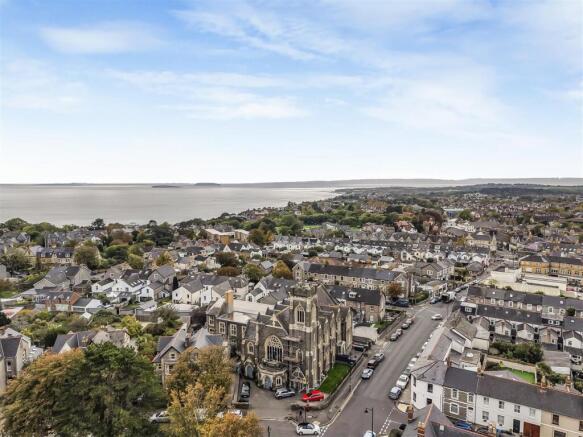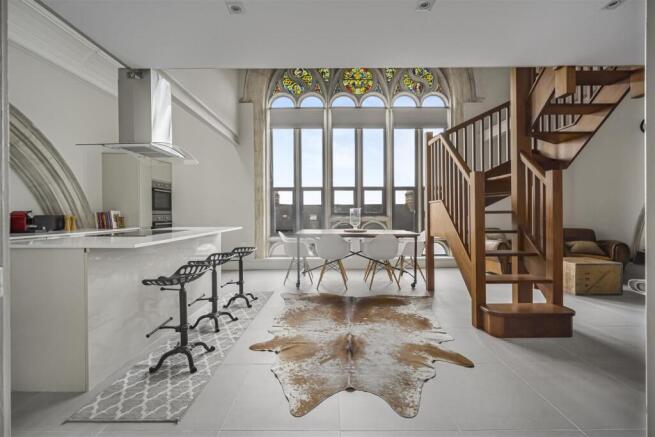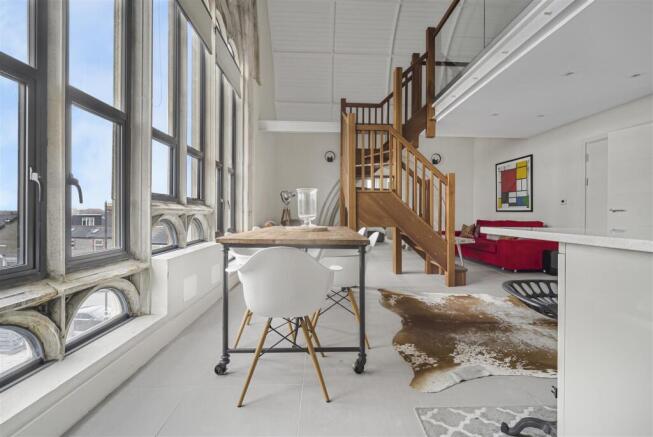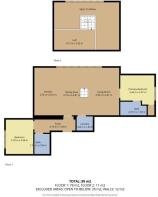Albert Road, Penarth

- PROPERTY TYPE
Apartment
- BEDROOMS
2
- BATHROOMS
2
- SIZE
1,926 sq ft
179 sq m
Key features
- Stunning stained glass windows flooding the apartment with light
- Original church-style archways add character and charm
- Mezzanine level offering versatile extra space
- Unique blend of historic features and contemporary design
- Open-plan living area accentuates the building’s architectural beauty
- Exceptional opportunity to own a characterful, landmark apartment
Description
Located on the first floor in the heart of Penarth Town Centre, the apartment provides unrivalled access to an array of local amenities, including boutique shops, cafes, restaurants, and essential services. Transport links are excellent, with Cardiff City Centre and the M4 motorway just a short drive away, making it ideal for city commuters or anyone wanting the vibrancy of town-center living without sacrificing convenience.
Step inside to discover a spacious, light-filled open-plan kitchen, living, and dining area, perfect for both relaxing and entertaining. The apartment also features two double bedrooms, a mezzanine level, and two contemporary bathrooms, all finished to an exceptional standard with stylish, modern touches. Every detail has been carefully considered, from the high-quality fittings to the clever use of space, creating a home that combines comfort, practicality, and elegance.
This is more than just an apartment; it’s a lifestyle. Opportunities to live in a prestigious, award-winning development like this are rare. Arrange a viewing today to experience the space, quality, and location for yourself, and discover why Alcedonia remains one of Penarth’s most desirable addresses.
Entrance Hall - A stylish and welcoming entrance hall that immediately hints at the character within. The space perfectly frames the stunning stained glass window in the main living area, drawing the eye through to one of the home’s most striking features. A beautiful introduction to this truly distinctive apartment.
Kitchen/Living/Dining - The heart of this stunning home — a breathtaking open-plan space illuminated by a magnificent stained glass window that floods the room with natural light and color. Impressive double-height ceilings and the original church archways celebrate the building’s heritage, creating a sense of grandeur and character rarely found in modern homes. The contemporary kitchen blends seamlessly with the spacious living and dining areas, offering the perfect balance of style and practicality. A feature staircase leads to the mezzanine level, adding versatility and a striking architectural focal point to this truly unique room.
Mezzanine Level - A peaceful and private retreat overlooking the magnificent living space below. The mezzanine level offers the perfect spot to unwind, read, or work in style while enjoying the beautiful views through the large original church windows. Bathed in natural light, this elevated space combines tranquility with architectural charm, showcasing the building’s historic character and creating a truly special feature within the apartment.
Master Bedroom - Accessed directly from the open-plan living space, the master bedroom is a serene and elegant retreat. This spacious ensuite double bedroom features impressive high ceilings and a beautifully positioned window that perfectly frames the evening sunset, filling the room with warm, natural light. Thoughtfully designed to balance comfort and style, it offers a peaceful sanctuary that complements the apartment’s unique character and contemporary finish.
Ensuite - A sleek and stylish ensuite designed with modern living in mind. Featuring high-quality fixtures and finishes, this space combines practicality with contemporary elegance. Clean lines, subtle lighting, and refined materials create a calming atmosphere, perfectly complementing the sophistication of the adjoining master bedroom.
Bedroom Two - A spacious double bedroom offering comfort and versatility. Bathed in natural light, this inviting room provides ample space for furnishings and can easily serve as a guest room, home office, or additional living area. Finished to a high standard, it continues the apartment’s blend of modern style and refined character.
Bathroom - A modern and crisp bathroom featuring a full-sized bath and contemporary fittings. Designed with both style and functionality in mind, the space is finished with clean lines and quality materials, creating a fresh and relaxing environment that complements the apartment’s sophisticated design.
Brochures
Albert Road, PenarthBrochure- COUNCIL TAXA payment made to your local authority in order to pay for local services like schools, libraries, and refuse collection. The amount you pay depends on the value of the property.Read more about council Tax in our glossary page.
- Ask agent
- PARKINGDetails of how and where vehicles can be parked, and any associated costs.Read more about parking in our glossary page.
- Ask agent
- GARDENA property has access to an outdoor space, which could be private or shared.
- Ask agent
- ACCESSIBILITYHow a property has been adapted to meet the needs of vulnerable or disabled individuals.Read more about accessibility in our glossary page.
- Ask agent
Energy performance certificate - ask agent
Albert Road, Penarth
Add an important place to see how long it'd take to get there from our property listings.
__mins driving to your place
Get an instant, personalised result:
- Show sellers you’re serious
- Secure viewings faster with agents
- No impact on your credit score
Your mortgage
Notes
Staying secure when looking for property
Ensure you're up to date with our latest advice on how to avoid fraud or scams when looking for property online.
Visit our security centre to find out moreDisclaimer - Property reference 34239819. The information displayed about this property comprises a property advertisement. Rightmove.co.uk makes no warranty as to the accuracy or completeness of the advertisement or any linked or associated information, and Rightmove has no control over the content. This property advertisement does not constitute property particulars. The information is provided and maintained by Key Executive Sales, Cardiff. Please contact the selling agent or developer directly to obtain any information which may be available under the terms of The Energy Performance of Buildings (Certificates and Inspections) (England and Wales) Regulations 2007 or the Home Report if in relation to a residential property in Scotland.
*This is the average speed from the provider with the fastest broadband package available at this postcode. The average speed displayed is based on the download speeds of at least 50% of customers at peak time (8pm to 10pm). Fibre/cable services at the postcode are subject to availability and may differ between properties within a postcode. Speeds can be affected by a range of technical and environmental factors. The speed at the property may be lower than that listed above. You can check the estimated speed and confirm availability to a property prior to purchasing on the broadband provider's website. Providers may increase charges. The information is provided and maintained by Decision Technologies Limited. **This is indicative only and based on a 2-person household with multiple devices and simultaneous usage. Broadband performance is affected by multiple factors including number of occupants and devices, simultaneous usage, router range etc. For more information speak to your broadband provider.
Map data ©OpenStreetMap contributors.




