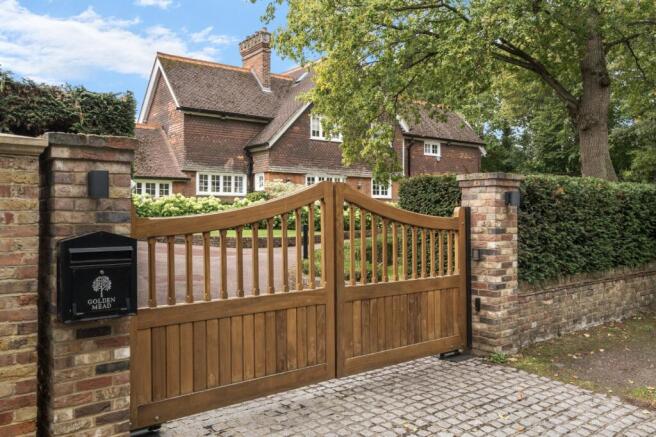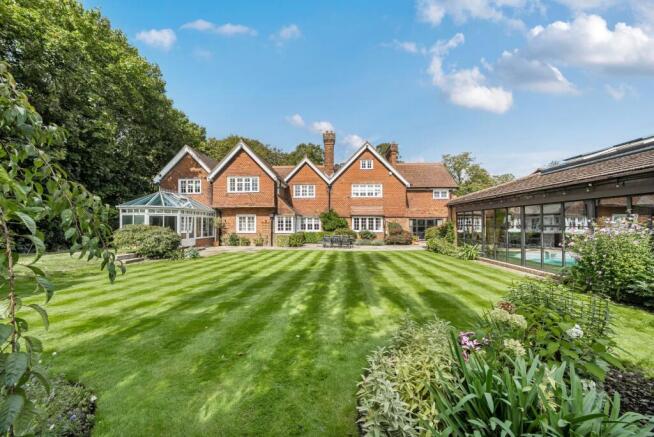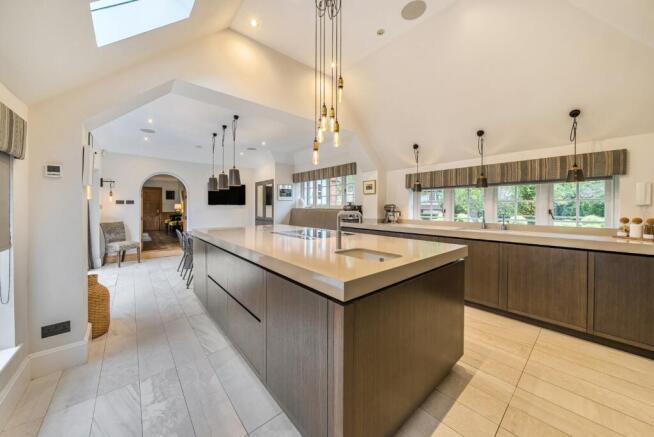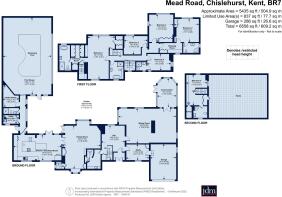
Mead Road, Chislehurst, Kent, BR7

- PROPERTY TYPE
Detached
- BEDROOMS
6
- BATHROOMS
6
- SIZE
6,558 sq ft
609 sq m
- TENUREDescribes how you own a property. There are different types of tenure - freehold, leasehold, and commonhold.Read more about tenure in our glossary page.
Freehold
Key features
- Sought after address
- Moments from Chislehurst Village High Street
- Beautiful Arts & Crafts architecture
- Stunning curated interior
- Six bedrooms
- Six bathrooms
- Extensive reception space
- Gorgeous kitchen
- Indoor pool
- 103' southerly garden
Description
It's a pleasurable approach here, wandering along Mead Road and especially lovely to see the landscaping and abundant hydrangeas to the front of this house, where the Arts & Crafts architecture can also be admired with the red brick elevation and decorative tile-hanging.
Once inside, this exceptional home is beautifully and creatively presented throughout. The Arts & Crafts design is a continuing feature starting with the large reception hall where original oak wall and door panelling and decorative carving to the stairwell are stand-out features. A beautiful working fireplace brings a cosy warmth to the space, as well as under floor heating, and there is access to an attractively fitted large guest cloakroom.
The large 630 sq ft triple aspect sitting room is tranquil and beautifully offset by the dark oak flooring. The large bay window provides a comfortable seating area overlooking the patio and garden. The fireplace provides a fabulous spot on a winters evening to sit beside, and forms a natural division to the room creating separate but connected open plan spaces providing considerable comfort and flexibility.
Leading from here is the conservatory, currently set up with a bar for entertaining and this is also ideal for day-to-day enjoyment of the garden.
A further reception room to the front is arranged as a study with shelving, and there is access to the integral garage.
The double aspect dining reception room is a grand 523 sq ft providing ample entertainment and living space. The dining section has a deep bay window overlooking the front garden and the area is surrounded by decorative panelled cupboards. The lounge section has an original stone surround open working fireplace, another bay window and there is half height wall panelling, and door to the garden. Beautiful arched oak doors lead to the kitchen.
Here you will find the most spectacular Chamber Furniture dark real oak and liquid-metal-finish kitchen with Corian surface achieving contemporary simplicity and elegance for the family to enjoy. Relaxing and entertaining is taken care of with leather banquette seating and a stunning lit built-in bar. The pendant lights by Buster + Punch with a vaulted ceiling above, add a sculptural aesthetic. Naturally, quality appliances are by Miele and Liebherr and there is a Quooker instant hot water tap. Wide bronze casement doors open to the patio creating an easy indoor outdoor connected space.
Leading from the kitchen via a lobby is a Chamber Furniture fitted utility room, shower room and 10m heated indoor swimming pool leisure complex, a feature in its own right, designed by architect and conservation specialist, Lord Hankey. The pool follows the same design as the kitchen with bronze casement windows and doors.
The property benefits from a comprehensive security and camera system and further highlights include a Philips lighting system in the study, living room, dining room and landing, and there is a Sonos system installed in the living room, dining room and kitchen.
Five of the six double bedrooms are on the first floor, and as you would expect all bedrooms and bathrooms are to a luxury standard and gorgeously presented.
The significant principal suite includes two fully fitted dressing rooms, loft access and an en suite bathroom with bath and separate walk-in shower fitted and built by Chamber Furniture.
There is a further dressing room on this floor, a loft above bedroom two and en suites to bedrooms two and four and the family bathroom.
The sixth bedroom is to the second floor with an en suite bathroom and access to a large walk-in loft storage.
Finally, the stunning south facing garden extends to 103’ and a large original York stone patio spans across, connecting the pool complex to the conservatory. An irrigation system is installed (to the front and rear) and helps keep the mature well stocked borders looking so lush.
Overall, this is an incredible property with stunning features. Please call Kristina Smalinsky on to arrange a private viewing.
NB Any journey times/distances are approximate and have been taken from Google Maps and Trainline.com
PROPERTY INFORMATION
• Electricity: Mains supply
• Gas: Mains supply
• Heating: Gas
• Sewerage: Mains drainage; metered water
• Council Tax H
• The property is ‘locally listed’ and of special interest to the Chislehurst Society
• There are TPO’s: 3 in front garden, 1 on road verge, 1 in back garden
Broadband and Mobile Coverage
For broadband and mobile phone coverage at the property in question please visit: checker.ofcom.org.uk/en-gb/broadband-coverage and checker.ofcom.org.uk/en-gb/mobile-coverage respectively.
IMPORTANT NOTE TO POTENTIAL PURCHASERS:
We endeavour to make our particulars accurate and reliable, however, they do not constitute or form part of an offer or any contract and none is to be relied upon as statements of representation or fact and a buyer is advised to obtain verification from their own solicitor or surveyor.
Brochures
Particulars- COUNCIL TAXA payment made to your local authority in order to pay for local services like schools, libraries, and refuse collection. The amount you pay depends on the value of the property.Read more about council Tax in our glossary page.
- Band: H
- PARKINGDetails of how and where vehicles can be parked, and any associated costs.Read more about parking in our glossary page.
- Garage,Driveway
- GARDENA property has access to an outdoor space, which could be private or shared.
- Yes
- ACCESSIBILITYHow a property has been adapted to meet the needs of vulnerable or disabled individuals.Read more about accessibility in our glossary page.
- Ask agent
Mead Road, Chislehurst, Kent, BR7
Add an important place to see how long it'd take to get there from our property listings.
__mins driving to your place
Get an instant, personalised result:
- Show sellers you’re serious
- Secure viewings faster with agents
- No impact on your credit score
Your mortgage
Notes
Staying secure when looking for property
Ensure you're up to date with our latest advice on how to avoid fraud or scams when looking for property online.
Visit our security centre to find out moreDisclaimer - Property reference CHI220312. The information displayed about this property comprises a property advertisement. Rightmove.co.uk makes no warranty as to the accuracy or completeness of the advertisement or any linked or associated information, and Rightmove has no control over the content. This property advertisement does not constitute property particulars. The information is provided and maintained by jdm, Chislehurst. Please contact the selling agent or developer directly to obtain any information which may be available under the terms of The Energy Performance of Buildings (Certificates and Inspections) (England and Wales) Regulations 2007 or the Home Report if in relation to a residential property in Scotland.
*This is the average speed from the provider with the fastest broadband package available at this postcode. The average speed displayed is based on the download speeds of at least 50% of customers at peak time (8pm to 10pm). Fibre/cable services at the postcode are subject to availability and may differ between properties within a postcode. Speeds can be affected by a range of technical and environmental factors. The speed at the property may be lower than that listed above. You can check the estimated speed and confirm availability to a property prior to purchasing on the broadband provider's website. Providers may increase charges. The information is provided and maintained by Decision Technologies Limited. **This is indicative only and based on a 2-person household with multiple devices and simultaneous usage. Broadband performance is affected by multiple factors including number of occupants and devices, simultaneous usage, router range etc. For more information speak to your broadband provider.
Map data ©OpenStreetMap contributors.








