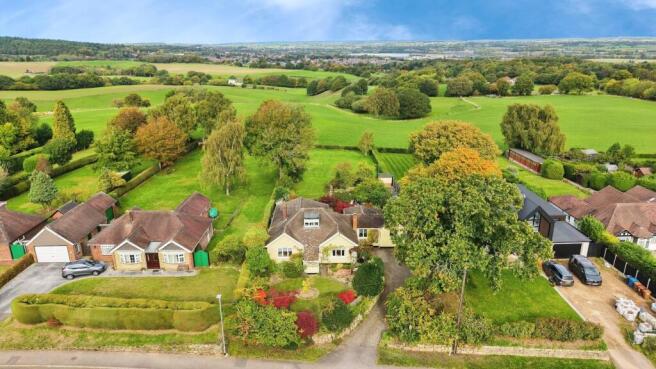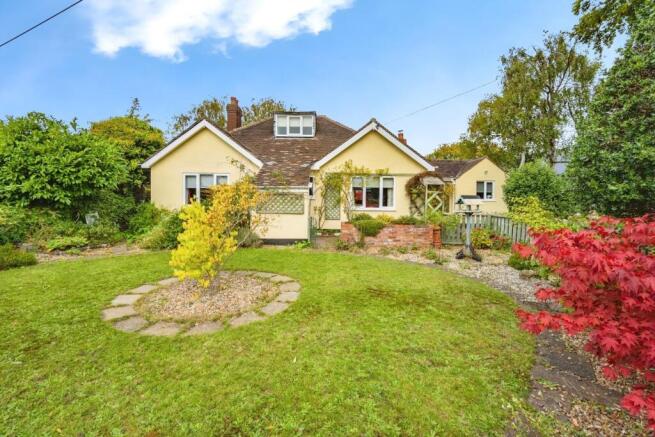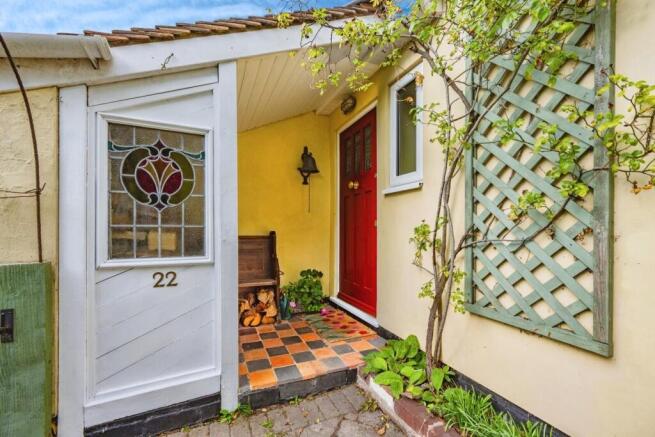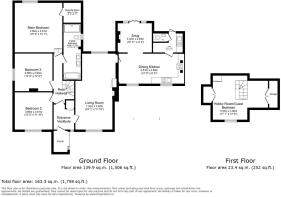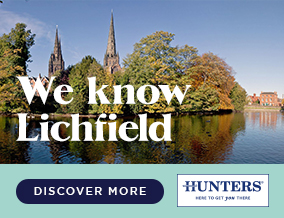
Upper Way, Upper Longdon, Rugeley

- PROPERTY TYPE
Detached Bungalow
- BEDROOMS
3
- BATHROOMS
1
- SIZE
1,758 sq ft
163 sq m
- TENUREDescribes how you own a property. There are different types of tenure - freehold, leasehold, and commonhold.Read more about tenure in our glossary page.
Freehold
Key features
- Extended and improved family home with traditional features
- Stunning setting in the highly regarded village of Upper Longdon
- Nestled alongside Cannock Chase AONB
- Dining kitchen and snug - perfect for families
- Living room with feature fireplace and multi-fuel burning stove
- Three bedrooms plus a first floor guest bedroom
- Generous rear garden with far reaching views
- Ample off-road parking for several vehicles
- COUNCIL TAX BAND - E
- EPC RATING - C
Description
Entrance Vestibule - accessed via a wooden front entrance door and having a ceiling light point, coving, useful storage cupboard, radiator and wood flooring, step into the rear hallway and a door into the
Living Room - having a beautiful exposed brick fireplace, multi-fuel burning stove on a tiled hearth with a cast iron surround and high level mantle. Ceiling light point, coving, picture rail, fitted storage, two radiators, wood flooring and UPVC double-glazed windows to the front and rear aspects. Door into the
Dining Kitchen - having a range of wall and base units with wooden counter tops, co-ordinating upstands and a Belfast sink. Inset Range cooker with a tiled splash back, oak beam and extractor hood above. Inset ceiling spotlights, two wall light points, radiator, quarry tiled floor and two UPVC double-glazed windows overlooking the front aspect. Open access into the
Snug - having a feature fireplace. Two wall light points, radiator, quarry tiled floor and UPVC double-glazed French doors onto the rear garden courtyard
Utility Room - having wall and base units with an inset stainless steel sink. Space with plumbing for a washing machine and a further appliance for a free-standing fridge-freezer. Inset ceiling spotlights, radiator, quarry tiled flooring and a UPVC double-glazed door into the rear garden
Guest Wc - having a hand wash basin and a close-coupled WC. Ceiling light point, part panelling to the walls, radiator and quarry tiled floor
Rear Hallway - providing access to the bedrooms and having a ceiling light point, coving, stairs leading to the first floor dormer with useful fitted storage underneath and a radiator
Master Bedroom - a generous room having a ceiling light point, coving, decorative picture rail, part panelling to the wall, two radiators and a UPVC double-glazed window overlooking the rear aspect. Door into the walk-in closet which has inset ceiling spotlights, radiator, shelving and rails for storage
Bedroom Two - having a ceiling light point, coving, decorative picture rail, radiator, laminate wood-effect flooring and a UPVC double-glazed window overlooking the front aspect
Bedroom Three - having a ceiling light point, coving, decorative picture rail, radiator, laminate wood-effect flooring and a UPVC double-glazed window to the side aspect
Family Bathroom - having a four-piece suite comprising of a free-standing bath with a mixer and shower tap fitment, double walk-in shower with an over head mains powered fitment and aqua panelling to the walls, vanity unit with storage and two ceramic hand wash basins and a low-level WC. Inset ceiling spotlights, three wall light fitments, half panelling to walls, radiator with towel rail, wood effect vinyl flooring and a UPVC double-glazed window to the rear aspect
First Floor Hobby Room/Guest Bedroom - accessed via a return flight staircase and having a ceiling light point, eaves storage, two radiators and a UPVC double-glazed window to the front aspect
Outside - the front of the property sits back from the road in an elevated position giving enviable, far reaching views. There is a block paved driveway providing off-road parking for several vehicles, lined with well established shrubs and trees providing privacy. There is a lawn, wrought iron gates giving access to the rear and a paved pathway leading to the front entrance door via a porch with log store
the fabulous rear garden boasting views over rolling countryside has many different aspects to it providing you with perfect spaces to entertain, dine and even grow your own vegetables. There is a large lawn, courtyard seating area with water feature, secret garden nooks, arbour seating, vegetable patch and chicken coop as well as plenty of storage options from a brick and timber workshop with light and power, shed and greenhouse. There is also useful outside water taps and a gate leading to the front of the property
Agents Note - Please be advised that this property has a Septic Tank
Should you proceed with an offer on this property we have a legal obligation to perform Anti Money Laundering checks on behalf of HMRC. We use our compliance partner, Coadjute, to perform these checks, for which they charge a fee.
Brochures
Upper Way, Upper Longdon, Rugeley- COUNCIL TAXA payment made to your local authority in order to pay for local services like schools, libraries, and refuse collection. The amount you pay depends on the value of the property.Read more about council Tax in our glossary page.
- Band: E
- PARKINGDetails of how and where vehicles can be parked, and any associated costs.Read more about parking in our glossary page.
- Driveway
- GARDENA property has access to an outdoor space, which could be private or shared.
- Yes
- ACCESSIBILITYHow a property has been adapted to meet the needs of vulnerable or disabled individuals.Read more about accessibility in our glossary page.
- Ask agent
Upper Way, Upper Longdon, Rugeley
Add an important place to see how long it'd take to get there from our property listings.
__mins driving to your place
Get an instant, personalised result:
- Show sellers you’re serious
- Secure viewings faster with agents
- No impact on your credit score
Your mortgage
Notes
Staying secure when looking for property
Ensure you're up to date with our latest advice on how to avoid fraud or scams when looking for property online.
Visit our security centre to find out moreDisclaimer - Property reference 34239915. The information displayed about this property comprises a property advertisement. Rightmove.co.uk makes no warranty as to the accuracy or completeness of the advertisement or any linked or associated information, and Rightmove has no control over the content. This property advertisement does not constitute property particulars. The information is provided and maintained by Hunters, Lichfield. Please contact the selling agent or developer directly to obtain any information which may be available under the terms of The Energy Performance of Buildings (Certificates and Inspections) (England and Wales) Regulations 2007 or the Home Report if in relation to a residential property in Scotland.
*This is the average speed from the provider with the fastest broadband package available at this postcode. The average speed displayed is based on the download speeds of at least 50% of customers at peak time (8pm to 10pm). Fibre/cable services at the postcode are subject to availability and may differ between properties within a postcode. Speeds can be affected by a range of technical and environmental factors. The speed at the property may be lower than that listed above. You can check the estimated speed and confirm availability to a property prior to purchasing on the broadband provider's website. Providers may increase charges. The information is provided and maintained by Decision Technologies Limited. **This is indicative only and based on a 2-person household with multiple devices and simultaneous usage. Broadband performance is affected by multiple factors including number of occupants and devices, simultaneous usage, router range etc. For more information speak to your broadband provider.
Map data ©OpenStreetMap contributors.
