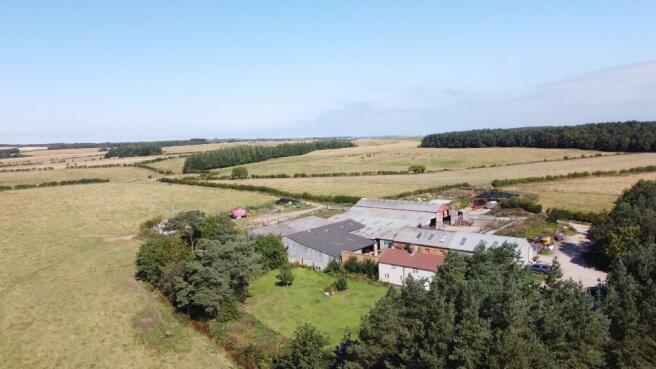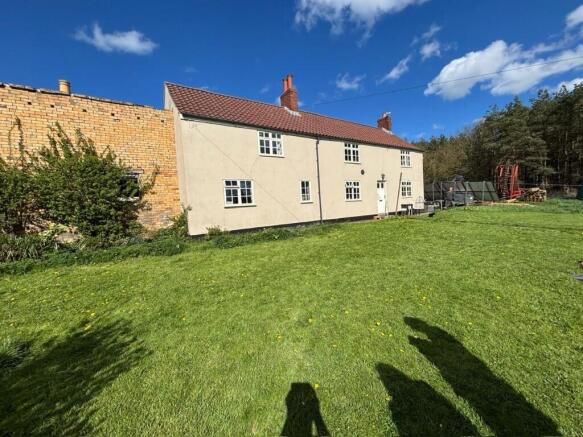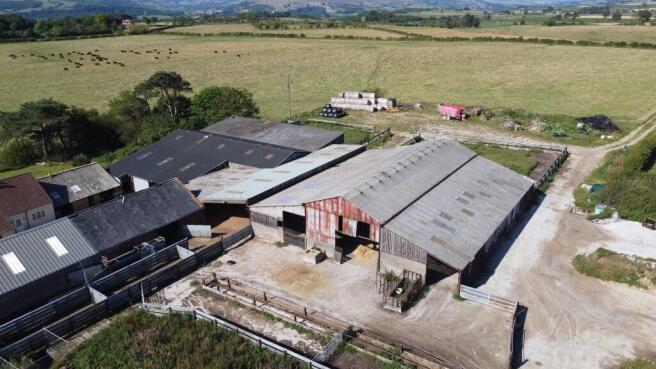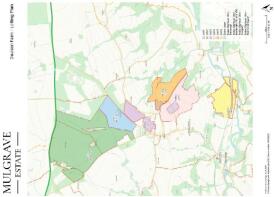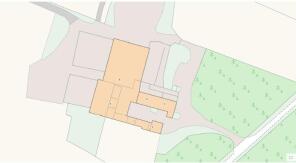Davison's Farm, Egton YO21 1UA
Letting details
- Let available date:
- Ask agent
- Let type:
- Long term
- PROPERTY TYPE
Farm
- BEDROOMS
3
- SIZE
Ask agent
Key features
- Farm set in 513.63 Acres
- Available as a whole or in 6 lots
- For let via Tender- Tender deadline 24th November 28th November 2025 at 12 noon
- FBT for 20 years
- Three bedroom Farmhouse
Description
Davison Farm is located 6 miles west of Whitby and ½ mile north of Egton village,situated within the North Yorks Moors National Park. The farm benefits from easy access to urban amenities and is 1 mile from the A171 which bounds the northern extent of the holding.
DESCRIPTION
Davison Farm offers a unique opportunity to rent a farm on the Mulgrave Estate. The farm could suit individuals seeking to start their farming business as a new entrant with previous farming experience or to expand existing agricultural enterprises. Given the location of the steading it could also present diversification opportunities subject to Landlord consent and obtaining the necessary consents.The farm has historically been a livestock farm of circa 300 acreshowever the estate is offering the opportunity of additional arable land in close proximity to make a potential unit of 513.63 acres. The current Tenant has invested in the expansion of the farm water supply and sub-division of the fields to suit create a regenerative/paddock grazing system. There are six farm buildings located at the centre of the holding along with a three bedroom farmhouse.
LEASE TERMS
The holding is to be let under a Farm Business Tenancy in accordance with the Agricultural Tenancies Act 1995 for a term of 20 years. The lease will be on full repairing and insuring terms except for the farmhouse where the estate will be liable for the roof and main structural elements. The estate will also take responsibility for co-ordinating both external repairs and decorations of the farmhouse and compliance checks, recovering the cost of these elements from the tenant.
SOIL TYPE AND LAND GRADE
The land is primarily classified as grade 4 with the soil composition being a mix of loam to clayey loam, medium to heavy, deep soils and sand to sandy loam, light to medium, deep soils (Source: The British Geological Society Soil Parent Material Model (1km))
METHOD OF LETTING
This holding is to be let by informal tender and is available as a whole or in up to six separate lots. Tender application forms are available upon request and should be completed in fulland returned with all supporting documents. Applicants for the tenancy should seek independent advice on the draft documents before submitting their offers. Each party will be responsible for their own costs. Any stamp duty land tax will be payable by the successful tenant/s.
Upon receipt of the tenders, the estate will compile a shortlist of candidates who may be invited for further interview and the selection process may well entail a visit to their current premises.
LOT 1
20.06 hectares or 49.57 acres THE FARMHOUSE
The farmhouse (building 2) is of brick construction with external render under a pantile roof and benefits from mains power, water and bio disc drainage system. Downstairs comprises of a kitchen, dining room, reception room, office and shower room. Upstairs offers three bedrooms and a family bathroom. The farmhouse benefits from a south facing garden. The estate will give the property a light refurbishment to include new kitchen, bathroom and decoration to a clean and tidy standard.
Council tax - Band C
THE FARM BUILDINGS
(see plan overleaf for key to numbering)
Building 1 - General purpose portal frame barn with adjoining lean-tos, measuring approximately 32m x 25.5m, with pitched asbestos corrugated sheet roof. Currently used for loose housing cattle in conjunction with the open corral area to the west.
Building 3 - Single storey concrete block construction measuring approximately 15m x 9m, with pitched metal profile sheet roof. Currently sub-let to a local agricultural contractor and has planning permission for use as a workshop/storage by agreement with the estate. The current tenancy will end at 30/04/2027 and could be continued should the successful tenant wish to do
so.
Building 4 - Single storey brick construction measuring approximately 13.8m x 9m, with one roof pitch in slate and the other pitch in asbestos corrugated sheet. Currently used as farm storage/for lambing.
Building 5 - General purpose portal frame building with adjacent lean-tos measuring approximately 30m x 26m with pitched metal profile and asbestos corrugated roof sheets with large roller shutter fitted to the eastern elevation. Currently used for loose housing cattle in conjunction with the adjacent corral area to the west and as farm storage.Part of the building is currently sub-let to a local joiner and has planning permission for use as a workshop/storage by agreement with the estate. The current tenancy will end at 28/06/2026 and could be continued should the successful tenant wish to do so.
Building 6 - General purpose portal frame building measuring approximately 27.2m x 7m with mono-pitch roof of part metal profile, part asbestos corrugated sheet roof.
Building 7 - Brick built construction measuring approximately 5m x 6m with mono-pitch asbestos corrugated sheet roof. Currently used for storage. Two earth bunded silage pits - Measuring approximately 16m x 26m each.
LOT 2
103.85hectares or 256.63acres.This land to the west of the steading is separately accessible direct of the public highway. A mixture of permanent pasture and grass leys which have been sub-divided by the current tenant to create a series of regenerative/paddock grazing pastures.
LOT 3
11.72 hectares or 28.98 acres This land immediately east of the steading is separately accessible direct of the public highway. A mixture of permanent pasture and grass leys these fields are used by the Egton Agricultural Show to provide car parking and the showground for the event itself.
LOT 4
30.10 hectares or 74.39 acres This land west of the Egton-Grosmont Road offers scope for both grazing and/or cropping.
LOT 5
20.12 hectares or 49.73 acres This land east of the Egton-Grosmont Road offers scope for both grazing and cropping with part being permanent pasture and the remainder arable ground.
LOT 6
21.98 hectares or 54.33 acres This land south lies south of Lot 5 and provides further grazing for which access could be granted between the points marked A and B on the plan for stock movements or alternatively there is a vehicular right of way over the Toll Road which runs to the southern end of the block.
ENVIRONMENTAL STEWARDSHIP SCHEMES
There are currently no environmental stewardship schemes a?ecting Lots 1 &2 of the holding however Lots 3 - 6 feature in the estate's current SFI scheme. The estate will remove this land from their scheme prior to tenancy commencement. The estate actively encourages participation in Countryside Stewardship and the Sustainable Farming Incentive (SFI) if/when available.
STATUTORY DESIGNATIONS
The land is not presently within a Nitrate Vulnerable Zone (NVZ) however it does fall within an Impact Risk Zones for Sites of Special Scientific Interest, and the applicant will be required to conform to the restrictions of this designation. The farm also lies within the North York Moors National Park.
SPORTING
The sporting rights are reserved to the Landlord. The tenant is permitted to control vermin. Lots 1,2 and 4-6 are currently subject to a shoot agreement and cover crops are planted (as shown marked on the lotting plan). The incoming tenant will have the discretion to determine whether or not they wish to continue to offer the cover crop areas to the sporting tenant.
LOCAL AGRICULTURAL SHOW
Parts of Lots 1-3 have traditionally been used as part of the Egton Agricultural Show Field and associated parking on the show days. It would be a requirement of the tenancy that the successful tenant would act reasonably and collaborate with the Show Committee to facilitate the event.
PUBLIC ACCESS
The holding is subject to both public footpaths and bridleways which are shown in dashed red and orange lines respectively on the adjacent plan.
LOCAL AUTHORITY
North Yorkshire Council, Civic Centre, St Lukes Avenue, Harrogate, HG1 2AE.
PLANNING AUTHORITY
North York Moors National Park Authority, The Old Vicarage, Bondgate, Helmsley, York, North Yorkshire, YO62 5BP.
SERVICES
Mains water (Landlord's sub meters will be installed where necessary) 3 phase electricity Oil fired central heating Septic tank
DIRECTIONS
Davison Farm is easily accessed from the A171 following signposts south to Egton and Grosmont and brown tourist signs to Lady Cross Caravan site and NYM Railway. The post code for the Sat Nav is YO21 1UA and the WhatThreeWords? is ///bolt.suspend.operation
TENDERS
Formal tenders are invited for the tenancy of Davison Farm subject to the following conditions: 1. Applicants must complete the prescribed tender form in all respects however they may append more detailed information to their submission. They must, as requested, submit financial references, their previous 3 years accounts, business plans, cash flows and budgets. They must also allow inspection of their present holding if requested.
2. Tender forms should be submitted to: The Estates Director, The Estate Office, Mulgrave Castle, Lythe, Whitby, North Yorkshire YO21 3RJ. These are to be received in a sealed envelope clearly marked "Davison Farm - Tender" with any supporting documentation by 12
noon on Friday 28th November 2025.
3. The Landlord reserves the right not to accept the highest o?er or indeed any tender submitted.
4. Offers are to be submitted on the understanding that the Farm Business Tenancy agreement will be in draft form and may be produced later with amendments.
VIEWING DAY
A viewing day has been set for Tuesday 4th November 2025. Prospective tenants must register their interest prior to attending the viewing day. Applicants are invited to inspect the whole of the farm on this date. Representatives from the Estate will be available at the farmhouse on the viewing day between 10am and 3pm. Viewers are reminded to take care of their own personal safety when on the holding particularly around the farm buildings and the cottage. Please be aware of potential rural hazards and ensure gates are shut at all times.
IMPORTANT NOTES
The Mulgrave Estate give notice that:
1. These particulars are set out as a general outline only, for the guidance of prospective Tenants and do not constitute any part of an offer or contract. No responsibility is assumed for the accuracy of individual items. Prospective Tenants are advised to seek their own professional advice.
2. All descriptions, dimensions, areas, reference to condition and necessary conditions for use and occupation and other details are given in good faith and are believed to be correct, but any intending Tenants should not rely on them as statements or representations of fact but must satisfy themselves with inspection or otherwise as to the correctness of each of them.
3. No responsibility can be accepted for any expenses incurred by prospective Tenants in bidding for this property.
4. The Mulgrave Estate collects and retains personal information for its business purposes. This personal information shall be dealt with properly and securely no matter the format it is collected, recorded, and only used in line with the UK Data Protection Act 2018 (DPA) and the General Data Protection Regulations 2018 (GDPR). Personal data will be retained by the estate only for as long as needed for processing or for as long as the requisite law requires. Once personal data is no longer needed it shall be destroyed in accordance with good data protection practice. The estate will only process personal data relating to individuals for the purposes it was collected for. The estate will store personal data in a safe and secure manner and only people who need to see it as part of their job will have access to it. The estate will keep personal data only for as long as necessary for the purpose(s) it was collected.
For further information and access to the tender pack please contact: A: The Estates Office, Mulgrave Castle, Lythe, Whitby, North Yorkshire, YO21 3RJ.
T:
E:
W:
Brochures
BrochureEnergy Performance Certificates
EPC'sDavison's Farm, Egton YO21 1UA
NEAREST STATIONS
Distances are straight line measurements from the centre of the postcode- Egton Station1.2 miles
- Grosmont Station1.5 miles
- Glaisdale Station2.1 miles
Notes
Disclaimer - Property reference davisonfarm. The information displayed about this property comprises a property advertisement. Rightmove.co.uk makes no warranty as to the accuracy or completeness of the advertisement or any linked or associated information, and Rightmove has no control over the content. This property advertisement does not constitute property particulars. The information is provided and maintained by Richardson & Smith, Whitby. Please contact the selling agent or developer directly to obtain any information which may be available under the terms of The Energy Performance of Buildings (Certificates and Inspections) (England and Wales) Regulations 2007 or the Home Report if in relation to a residential property in Scotland.
Map data ©OpenStreetMap contributors.
