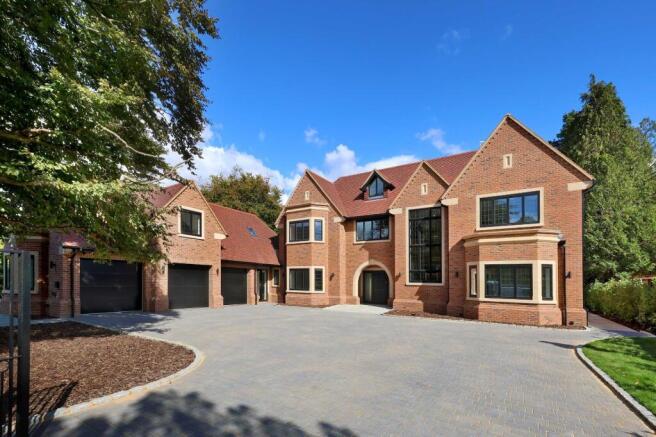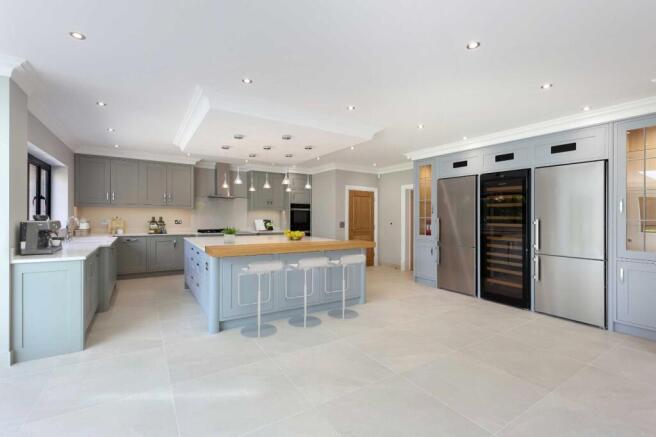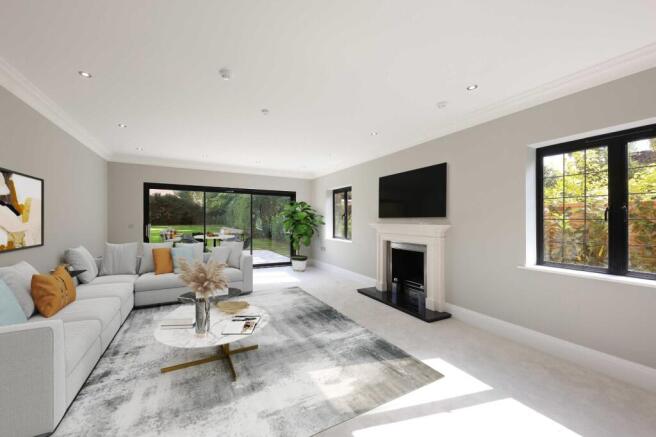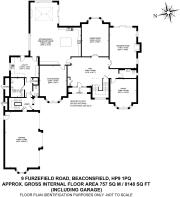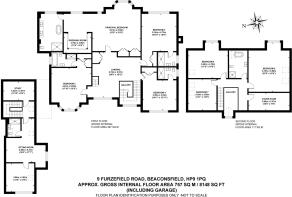
Furzefield Road, Beaconsfield, HP9

- PROPERTY TYPE
Detached
- BEDROOMS
7
- BATHROOMS
6
- SIZE
8,148 sq ft
757 sq m
- TENUREDescribes how you own a property. There are different types of tenure - freehold, leasehold, and commonhold.Read more about tenure in our glossary page.
Freehold
Description
Hall House is a home born from personal vision, international perspective, and uncompromising attention to detail. The owner, a local RGS alumnus who has lived in Singapore for over 25 years, originally designed the property for his own family’s use. His remit was ambitious yet clear: to fuse the timeless elegance of traditional Arts & Crafts architecture with the highest standards of modern living, while also drawing upon Asian values of design to create a harmonious East–West flow throughout. The result is a home that not only respects local heritage but also embraces multi-generational living, with futureproofing for single-level accommodation if ever required. Every element speaks to this philosophy—from the hand-selected brick mix and intricate garden railway sleepers to the exceptional quality of the tiles, materials, and finishes.
The design was entrusted to renowned local architect Bjorn Hall of Hall Partnership, whose distinguished career across Buckinghamshire spanned more than three decades. This house, named in recognition of his work, was his final commission—a design journey that took more than 18 months and over a dozen iterations to perfect before planning consent was secured, including approval for a future Garden House (with scope for wine cellar, sauna, golf simulator, and more). To bring the design to life, the owner appointed John Page of Beejay Enterprises, a master builder with more than 30 years of experience and a long-standing team of craftsmen. The build, deliberately extended to 22 months to ensure optimal conditions, represents an investment of over £2 million, with every refinement personally approved. Hall House has been conceived and executed without compromise.
Ground Floor/Second Floor
The grand, double-height entrance hall sets a magnificent tone, leading to a superb flow of expansive and light-filled living spaces. At the heart of the home is the spectacular open-plan Kitchen/Breakfast/Family Room, featuring bespoke cabinetry, integrated high-end appliances, and a stunning central island. This space enjoys direct access to the rear terrace and garden via full-width bi-fold doors, perfect for indoor-outdoor living. The Kitchen also opens seamlessly into the Sitting Room, creating a connected yet versatile layout ideal for modern family life. In addition, the ground floor features a formal Drawing Room with fireplace, an elegant Dining Room with bay window overlooking the gardens, a spacious Study/Home Office, and a well-appointed Utility Room with internal access to the integral triple garage.
The magnificent Principal Suite provides a private retreat of exceptional comfort, featuring fitted wardrobes, a luxury dressing room, and a lavish en-suite bathroom with dual sinks, freestanding bathtub, and walk-in shower. There are three further generous double bedrooms on the first floor, all benefiting from beautifully finished en-suite bath or shower rooms. The second floor offers flexible living space, currently configured as three bedrooms and a family bathroom.
Annexe
A key feature is the Annexe/Guest Suite above the triple garage, which is cleverly positioned to be self-contained if desired. This area comprises a large room (currently a sitting room), a separate Study/Bedroom 7, and an adjacent full Bathroom. This flexible wing is perfect for extended family, live-in staff, or as an independent suite for long-stay guests.
Gardens and Grounds
Set behind a private, secure gated entrance, the property provides immediate curb appeal with its imposing façade, professionally landscaped front garden, a large driveway, and an integral triple garage.
The rear garden has been professionally designed and landscaped to provide a serene and private outdoor entertaining area, featuring a large stone terrace for al-fresco dining and mature planting surrounding a substantial lawn.
Planning consent has also been granted for the construction of a Garden House, offering flexible space that could accommodate a wine cellar, sauna, golf simulator, workshop, or other bespoke leisure and lifestyle facilities.
Please note: images contain CGI furnishings
Location
The property is located on one of Beaconsfield’s premier residential roads, just a 7-minute walk from the New Town and mainline station. The New Town offers a wide range of shops, restaurants, and supermarkets including Waitrose, Sainsbury’s, and M&S Simply Food.
The mainline service runs to London Marylebone in as little as 22 minutes, with the M40 (J2) close by for easy access to London, Oxford, Birmingham, Heathrow, and the M25.
Beaconsfield is also renowned for its excellent schools, including grammar options such as Beaconsfield High (girls) and Royal Grammar (boys, High Wycombe), alongside a number of respected independent preparatory schools such as Caldicott, The Beacon, Davenies, Gateway, High March, and Wycombe Abbey.
Council Tax Band: TBC
Local Authority: Buckinghamshire Council
EPC Rating: TBC
Brochures
Particulars- COUNCIL TAXA payment made to your local authority in order to pay for local services like schools, libraries, and refuse collection. The amount you pay depends on the value of the property.Read more about council Tax in our glossary page.
- Band: TBC
- PARKINGDetails of how and where vehicles can be parked, and any associated costs.Read more about parking in our glossary page.
- Yes
- GARDENA property has access to an outdoor space, which could be private or shared.
- Yes
- ACCESSIBILITYHow a property has been adapted to meet the needs of vulnerable or disabled individuals.Read more about accessibility in our glossary page.
- Ask agent
Furzefield Road, Beaconsfield, HP9
Add an important place to see how long it'd take to get there from our property listings.
__mins driving to your place
Get an instant, personalised result:
- Show sellers you’re serious
- Secure viewings faster with agents
- No impact on your credit score
Your mortgage
Notes
Staying secure when looking for property
Ensure you're up to date with our latest advice on how to avoid fraud or scams when looking for property online.
Visit our security centre to find out moreDisclaimer - Property reference BVN210010. The information displayed about this property comprises a property advertisement. Rightmove.co.uk makes no warranty as to the accuracy or completeness of the advertisement or any linked or associated information, and Rightmove has no control over the content. This property advertisement does not constitute property particulars. The information is provided and maintained by Bovingdons, Beaconsfield. Please contact the selling agent or developer directly to obtain any information which may be available under the terms of The Energy Performance of Buildings (Certificates and Inspections) (England and Wales) Regulations 2007 or the Home Report if in relation to a residential property in Scotland.
*This is the average speed from the provider with the fastest broadband package available at this postcode. The average speed displayed is based on the download speeds of at least 50% of customers at peak time (8pm to 10pm). Fibre/cable services at the postcode are subject to availability and may differ between properties within a postcode. Speeds can be affected by a range of technical and environmental factors. The speed at the property may be lower than that listed above. You can check the estimated speed and confirm availability to a property prior to purchasing on the broadband provider's website. Providers may increase charges. The information is provided and maintained by Decision Technologies Limited. **This is indicative only and based on a 2-person household with multiple devices and simultaneous usage. Broadband performance is affected by multiple factors including number of occupants and devices, simultaneous usage, router range etc. For more information speak to your broadband provider.
Map data ©OpenStreetMap contributors.
