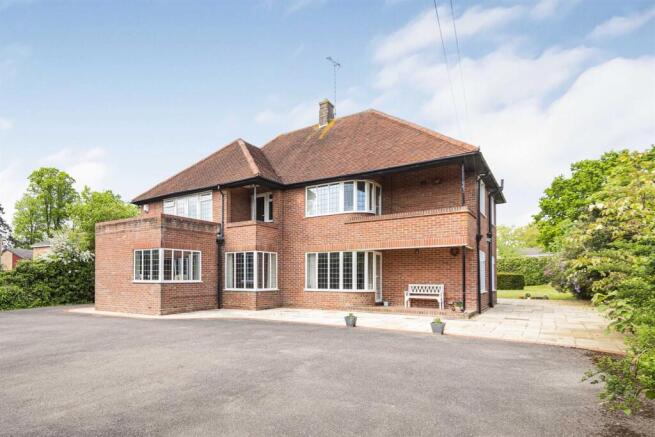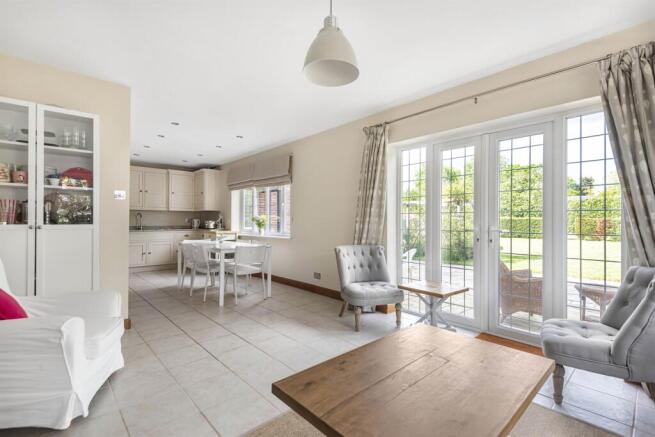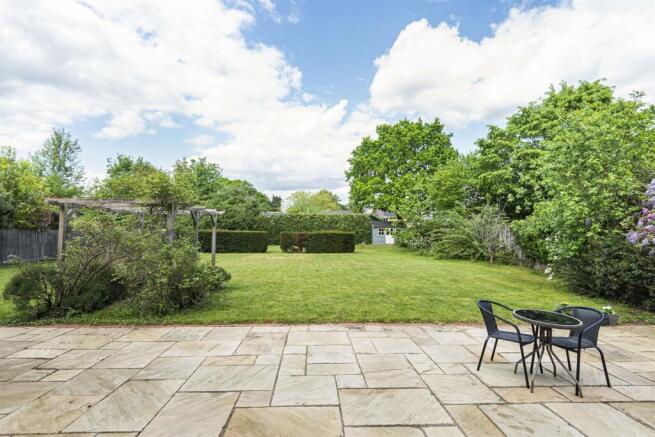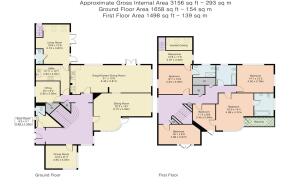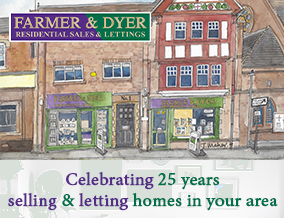
5 bedroom detached house for sale
Woodcote Road, Caversham Heights, Reading

- PROPERTY TYPE
Detached
- BEDROOMS
5
- BATHROOMS
3
- SIZE
Ask agent
- TENUREDescribes how you own a property. There are different types of tenure - freehold, leasehold, and commonhold.Read more about tenure in our glossary page.
Ask agent
Key features
- 1936 built detached residence
- Five bedrooms
- 22ft Sitting room
- Dining Room & Study
- 31ft kitchen/dining/family room
- Living room with vaulted ceiling
- Two ensuites & family bathroom
- Approx. 150 ft rear garden & ample parking
- Secure private gated driveway
- Approx. 1.5 miles to Reading station
Description
BACKGROUND
The property was built in 1936 originally as a doctors residence with an accompanying surgery practice and over time segments of land have been sold so the house now benefits from a gated private driveway, set back and tucked away from the road. The house is individual in design, offering well balanced accommodation whilst benefiting from large feature corner windows and balconies to the front of the house with Canadian pine flooring on the ground floor. The current owners have upgraded many parts of the house and have added a two storey rear extension which is incorporated in to the main house but equally could be set as an annexe facility.
ENTRANCE HALL
Hardwood front door, super entrance measuring 22ft in length with central staircase and feature corner windows offering south-east facing aspect, two radiators, storage cupboard
CLOAKROOM
With further cloaks hanging area leading to cloakroom: fitted with low level w.c, pedestal wash hand basin, tiled floor and side aspect window
SITTING ROOM
Individual room with feature curved window and glazed door offering south-west facing aspect, attractive stone fireplace with fitted electric fire, three radiators, large side aspect window, T.V point
DINING ROOM
Feature corner window, radiator, exposed floor boards
OFFICE
Large side aspect window, door to walk-in understairs storage cupboard, radiator
KITCHEN/DINING/FAMILY ROOM
Excellent sized room measuring 31ft in length offering views over the rear garden
KITCHEN - Fitted by locally based Griggs and Mackay with granite work tops with inset one and a half sink unit with a range of cream cupboard units and drawers, freestanding Rangemaster cooker with concealed extractor hood over, tiled floor, spotlights
DINING/FAMILY ROOM - With French doors to rear garden and large side aspect window, radiator, T.V point, ample space for kitchen table and sofas
UTILITY ROOM/SECOND KITCHEN
Fitted to comprise: worktops with sink unit, range of cupboards, freestanding cooker with extractor over, tiled floor, side aspect window, door to:
LIVING ROOM
With side and rear aspect windows, superb 18ft high vaulted ceiling with three large velux style windows, two radiators, spotlights, wide French doors leading to garden, further staircase to galleried landing, ideal as a study/reading area, which in turn leads to bedroom four door to:
SECOND CLOAKROOM
Two piece suite comprising: low level w.c, pedestal wash hand basin, tiled floor, side aspect window
STAIRCASE FROM HALL TO FIRST FLOOR LANDING
Large side aspect window, two storage cupboards, two radiators, airing cupboard, access to loft
BEDROOM ONE
Front aspect featured curved window, two radiators, door to:
ENSUITE BATHROOM
Three piece suite comprising: P shaped shower bath, low level w.c, pedestal wash hand basin, pedestal wash hand basin, chrome towel radiator, tiled floor, side aspect window
BEDROOM TWO
Side aspect window, radiator, door to:
ENSUITE SHOWER ROOM
Three piece suite comprising: walk-in double length shower, low level w.c, pedestal wash hand basin with cupboard under, chrome towel radiator, tiled floor, side aspect window
BEDROOM THREE
Dual aspect windows, radiator
BEDROOM FOUR
Front aspect with double doors leading on to terrace balcony, radiator
BEDROOM FIVE
Front aspect with glazed door to small terrace, radiator, internal door to bedroom one - ideal to be reconfigured as a dressing room/cot room
FAMILY BATHROOM
Three piece suite comprising: P shaped shower bath, low level w.c, inset wash hand basin with cupboard below, tiled floor, rear aspect window
OUTSIDE
The front of the property is approached along a private driveway with electric security gates leading to a large parking area with parking for several vehicles. There is also a verandah with quarry tiled floor and side access to the rear garden
To the rear of the property is a large garden measuring approx.150ft in length, with a large paved patio to the immediate rear of the property which continues along the side of the house. The garden is fairly secluded and is enclosed by panel fencing and hedging including a timber summer house
TENURE
Freehold
APPROXIMATE SQUARE FOOTAGE
3,156 sq ft. This is an approximate measurement taken from the EPC which measures the heated habitable space
SCHOOL CATCHMENT
Caversham Primary School
The Heights Primary School
Highdown School and Sixth Form Centre
COUNCIL TAX
Band G
FREE MORTGAGE ADVICE
We are pleased to be able to offer the services of an Independent Mortgage Adviser who can access a variety of mortgage rates from leading Banks and Building Societies. For a free, no obligation discussion or quote, please contact Stuart Milton, our mortgage adviser, on
LOCATION
This image is for indicative purposes and cannot be relied upon as wholly correct
Brochures
Brae House 120 Woodc- COUNCIL TAXA payment made to your local authority in order to pay for local services like schools, libraries, and refuse collection. The amount you pay depends on the value of the property.Read more about council Tax in our glossary page.
- Ask agent
- PARKINGDetails of how and where vehicles can be parked, and any associated costs.Read more about parking in our glossary page.
- Yes
- GARDENA property has access to an outdoor space, which could be private or shared.
- Yes
- ACCESSIBILITYHow a property has been adapted to meet the needs of vulnerable or disabled individuals.Read more about accessibility in our glossary page.
- Ask agent
Energy performance certificate - ask agent
Woodcote Road, Caversham Heights, Reading
Add an important place to see how long it'd take to get there from our property listings.
__mins driving to your place
Get an instant, personalised result:
- Show sellers you’re serious
- Secure viewings faster with agents
- No impact on your credit score
Your mortgage
Notes
Staying secure when looking for property
Ensure you're up to date with our latest advice on how to avoid fraud or scams when looking for property online.
Visit our security centre to find out moreDisclaimer - Property reference 32963. The information displayed about this property comprises a property advertisement. Rightmove.co.uk makes no warranty as to the accuracy or completeness of the advertisement or any linked or associated information, and Rightmove has no control over the content. This property advertisement does not constitute property particulars. The information is provided and maintained by Farmer & Dyer, Caversham. Please contact the selling agent or developer directly to obtain any information which may be available under the terms of The Energy Performance of Buildings (Certificates and Inspections) (England and Wales) Regulations 2007 or the Home Report if in relation to a residential property in Scotland.
*This is the average speed from the provider with the fastest broadband package available at this postcode. The average speed displayed is based on the download speeds of at least 50% of customers at peak time (8pm to 10pm). Fibre/cable services at the postcode are subject to availability and may differ between properties within a postcode. Speeds can be affected by a range of technical and environmental factors. The speed at the property may be lower than that listed above. You can check the estimated speed and confirm availability to a property prior to purchasing on the broadband provider's website. Providers may increase charges. The information is provided and maintained by Decision Technologies Limited. **This is indicative only and based on a 2-person household with multiple devices and simultaneous usage. Broadband performance is affected by multiple factors including number of occupants and devices, simultaneous usage, router range etc. For more information speak to your broadband provider.
Map data ©OpenStreetMap contributors.
