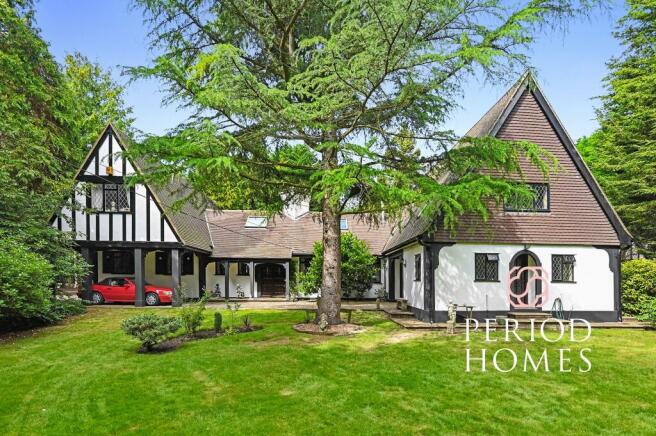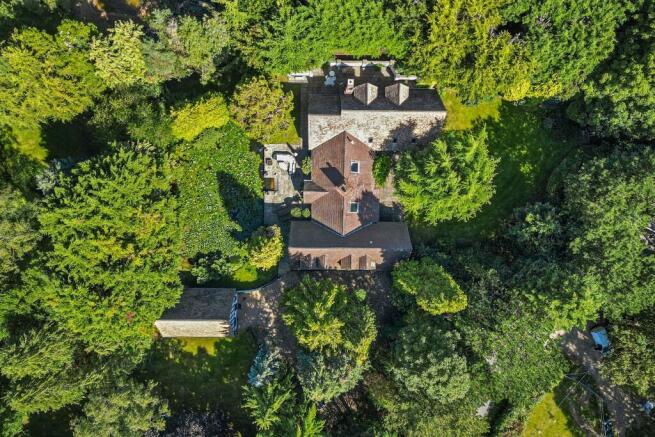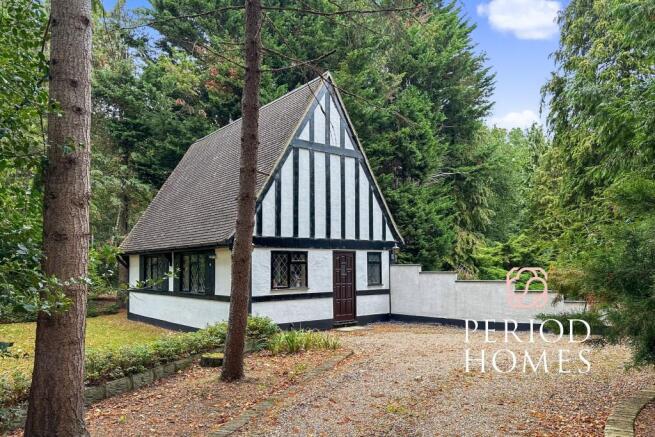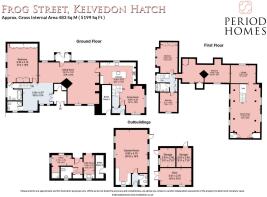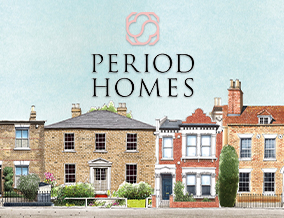
4 bedroom character property for sale
Kelvedon Hatch, Brentwood

- PROPERTY TYPE
Character Property
- BEDROOMS
4
- SIZE
Ask agent
- TENUREDescribes how you own a property. There are different types of tenure - freehold, leasehold, and commonhold.Read more about tenure in our glossary page.
Freehold
Key features
- * Distinctive late-18th-century home with Victorian additions and superb character
- * Set in two acres of landscaped gardens with sweeping lawns and mature trees
- * Around 4,400 sq. ft. of versatile accommodation, ideal for a growing family
- * Clive Christian kitchen with marble finishes, Wolf range and Sub-Zero fridge
- * Multiple receptions with exposed beams, original brickwork, and open fireplace
- * Detached home office, games room/annex, and barn with storage rooms
- * Terrace with views across an ornamental lily pond, plus gated carriage drive
Description
Dating back to the late 18th century, with later Victorian enhancements, this distinctive four-bedroom detached residence is rich in history and charm. Nestled within grounds approaching two acres, the property is surrounded by sweeping lawns, mature planting, and a variety of useful outbuildings.
A wide terrace at the rear enjoys tranquil views across an ornamental lily pond, while secure wrought-iron gates open to a carriage driveway and covered carport, ensuring ample parking. Offering approximately 4,397 sq. ft. of flexible living space, the property is perfectly suited to a large or growing family and benefits from additional external accommodation including a dedicated home office, a separate games room ideal as an annex, plus a barn with adjoining storage areas.
Situated on Frog Street, the home enjoys a peaceful, tucked-away position on the edge of Kelvedon Hatch village, with Brentwood and Shenfield town centres only around five miles away, offering both shopping and mainline rail connections to London.
Inside, the ground floor combines character features with spacious living areas. The main sitting room boasts tiled flooring, windows to front and rear, original exposed beams, brickwork, and a striking open fireplace. Designed with a semi-open plan layout, the space cleverly separates areas for dining and relaxing. From here, a wide staircase rises to the first floor, while additional doors lead to a ground-floor shower room and a generous double bedroom with fitted wardrobes and a luxurious en-suite complete with freestanding roll-top bath. On the opposite side of the house lies a bespoke Clive Christian kitchen with marble flooring and work surfaces, centred around a large island unit with inset sink and seating. Premium appliances include a Wolf range cooker and a double Sub-Zero fridge/freezer. This stylish kitchen opens onto a dining room, from which a second staircase with elegant timber balustrade leads upstairs.
The staircase from the dining area opens onto an impressive first-floor games room measuring 37'5" x 20'9", with dual-aspect windows, a separate WC, and a large storage cupboard. A door leads through to a further lounge area. The remaining upstairs space is accessed via the second staircase, leading to a landing with storage and three additional bedrooms, as well as a beautifully finished family bathroom with another freestanding bath.
Externally, the landscaped gardens offer a blend of open lawns and mature planting, along with a large paved terrace that enjoys sweeping views across the lily pond. Several detached outbuildings provide superb versatility: a home office with WC and utility, a self-contained games room with kitchenette and WC (well-suited to annex conversion), and a barn with double doors and two sizeable storage rooms. The owners note that planning permission was previously granted (now lapsed) for an outdoor swimming pool, with the intended changing block currently used as an additional office.
Completing the setting, the secure gated entrance leads into the sweeping carriage driveway and covered carport, offering plentiful parking and adding to the grandeur of this remarkable home.
- COUNCIL TAXA payment made to your local authority in order to pay for local services like schools, libraries, and refuse collection. The amount you pay depends on the value of the property.Read more about council Tax in our glossary page.
- Ask agent
- PARKINGDetails of how and where vehicles can be parked, and any associated costs.Read more about parking in our glossary page.
- Yes
- GARDENA property has access to an outdoor space, which could be private or shared.
- Yes
- ACCESSIBILITYHow a property has been adapted to meet the needs of vulnerable or disabled individuals.Read more about accessibility in our glossary page.
- Ask agent
Energy performance certificate - ask agent
Kelvedon Hatch, Brentwood
Add an important place to see how long it'd take to get there from our property listings.
__mins driving to your place
Get an instant, personalised result:
- Show sellers you’re serious
- Secure viewings faster with agents
- No impact on your credit score
Your mortgage
Notes
Staying secure when looking for property
Ensure you're up to date with our latest advice on how to avoid fraud or scams when looking for property online.
Visit our security centre to find out moreDisclaimer - Property reference khatch. The information displayed about this property comprises a property advertisement. Rightmove.co.uk makes no warranty as to the accuracy or completeness of the advertisement or any linked or associated information, and Rightmove has no control over the content. This property advertisement does not constitute property particulars. The information is provided and maintained by Period Homes, Essex. Please contact the selling agent or developer directly to obtain any information which may be available under the terms of The Energy Performance of Buildings (Certificates and Inspections) (England and Wales) Regulations 2007 or the Home Report if in relation to a residential property in Scotland.
*This is the average speed from the provider with the fastest broadband package available at this postcode. The average speed displayed is based on the download speeds of at least 50% of customers at peak time (8pm to 10pm). Fibre/cable services at the postcode are subject to availability and may differ between properties within a postcode. Speeds can be affected by a range of technical and environmental factors. The speed at the property may be lower than that listed above. You can check the estimated speed and confirm availability to a property prior to purchasing on the broadband provider's website. Providers may increase charges. The information is provided and maintained by Decision Technologies Limited. **This is indicative only and based on a 2-person household with multiple devices and simultaneous usage. Broadband performance is affected by multiple factors including number of occupants and devices, simultaneous usage, router range etc. For more information speak to your broadband provider.
Map data ©OpenStreetMap contributors.
