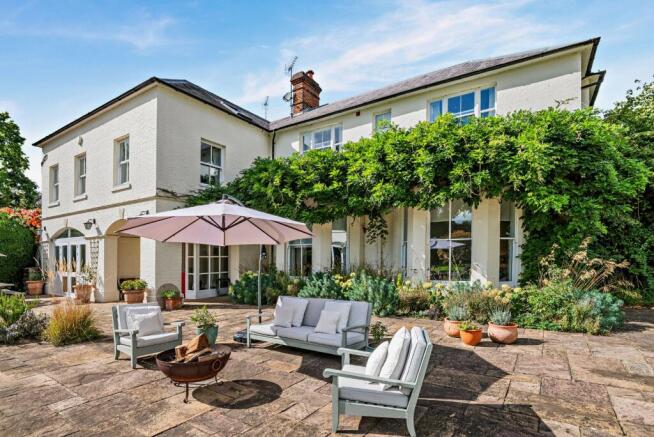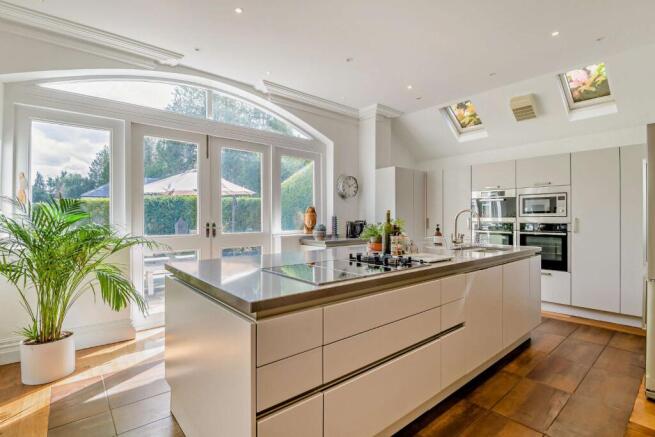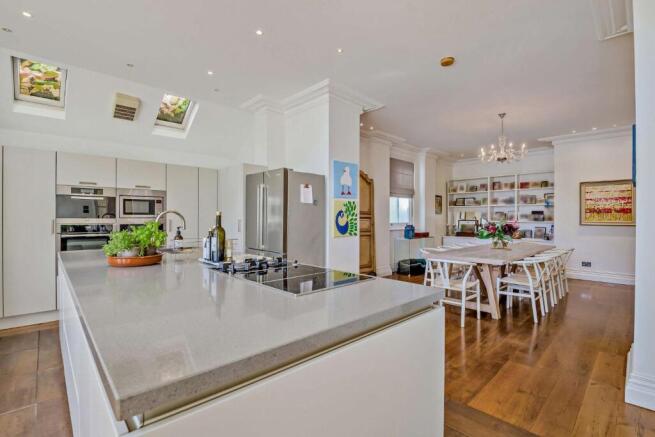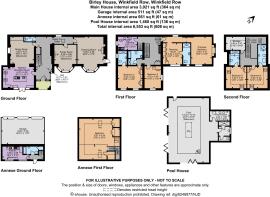Winkfield Row, Winkfield Row, Bracknell

- PROPERTY TYPE
Semi-Detached
- BEDROOMS
6
- BATHROOMS
6
- SIZE
6,553 sq ft
609 sq m
- TENUREDescribes how you own a property. There are different types of tenure - freehold, leasehold, and commonhold.Read more about tenure in our glossary page.
Freehold
Key features
- Reception Hall
- 2 Reception rooms
- Kitchen/dining room
- Laundry room, cloakroom
- 5 Bedrooms (4 en suite)
- Family bathroom
- Detached pool house
- Detached garage with annexe
- Detached office/games room
- Gardens, approx. 1.86 acres
Description
back to around 1820. A fine example of early 19th-century architecture, the main house is
complemented by a pool house and detached garage, both designed in a sympathetic style. To the side and above the garaging, there is the added benefit of versatile ancillary accommodation.
The accommodation is arranged across three floors and is exceptionally light and airy, with many rooms enjoying attractive views over the gardens. Blending traditional character with contemporary touches, the interiors offer stylish and versatile living space, ideally suited to both family life and entertaining. The ground floor is arranged to provide an elegant drawing room with a contemporary fireplace and a bay window overlooking the gardens, and a comfortable family room with mellow wood flooring, bay window and a feature fireplace. The spacious open-plan kitchen/dining room provides superb space for both everyday living and entertaining with French door opening out to a paved terrace and gardens beyond, creating a seamless indoor-outdoor connection. The Siematic kitchen is extensively fitted with a range of bespoke units, a large central island, Zodiaq worksurfaces, and a selection of integral Miele appliances, including a Ceran 4-ring hob with additional 2-ring gas hob, two ovens, steam oven, microwave and dishwasher. A cloakroom situated off the reception hall completes the ground floor accommodation.
Located on the first floor is the principal suite comprising a dual-aspect bedroom that boasts a high decorative ceiling and a built-in shelving unit centred around a window, a good size dressing room with fitted wardrobe cupboards and also featuring a decorative ceiling, and a marble tiled shower room. There are two further bedrooms on this floor (one with an en suite shower room), a family bathroom and a separate laundry room. Two additional bedrooms, both with en suite shower rooms, are situated on the upper floor, in addition to a useful store room.
Annexe
Access to the self-contained annexe may be gained at the rear of the triple garage where there is a kitchen, a bathroom and stairs rising to a good sized sitting room/bedroom.
Pool House
This detached building houses a swimming pool, a changing room with shower/steam room, a separate WC, and a dedicated plant room. Three sets of bi-folding doors open fully to blend the indoor space with the outdoor leisure space area, creating a perfect environment for relaxation and entertaining.
The gardens, extending to approximately 1.86 acres, provide a wonderful backdrop for Birley House and include a tennis court which was installed in March 2020 by En Tout Cas. They are enclosed by mature trees, hedging and fencing, offering exceptional privacy and seclusion. Entry to the property is via double electric gates, which open onto a gravelled driveway leading to a spacious parking area. A paved patio runs the full width of the house and extends to the pool house. Tucked discreetly at the rear of the garden is an office/games room.
Birley House enjoys a semi-rural location in Winkfield Row yet is well placed for transport networks and local amenities. Heathrow airport is within easy reach while executive/private aviation facilities are available at Fairoaks, White Waltham or Farnborough Airport. There are also regular train services to London Waterloo from Ascot and Bracknell stations; London is accessible from Maidenhead (Elizabeth Line).
Ascot, Windsor and the surrounding towns and villages are known for their shops, boutiques, bars and traditional country public houses, including The Don Beni restaurant which is moments from Birley House. The region also boasts some of the finest restaurants with Coworth Park in Ascot, as well as the Roux’s The Waterside Inn and Heston Blumenthal’s restaurants in Bray.
Birley House is well located to enjoy some of the country’s best known events. Highlights of the local calendar include Royal Ascot, the annual PGA Championship at Wentworth Golf Club and the Cartier International Polo at Smith’s Lawn.
For leisure there are some prestigious golf clubs including Wentworth, Sunningdale and The Berkshire; polo is available at Coworth Park, the Royal County of Berkshire Polo Club and Guards Polo Club, and rowing and boating on the River Thames at Windsor, Dorney and Henley. The picturesque local countryside and Swinley Forest boast excellent walks with horse riding at Chobham Common and Windsor Great Park.
The area is also fortunate to have some excellent independent schools including Lambrook, which is within striking distance of Birley House.
Brochures
Web DetailsParticulars- COUNCIL TAXA payment made to your local authority in order to pay for local services like schools, libraries, and refuse collection. The amount you pay depends on the value of the property.Read more about council Tax in our glossary page.
- Band: H
- PARKINGDetails of how and where vehicles can be parked, and any associated costs.Read more about parking in our glossary page.
- Yes
- GARDENA property has access to an outdoor space, which could be private or shared.
- Yes
- ACCESSIBILITYHow a property has been adapted to meet the needs of vulnerable or disabled individuals.Read more about accessibility in our glossary page.
- Ask agent
Energy performance certificate - ask agent
Winkfield Row, Winkfield Row, Bracknell
Add an important place to see how long it'd take to get there from our property listings.
__mins driving to your place
Get an instant, personalised result:
- Show sellers you’re serious
- Secure viewings faster with agents
- No impact on your credit score
Your mortgage
Notes
Staying secure when looking for property
Ensure you're up to date with our latest advice on how to avoid fraud or scams when looking for property online.
Visit our security centre to find out moreDisclaimer - Property reference ASC250118. The information displayed about this property comprises a property advertisement. Rightmove.co.uk makes no warranty as to the accuracy or completeness of the advertisement or any linked or associated information, and Rightmove has no control over the content. This property advertisement does not constitute property particulars. The information is provided and maintained by Strutt & Parker, Ascot. Please contact the selling agent or developer directly to obtain any information which may be available under the terms of The Energy Performance of Buildings (Certificates and Inspections) (England and Wales) Regulations 2007 or the Home Report if in relation to a residential property in Scotland.
*This is the average speed from the provider with the fastest broadband package available at this postcode. The average speed displayed is based on the download speeds of at least 50% of customers at peak time (8pm to 10pm). Fibre/cable services at the postcode are subject to availability and may differ between properties within a postcode. Speeds can be affected by a range of technical and environmental factors. The speed at the property may be lower than that listed above. You can check the estimated speed and confirm availability to a property prior to purchasing on the broadband provider's website. Providers may increase charges. The information is provided and maintained by Decision Technologies Limited. **This is indicative only and based on a 2-person household with multiple devices and simultaneous usage. Broadband performance is affected by multiple factors including number of occupants and devices, simultaneous usage, router range etc. For more information speak to your broadband provider.
Map data ©OpenStreetMap contributors.







