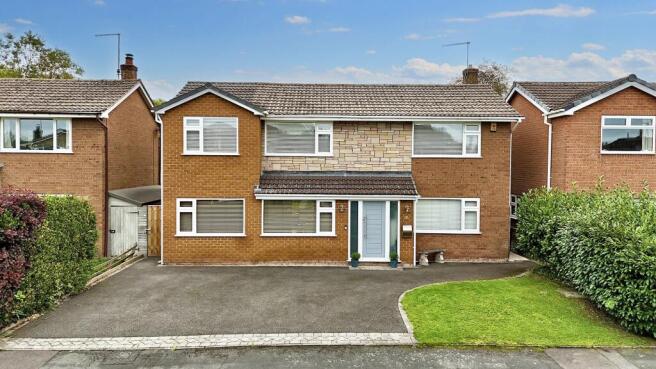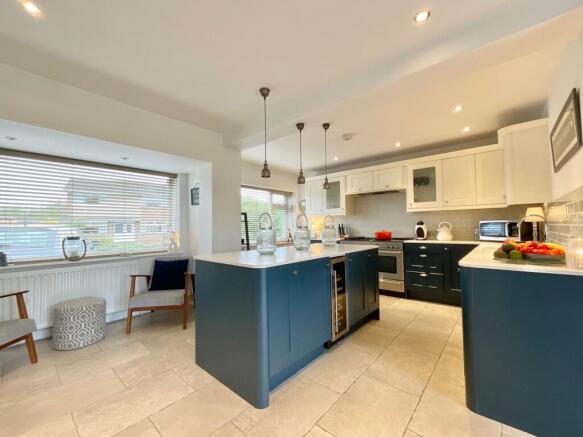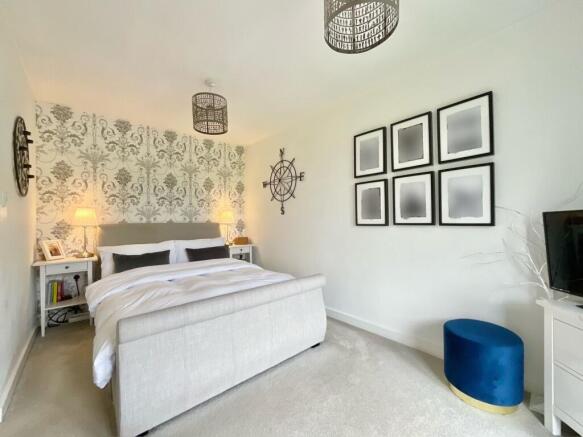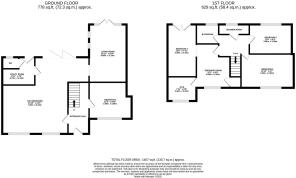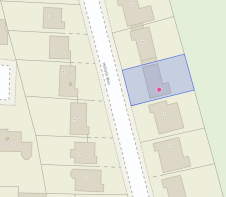
4 bedroom detached house for sale
Hellath Wen, Nantwich, CW5

- PROPERTY TYPE
Detached
- BEDROOMS
4
- BATHROOMS
2
- SIZE
1,407 sq ft
131 sq m
- TENUREDescribes how you own a property. There are different types of tenure - freehold, leasehold, and commonhold.Read more about tenure in our glossary page.
Freehold
Key features
- Shaker-Style Kitchen – Stylish kitchen with island, wine fridge, Rangemaster cooker, and underfloor heating, plus clever integrated storage throughout.
- Flexible 4–5 Bedroom Layout – Ground-floor bedroom and adaptable spaces for dressing room, gym, office or fifth bedroom conversion.
- Field Views & Juliet Balcony – Open field views from the garden and master suite, with a Juliet balcony to enjoy peaceful mornings.
- Luxury Garden Features – Lazy Spa hot tub, infrared sauna, log store, two sheds, and space for multiple seating areas in a low-maintenance garden.
- Driveway & EV Charging – Parking for four cars, bin storage to the side, and an electric vehicle charging point for added convenience.
Description
Set in a desirable location on the edge of Nantwich, this beautifully presented four-bedroom detached home offers a perfect blend of character, modern comfort, and thoughtful design. With spacious interiors, flexible living areas, and open views of the countryside, the property is ideally suited for families or those seeking room to grow and adapt over time.
From the moment you step into the wide entrance hall, you’re greeted with a welcoming and spacious atmosphere. The hallway offers a sense of openness, complemented by practical under-stairs storage — perfect for coats, shoes, and other everyday essentials. Just off the hallway is the fourth bedroom, currently used as a multi-purpose space. Whether as a guest bedroom, second lounge, playroom or home office, this room has been utilised in many ways, highlighting the home’s flexible layout.
At the heart of the home is a stunning shaker-style kitchen, finished to a high standard and fitted with electric underfloor heating for added comfort. The central island is a true focal point, designed with a recessed seating area for barstools and housing an integrated wine fridge — ideal for entertaining. Thoughtful storage solutions are found throughout, including full-height pull-out cupboards, an integrated fridge/freezer surrounded by custom cabinetry, a corner base unit with double-height kidney-shaped pull-out drawers, and a ceramic double sink with drainer. The kitchen also includes an integrated dishwasher and two glazed upper display cabinets with internal lighting, adding a touch of elegance. Cooking is a pleasure with the Rangemaster electric oven, featuring five gas hobs, a flat plate griddle, and a warming plate, all illuminated by ceiling spotlights.
The kitchen opens into a spacious dining area, made for hosting and family meals, with views through large bi-fold doors leading to the garden and open fields beyond. Underfloor heating continues here, and a height-adjustable ceiling light creates an intimate atmosphere when dining in the evenings.
To the rear of the property, the lounge is both cosy and light-filled, thanks to two full-length windows, French doors, and two overhead Velux skylights that flood the space with natural light. A super-efficient log burner sits on a stylish glass teardrop base with an extended flue, creating a warm and inviting setting — perfect for winter evenings. The room also features built-in TV leads on two walls for flexible furniture arrangements.
The ground floor is completed by a practical utility room with space for a washing machine and a convenient downstairs WC.
Upstairs, the solid wood banister leads to a bright landing with access to a partly boarded loft, offering excellent storage space. The master bedroom is a standout feature, boasting a Juliet balcony that allows you to take in the peaceful countryside views and enjoy the morning sunrise. This room also has a TV aerial point and leads into a generously sized dressing room, which could easily be converted back into a fifth bedroom by reinstating a partition wall and door — as per the property’s original layout.
A separate, cosy room off the dressing area currently serves as a mini home gym. Well-proportioned, this space lends itself to a number of uses, whether as a nursery, private office, extensive walk-in wardrobe, or even as an ensuite conversion, subject to preferences.
Bedroom two is a spacious double that easily accommodates a king-sized bed and wardrobes. It is currently used as a cinema room, showcasing the home’s adaptability. Bedroom three is another comfortable double with a triple wardrobe and is currently arranged as a home office, ideal for those working remotely.
The family bathroom is stylish and functional, featuring a bath with twin overhead showers, a modern sink and toilet, and a heated towel rail. Additionally, a cleverly converted shower room offers a second bathroom space, complete with a shower, toilet, and sink — perfect for busy households.
Outside, the rear garden offers a true sanctuary with beautiful open field aspects. Designed for low-maintenance enjoyment, it features a tidy lawn and multiple seating areas ideal for relaxing or entertaining guests. A hardwired Lazy Spa hot tub and an infrared sauna with an electrically reclining seat provide a touch of luxury and year-round wellness. A large, secure storage shed houses the sauna and offers ample room for additional items, while a separate shed down the side of the house provides even more storage flexibility. There's also a dedicated log store and plenty of space for garden furniture and outdoor living setups.
To the front, the private driveway comfortably accommodates up to four cars. There’s also a discreet bin store down the side of the house, and an electric vehicle charging point, adding to the property’s convenience and eco-conscious appeal.
This exceptional home combines generous living space, a flexible layout, high-quality finishes, and beautifully integrated indoor-outdoor living. With idyllic views, premium amenities, and a highly desirable location close to Nantwich town centre, it offers a rare opportunity to secure a truly special family home. The area is also well served by a range of highly regarded primary and secondary schools, including Brine Leas and Malbank, and is also within easy reach of the scenic Nantwich Lake and Riverside Park — ideal for families and those who enjoy outdoor walks.
EPC Rating: C
- COUNCIL TAXA payment made to your local authority in order to pay for local services like schools, libraries, and refuse collection. The amount you pay depends on the value of the property.Read more about council Tax in our glossary page.
- Band: D
- PARKINGDetails of how and where vehicles can be parked, and any associated costs.Read more about parking in our glossary page.
- Yes
- GARDENA property has access to an outdoor space, which could be private or shared.
- Yes
- ACCESSIBILITYHow a property has been adapted to meet the needs of vulnerable or disabled individuals.Read more about accessibility in our glossary page.
- Ask agent
Hellath Wen, Nantwich, CW5
Add an important place to see how long it'd take to get there from our property listings.
__mins driving to your place
Get an instant, personalised result:
- Show sellers you’re serious
- Secure viewings faster with agents
- No impact on your credit score
Your mortgage
Notes
Staying secure when looking for property
Ensure you're up to date with our latest advice on how to avoid fraud or scams when looking for property online.
Visit our security centre to find out moreDisclaimer - Property reference 28829e33-aa64-4c66-b045-a5443825abdb. The information displayed about this property comprises a property advertisement. Rightmove.co.uk makes no warranty as to the accuracy or completeness of the advertisement or any linked or associated information, and Rightmove has no control over the content. This property advertisement does not constitute property particulars. The information is provided and maintained by James Du Pavey, Nantwich. Please contact the selling agent or developer directly to obtain any information which may be available under the terms of The Energy Performance of Buildings (Certificates and Inspections) (England and Wales) Regulations 2007 or the Home Report if in relation to a residential property in Scotland.
*This is the average speed from the provider with the fastest broadband package available at this postcode. The average speed displayed is based on the download speeds of at least 50% of customers at peak time (8pm to 10pm). Fibre/cable services at the postcode are subject to availability and may differ between properties within a postcode. Speeds can be affected by a range of technical and environmental factors. The speed at the property may be lower than that listed above. You can check the estimated speed and confirm availability to a property prior to purchasing on the broadband provider's website. Providers may increase charges. The information is provided and maintained by Decision Technologies Limited. **This is indicative only and based on a 2-person household with multiple devices and simultaneous usage. Broadband performance is affected by multiple factors including number of occupants and devices, simultaneous usage, router range etc. For more information speak to your broadband provider.
Map data ©OpenStreetMap contributors.
