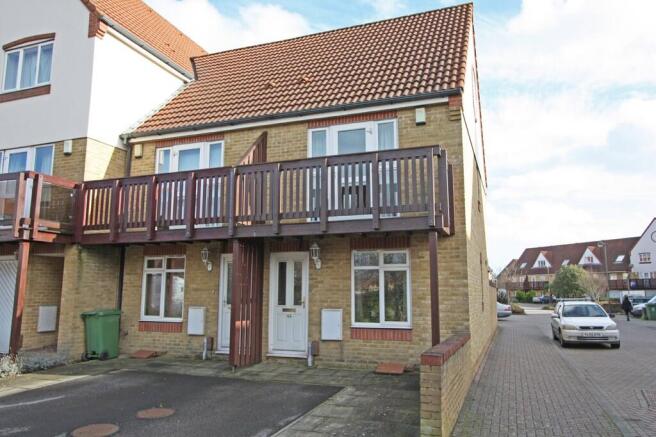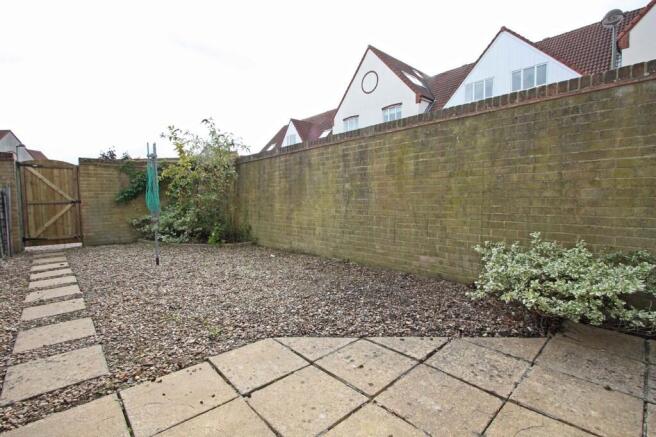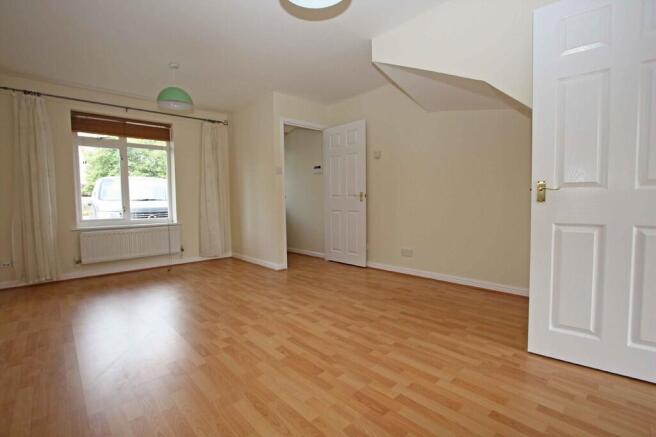Tintagel Way, Port Solent

Letting details
- Let available date:
- 14/11/2025
- Deposit:
- £1,558A deposit provides security for a landlord against damage, or unpaid rent by a tenant.Read more about deposit in our glossary page.
- Min. Tenancy:
- Ask agent How long the landlord offers to let the property for.Read more about tenancy length in our glossary page.
- Let type:
- Long term
- Furnish type:
- Unfurnished
- Council Tax:
- Ask agent
- PROPERTY TYPE
End of Terrace
- BEDROOMS
2
- BATHROOMS
1
- SIZE
Ask agent
Key features
- 2 Bedroom End of Terrace
- Balcony
- Gas Central Heating
- Private Parking
- Secure/Private Garden
- Marina Location
- Cloakroom
- Family bathroom
- Close to Bars and Restaurants
Description
ENTRANCE HALL 4' 11" x 2' 10" (1.50m x 0.88m) From the front door you enter the entrance hallway. There is an outdoor inset mat and laminate flooring along with an alarm keypad, radiator, coat hooks, ceiling lighting PIR and Electrical fuse box. Door to Living Room.
LIVING ROOM 16' 7" x 12' 2" (5.06m x 3.71m) This dual aspect living room has light wood effect laminate flooring, windows to the front and side, both with venetian blinds and voiles with doors to the hallways, front and back. There are two radiators, ceiling lighting and a PIR.
HALLWAY 9' 6" x 2' 9" (2.92m x 0.84m) At the rear of the living room there is a hallway that leads to the back door, there is also a door to the cloakroom, kitchen and stairs to the landing. The flooring is light wood effect laminate. There is a radiator, PIR and light décor.
KITCHEN 8' 10" x 6' 0" (2.71m x 1.85m) Fully fitted white oak effect kitchen with marble effect laminate work top. The appliances included are a stand alone fridge freezer, electric oven and hob with extractor hood over, and a Potterton gas boiler servicing the heating of the property. There is vinyl flooring, ceiling heating and a window overlooking the back garden.
CLOAKROOM 5' 0" x 2' 9" (1.54m x 0.85m) The cloakroom has an opaque window to the rear of the property, and vinyl flooring, there is a low level WC, corner wall mounted sink, ceiling lighting and radiator.
REAR GARDEN 30' 11" x 12' 11" (9.44m x 3.96m) The rear garden is fully enclosed on all sides with a brick wall to the pavement side and bottom where there is also gated access. There is a patio area directly as you step out of the house with a path and shingle to the remainder of the garden. There is the added benefit of a water tap as well.
STAIRS TO 1ST FLOOR LANDING With quality carpet, the stairs and landing are neutral in décor and have dark wood handrails and balustrades. There are doors to both bedrooms and the family bathroom.
BEDROOM 2 10' 2" x 9' 3" (3.11m x 2.82m) A double room with a two mirror door wardrobe built in. There is light coloured quality carpet, light décor and curtains to the window overlooking the rear garden. There is the addition of an airing cupboard housing the water tank and slatted shelving.
FAMILY BATHROOM 5' 11" x 6' 3" (1.82m x 1.93m) This is a bright room with opaque window to the side (south) elevation. The suite includes a low level WC, bath with shower attachment over and a hand wash basin. There is light vinyl flooring and light décor to walls and ceiling, central heating radiator, shaver socket and loft access.
BEDROOM 1 12' 2" x 10' 0" (3.71m x 3.07m) Good sized double with a door and windows leading to the balcony at the front of the house. This room has a light quality carpet, light décor, ceiling lighting and central heating radiator. There is the addition of a double mirror door wardrobe built in.
BALCONY Wooden balcony to the front elevation which is accessed from the main bedroom, this balcony overlooks the drive at the front of the property and has restricted views to the marina where the mooring for this property is located.
GENERAL INFORMATION - Price (£) - 1350 per calendar month
- Holding Deposit - One Week Holding Deposit £311.53
- Deposit - Five weeks rent £1557.69 (including the One Week Holding Deposit)
- Council tax band (England, Wales and Scotland) - Band D
- Mains Water Supply
- Mains Electricity
- Heating - Gas Central Heating
- Broadband - Fibre available
- Parking- On Driveway
- Construction- Brick and timber frame
- Mobile Signal/Coverage- ADSL Fibre Checker (openreach.com)
- Restrictions- Subject to Management Company covenants
- Flooding - Refer to (GOV.UK (check-long-term-flood-risk.service.gov.uk)
- Current Gas Safety for Boiler and Hob and current Electrical Installation Condition Report
VIEWING BY APPOINTMENT THROUGH MARINA LIFE HOMES LTD All measurements quoted are approximate and are for general guidance only. The fixtures and fittings, services and appliances have not been tested and therefore no guarantee can be given that they are in working order. These particulars are believed to be correct, but their accuracy is not guaranteed and therefore they do not constitute an offer or contract.
Brochures
Brochure- COUNCIL TAXA payment made to your local authority in order to pay for local services like schools, libraries, and refuse collection. The amount you pay depends on the value of the property.Read more about council Tax in our glossary page.
- Band: D
- PARKINGDetails of how and where vehicles can be parked, and any associated costs.Read more about parking in our glossary page.
- Off street
- GARDENA property has access to an outdoor space, which could be private or shared.
- Yes
- ACCESSIBILITYHow a property has been adapted to meet the needs of vulnerable or disabled individuals.Read more about accessibility in our glossary page.
- Ask agent
Tintagel Way, Port Solent
Add an important place to see how long it'd take to get there from our property listings.
__mins driving to your place
Notes
Staying secure when looking for property
Ensure you're up to date with our latest advice on how to avoid fraud or scams when looking for property online.
Visit our security centre to find out moreDisclaimer - Property reference 102277000467. The information displayed about this property comprises a property advertisement. Rightmove.co.uk makes no warranty as to the accuracy or completeness of the advertisement or any linked or associated information, and Rightmove has no control over the content. This property advertisement does not constitute property particulars. The information is provided and maintained by Marina & Hampshire Life Homes, South Coast. Please contact the selling agent or developer directly to obtain any information which may be available under the terms of The Energy Performance of Buildings (Certificates and Inspections) (England and Wales) Regulations 2007 or the Home Report if in relation to a residential property in Scotland.
*This is the average speed from the provider with the fastest broadband package available at this postcode. The average speed displayed is based on the download speeds of at least 50% of customers at peak time (8pm to 10pm). Fibre/cable services at the postcode are subject to availability and may differ between properties within a postcode. Speeds can be affected by a range of technical and environmental factors. The speed at the property may be lower than that listed above. You can check the estimated speed and confirm availability to a property prior to purchasing on the broadband provider's website. Providers may increase charges. The information is provided and maintained by Decision Technologies Limited. **This is indicative only and based on a 2-person household with multiple devices and simultaneous usage. Broadband performance is affected by multiple factors including number of occupants and devices, simultaneous usage, router range etc. For more information speak to your broadband provider.
Map data ©OpenStreetMap contributors.



