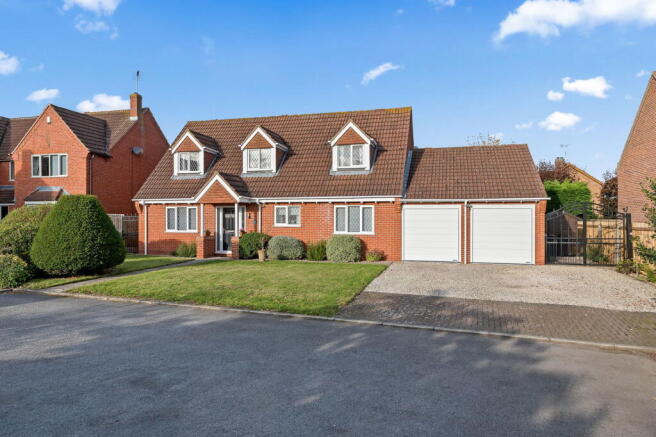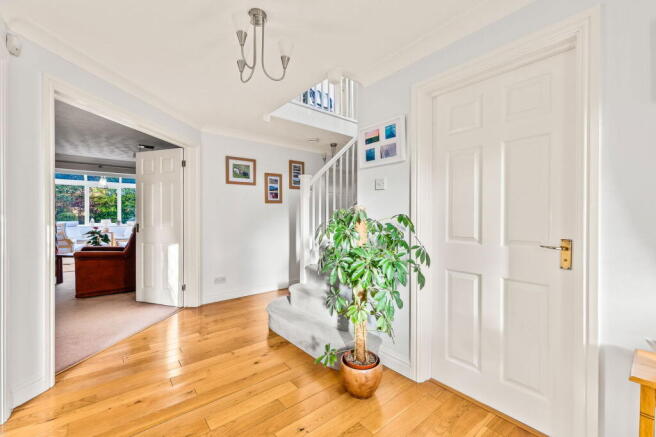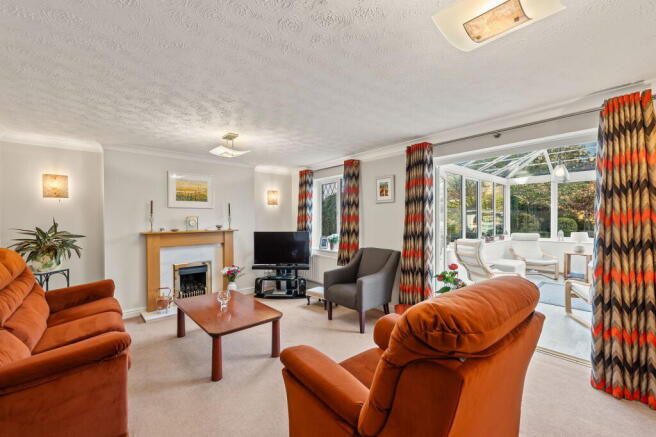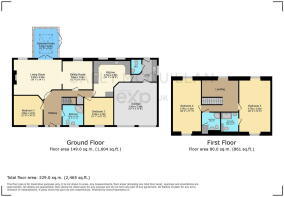4 bedroom detached house for sale
Manor Farm Close, Rolleston

- PROPERTY TYPE
Detached
- BEDROOMS
4
- BATHROOMS
3
- SIZE
2,465 sq ft
229 sq m
- TENUREDescribes how you own a property. There are different types of tenure - freehold, leasehold, and commonhold.Read more about tenure in our glossary page.
Freehold
Key features
- Property Ref SM0559
- Lines Open 24/7
- Spacious detached family home set on a generous 0.25 acre plot
- Versatile layout with four bedrooms and multiple reception rooms
- Modern fitted kitchen, utility room, and conservatory overlooking the garden
- Two large dual-aspect bedrooms upstairs with excellent natural light
- Beautifully landscaped rear garden with lawn, patios, and a summer house
- Integral double garage and ample driveway parking
- Peaceful village location with easy access to Southwell and Newark
- Within the highly regarded Minster School catchment with dedicated school bus service
Description
Property Ref SM0559
Situated at the head of a private road in the sought-after village of Rolleston, this substantial detached home offers bright and versatile accommodation, landscaped gardens, and excellent connections. The property sits within catchment for the highly regarded Minster School and benefits from a welcoming village setting with its own railway station, pub, and church, while nearby Southwell and Newark provide a full range of amenities and rail services to London in just over 75 minutes.
The spacious interior includes multiple reception rooms, a modern conservatory, four/five bedrooms, and three bath/shower rooms, making it ideal for flexible family living. Outside, there is a double-width driveway, integral double garage, and a thoughtfully landscaped rear garden with patio and summer house.
This unique home combines generous space with village charm and commuter convenience.
Entrance Hall
A bright and welcoming entrance hall sets the tone for this impressive home, with natural light flooding through the front door and side panels. The generous space features warm wood flooring, a modern staircase with white balustrades rising to the first floor, and doors leading to the principal reception rooms. This inviting hallway creates an immediate sense of space and style.
Living Room
This generous living room is an inviting heart of the home, filled with natural light from windows to the garden and French doors opening into the conservatory. A feature fireplace creates a welcoming focal point, while the versatile layout provides ample space for both relaxing and entertaining. Flowing directly into the dining room, this is a superb setting for family gatherings and social occasions.
Dining Room
A bright and versatile dining room, perfectly positioned off the lounge, with a wide back window that frames views of the garden. Generous in size, it offers plenty of space for hosting family meals or more formal entertaining, while its flowing connection to the living room creates a wonderful sense of openness. This is a welcoming and adaptable room, ideal for both everyday dining and special occasions.
Summer Room Built 2021
A stunning addition to the home, this modern conservatory is designed for year-round enjoyment with a glass roof and full-height windows that flood the space with natural light. Overlooking the landscaped rear garden, it offers a tranquil setting for morning coffee, reading, or entertaining with friends. With doors opening directly onto the patio, it seamlessly connects the house to the outdoor space, enhancing the home’s lifestyle appeal.
Breakfast Kitchen
At the heart of the home, this spacious breakfast kitchen combines style and practicality. Fitted with a wide range of cabinetry, tiled splashbacks and solid beech worktops, it also features a Smeg range cooker with six-ring gas hob and extractor, plus an integrated dishwasher. With room for a family dining table, it’s a natural gathering place for everyday living. Twin windows frame views over the garden, creating a bright and welcoming space that blends function with warmth and charm.
Utility Room & Cloakroom
Practicality is well catered for with a generous utility room, fitted with additional storage and sink, plus space and plumbing for laundry appliances. A side door opens directly onto the garden, ideal for everyday convenience. The cloakroom includes a modern WC and wash basin, providing a useful addition for both family life and visiting guests.
Ground Floor Bedroom One
A generous double bedroom, beautifully presented with neutral décor and a wide front-facing window that allows natural light to fill the space. Fitted wardrobes provide excellent storage, while the room’s position on the ground floor makes it ideal for use as a comfortable guest room or an easily accessible main bedroom if desired.
Bedroom Two / Home Office
Currently styled as a spacious home office, this versatile front-facing room is larger than average and could comfortably accommodate a double bed if required. With ample natural light from the window and plenty of space for furniture, it offers excellent flexibility – ideal as a bedroom, study, or creative workspace.
Ground Floor Bathroom
Serving the downstairs bedrooms, this front-facing family bathroom is fitted with a corner bath, pedestal wash basin and WC, all set against fully tiled walls. A window provides natural light, while the generous proportions make it both practical and comfortable.
Integral Double Garage
A generous double garage with up-and-over door, power, and lighting. This space provides excellent secure parking as well as useful storage, with potential for workshop use or further development (subject to planning).
First Floor Landing
A bright and generous landing with space for a reading nook or study area, featuring charming character from the angled ceilings and dormer window. This central space provides access to the first floor bedrooms and bathroom while adding a sense of openness and versatility to the upper floor.
Principal Bedroom Three with En Suite
The principal bedroom is an exceptionally large and inviting space, designed to offer both comfort and elegance. With ample room for a king-size bed, additional furniture, and a dedicated dressing or seating area, this room feels truly impressive in scale. A dormer window fills the room with natural light while highlighting the pleasant views.
The en suite shower room is finished in a sleek, contemporary style with neutral tiling, a walk-in shower enclosure, wash hand basin, and WC, complemented by a Velux window adding brightness and charm.
Bedroom Four
A wonderfully spacious double bedroom, equal in size and presence to the principal suite. Enjoying a desirable dual aspect with windows to both the front and rear, the room is beautifully light throughout the day and offers leafy outlooks in both directions. Its scale allows for multiple beds alongside freestanding furniture, creating superb flexibility as a luxurious bedroom, guest suite, or shared room.
Garden
The property sits within an impressive 0.25-acre plot, offering beautifully landscaped gardens that wrap around the home. To the rear, a generous lawn is interspersed with mature shrubs, trees, and vibrant planting, providing colour and interest throughout the seasons. A spacious patio area adjacent to the conservatory is perfect for outdoor dining and entertaining, while further seating areas are tucked away to enjoy the sunshine at different times of day.
A charming summer house sits within the garden, complete with electricity and lighting — ideal as a retreat, hobby room, or additional entertaining space. The grounds also include raised beds, well-tended borders, and a variety of established trees including fruit-bearing varieties, creating a tranquil and private setting.
- COUNCIL TAXA payment made to your local authority in order to pay for local services like schools, libraries, and refuse collection. The amount you pay depends on the value of the property.Read more about council Tax in our glossary page.
- Band: F
- PARKINGDetails of how and where vehicles can be parked, and any associated costs.Read more about parking in our glossary page.
- Yes
- GARDENA property has access to an outdoor space, which could be private or shared.
- Yes
- ACCESSIBILITYHow a property has been adapted to meet the needs of vulnerable or disabled individuals.Read more about accessibility in our glossary page.
- Ask agent
Manor Farm Close, Rolleston
Add an important place to see how long it'd take to get there from our property listings.
__mins driving to your place
Get an instant, personalised result:
- Show sellers you’re serious
- Secure viewings faster with agents
- No impact on your credit score
Your mortgage
Notes
Staying secure when looking for property
Ensure you're up to date with our latest advice on how to avoid fraud or scams when looking for property online.
Visit our security centre to find out moreDisclaimer - Property reference S1473931. The information displayed about this property comprises a property advertisement. Rightmove.co.uk makes no warranty as to the accuracy or completeness of the advertisement or any linked or associated information, and Rightmove has no control over the content. This property advertisement does not constitute property particulars. The information is provided and maintained by eXp UK, East Midlands. Please contact the selling agent or developer directly to obtain any information which may be available under the terms of The Energy Performance of Buildings (Certificates and Inspections) (England and Wales) Regulations 2007 or the Home Report if in relation to a residential property in Scotland.
*This is the average speed from the provider with the fastest broadband package available at this postcode. The average speed displayed is based on the download speeds of at least 50% of customers at peak time (8pm to 10pm). Fibre/cable services at the postcode are subject to availability and may differ between properties within a postcode. Speeds can be affected by a range of technical and environmental factors. The speed at the property may be lower than that listed above. You can check the estimated speed and confirm availability to a property prior to purchasing on the broadband provider's website. Providers may increase charges. The information is provided and maintained by Decision Technologies Limited. **This is indicative only and based on a 2-person household with multiple devices and simultaneous usage. Broadband performance is affected by multiple factors including number of occupants and devices, simultaneous usage, router range etc. For more information speak to your broadband provider.
Map data ©OpenStreetMap contributors.




