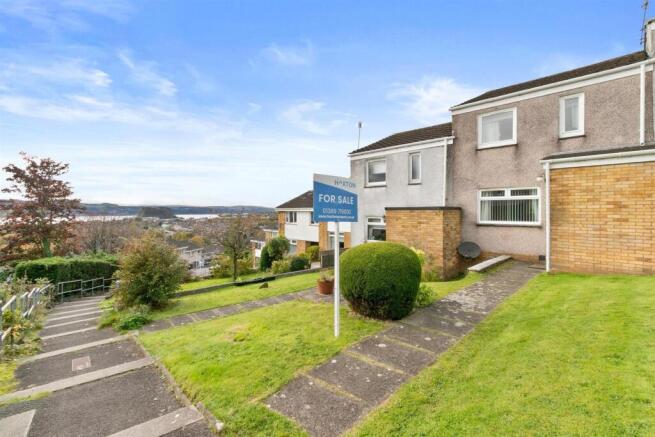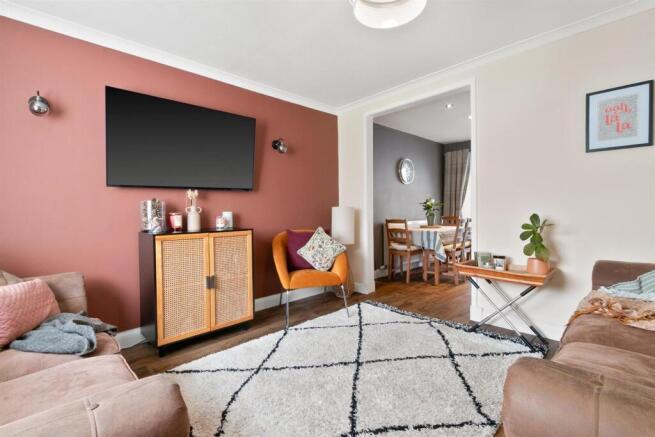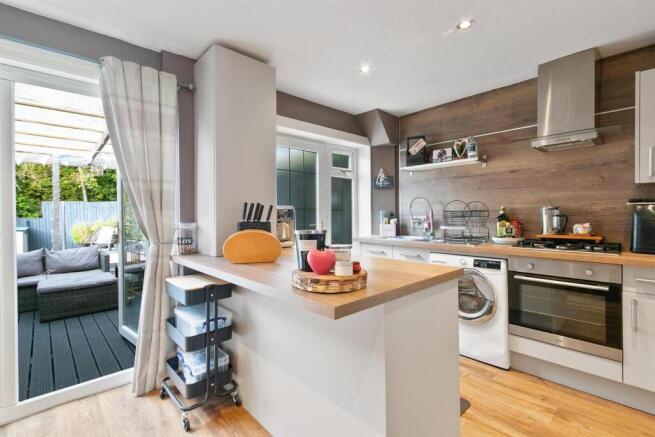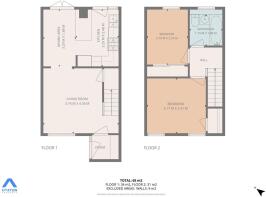Barnhill Road Dumbarton, G82 2SD

- PROPERTY TYPE
Terraced
- BEDROOMS
2
- BATHROOMS
1
- SIZE
Ask agent
- TENUREDescribes how you own a property. There are different types of tenure - freehold, leasehold, and commonhold.Read more about tenure in our glossary page.
Freehold
Key features
- *** CLOSING DATE FRIDAY 24th OCTOBER 2025 at 12:00 NOON ***
- Elevated Views and Exceptional Landscaped Gardens
- Immaculate Two-Bedroom Mid-Terrace Villa
- Entrance Porch, Living Room
- Dining Kitchen with French Doors
- Decked Terrace Garden
- Two Doubled Bedrooms
- Bathroom Suite
- Gas Central Heating, Double Glazing
- Allocated Parking Space, On Street Parking
Description
Immaculate Two-Bedroom Mid-Terrace Villa with Elevated Views and Exceptional Rear Gardens, A Rare Opportunity for First-Time Buyers or Investors!
Haxton Property are proud to present this beautifully maintained two-bedroom Mid Terrace Villa, perfectly positioned within a sought-after residential enclave. Set on an elevated plot with captivating views stretching towards Dumbarton Rock and beyond, this elegant home offers a rare blend of style, comfort, and convenience, ideal for discerning first-time buyers or investors seeking a turnkey opportunity.
From the moment you arrive, the home impresses with its immaculate presentation and thoughtful layout. A welcoming entrance porch with integrated storage leads into a bright and spacious living room, tastefully finished in warm neutral tones and contemporary flooring. A white balustrade staircase adds a touch of timeless charm, while a discreet understairs cupboard enhances everyday practicality.
At the heart of the home lies a bespoke fitted dining kitchen, expertly designed with a range of sleek modern base and wall units, coordinating worktops, and splashback. Integrated appliances include a gas hob, electric oven, and extractor hood, with plumbing and space for additional appliances. The generous dining area flows effortlessly through French doors to a magnificent raised decked terrace, complete with canopy creating a seamless indoor-outdoor connection that’s perfect for entertaining or unwinding.
The upper floor accommodation continues with two well-proportioned double bedrooms, each benefiting from built-in storage and tranquil outlooks. The family bathroom is finished in crisp white and features a panelled bath with over-bath shower and screen, vanity wash hand basin, and low flush WC, tiled for ease of maintenance and a polished finish.
Further highlights include efficient gas central heating, double glazing, contemporary flooring, elegant ceiling coving, and high-quality fixtures throughout, each element thoughtfully selected to ensure year-round comfort, style, and energy efficiency.
The rear garden is a true showpiece, an exquisitely curated outdoor retreat that elevates the lifestyle appeal of this immaculate home. Enclosed by sleek dark grey timber fencing, it offers a welcome degree of family privacy while framing spectacular open views beyond. Thoughtfully landscaped and newly laid with matching dark grey decking, the space is designed for both relaxation and entertaining. Beneath a transparent-roofed pergola, the setting is perfect for alfresco dining and provides an inviting atmosphere for outdoor evening gatherings. A manicured lawn and tree-lined perimeter enhance the sense of tranquillity, while a raised decked platform offers the ideal vantage point to soak in the panoramic surroundings. This elevated garden haven seamlessly blends seclusion with openness, creating a private sanctuary that beautifully complements the home’s refined interior and outdoor lifestyle.
The front garden is neatly lawned with a pathway leading to the entrance, and the property benefits from an allocated parking space along with additional on-street parking at the foot of the communal pathway, ensuring convenience for residents and guests alike.
This exceptional home is a true credit to the current owners, combining immaculate presentation with thoughtful design and enviable outdoor living. Early viewing is highly recommended to fully appreciate the lifestyle and investment potential on offer.
Entrance Porch -
Living Room - 3.76 x 4.36 (12'4" x 14'3") -
Kitchen - 3.29 x 2.48 (10'9" x 8'1") -
Dining Area - 3.29 x 1.88 (10'9" x 6'2") -
Upper Hall -
Bathroom - 1.79 x 1.89 (5'10" x 6'2") -
Bedroom One - 3.17 x 3.41 (10'4" x 11'2") -
Bedroom Two - 3.19 x 2.37 (10'5" x 7'9") -
Brochures
Barnhill Road Dumbarton, G82 2SD- COUNCIL TAXA payment made to your local authority in order to pay for local services like schools, libraries, and refuse collection. The amount you pay depends on the value of the property.Read more about council Tax in our glossary page.
- Band: C
- PARKINGDetails of how and where vehicles can be parked, and any associated costs.Read more about parking in our glossary page.
- On street
- GARDENA property has access to an outdoor space, which could be private or shared.
- Yes
- ACCESSIBILITYHow a property has been adapted to meet the needs of vulnerable or disabled individuals.Read more about accessibility in our glossary page.
- Ask agent
Barnhill Road Dumbarton, G82 2SD
Add an important place to see how long it'd take to get there from our property listings.
__mins driving to your place
Get an instant, personalised result:
- Show sellers you’re serious
- Secure viewings faster with agents
- No impact on your credit score
Your mortgage
Notes
Staying secure when looking for property
Ensure you're up to date with our latest advice on how to avoid fraud or scams when looking for property online.
Visit our security centre to find out moreDisclaimer - Property reference 34240554. The information displayed about this property comprises a property advertisement. Rightmove.co.uk makes no warranty as to the accuracy or completeness of the advertisement or any linked or associated information, and Rightmove has no control over the content. This property advertisement does not constitute property particulars. The information is provided and maintained by Haxton Property, Dumbarton. Please contact the selling agent or developer directly to obtain any information which may be available under the terms of The Energy Performance of Buildings (Certificates and Inspections) (England and Wales) Regulations 2007 or the Home Report if in relation to a residential property in Scotland.
*This is the average speed from the provider with the fastest broadband package available at this postcode. The average speed displayed is based on the download speeds of at least 50% of customers at peak time (8pm to 10pm). Fibre/cable services at the postcode are subject to availability and may differ between properties within a postcode. Speeds can be affected by a range of technical and environmental factors. The speed at the property may be lower than that listed above. You can check the estimated speed and confirm availability to a property prior to purchasing on the broadband provider's website. Providers may increase charges. The information is provided and maintained by Decision Technologies Limited. **This is indicative only and based on a 2-person household with multiple devices and simultaneous usage. Broadband performance is affected by multiple factors including number of occupants and devices, simultaneous usage, router range etc. For more information speak to your broadband provider.
Map data ©OpenStreetMap contributors.




