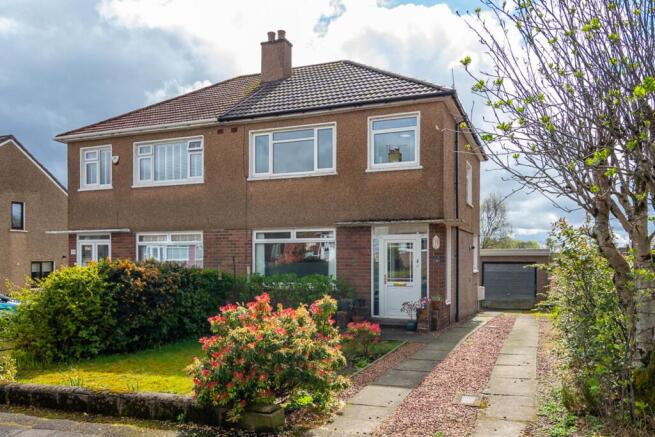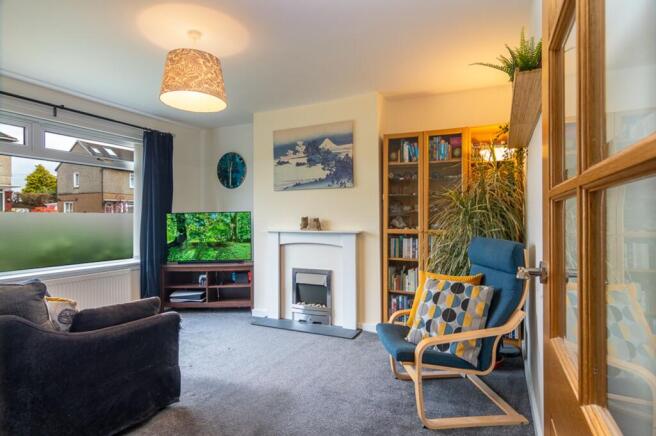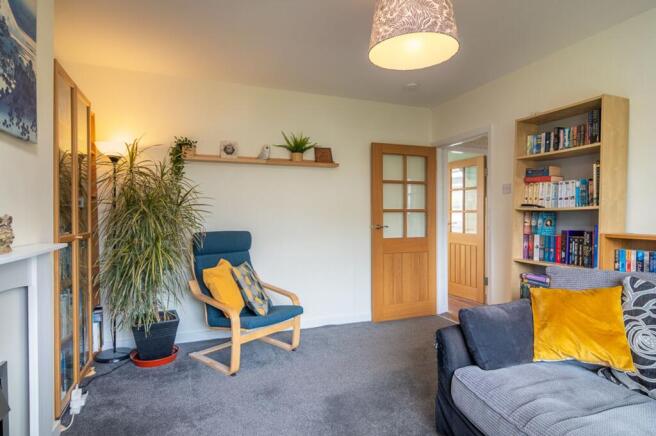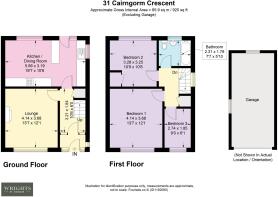Cairngorm Crescent, Bearsden, G61

- PROPERTY TYPE
Semi-Detached
- BEDROOMS
3
- BATHROOMS
1
- SIZE
936 sq ft
87 sq m
- TENUREDescribes how you own a property. There are different types of tenure - freehold, leasehold, and commonhold.Read more about tenure in our glossary page.
Ask agent
Key features
- Sought-After Bearsden Location – Quiet cul-de-sac setting in the popular Bonnaughton district, opposite open green space.
- South-Facing Rear Garden – Generous, L-shaped garden enjoying all-day sun, with patio area and lawn.
- Spacious Dining Kitchen – Recently upgraded with cream shaker-style units, breakfast bar, and integrated appliances.
- Modern Interior Finish – Oak internal doors and fresh, neutral décor throughout.
- Bright and Welcoming Lounge – With focal point fireplace and electric fire.
- Three Well-Proportioned Bedrooms – Ideal for families or flexible home working setups.
- Stylish Family Bathroom – Re-fitted with modern white suite, mains shower, heated towel rail, and tasteful tiling.
- Excellent Storage – Large, floored loft with fitted, folding ladder access.
- Driveway and Garage – Off-street parking for several vehicles and attached garage.
- Top School Catchment – Close to St Nicholas’ and Baljaffray Primary, and Bearsden Academy.
Description
This beautifully presented three-bedroom home enjoys a prime position within the peaceful cul-de-sac of Cairngorm Crescent, nestled in the ever-popular Bonnaughton district of Bearsden. Set directly opposite a leafy open green with walking and cycling paths, and just steps from a local play park, it’s an ideal setting for families and those looking to enjoy a quieter, more relaxed lifestyle, all while remaining close to excellent local amenities.
A neat combination of slabbed and gravel driveway provides ample off-street parking for multiple vehicles and leads to a detached garage. The front garden, laid to lawn and framed by mature shrubs and planting, offers a warm and welcoming first impression.
Step inside through a handy vestibule porch, perfect for muddy boots and school bags—and you’ll find a home that has been finished to an impressive standard throughout. The entrance hall sets the tone with oak internal doors and a fresh, neutral décor that flows seamlessly from room to room. The bright and inviting lounge features a charming fireplace with electric fire, creating a cosy focal point. To the rear, the dining kitchen spans the full width of the property and serves as the heart of the home. Recently upgraded, it boasts stylish cream shaker-style units, a breakfast bar, and integrated appliances including oven, hob, fridge, and freezer. With three windows and a glazed door to the rear garden, the space is bathed in natural light.
Upstairs, there are three well-proportioned bedrooms, with the main bedroom enjoying open views over the greenery opposite. The family bathroom has been tastefully upgraded with sleek white sanitaryware, a mains-powered shower over the bath, a heated towel rail, and elegant duck egg tiling for a contemporary yet calming feel. A generous, floored loft, easily accessed via a fitted folding ladder provides superb additional storage.
Outside, the rear garden is a true highlight. South-facing and basking in sunlight throughout the day, it’s a private, fully enclosed haven with a spacious lawn, a slabbed patio for outdoor dining or entertaining, and an extended area behind the garage is perfect for a vegetable patch, play area, or simply a quiet spot to unwind.
This is a home that perfectly balances style, comfort, and location, ready to welcome its next owners into a vibrant community with everything on the doorstep.
Wrights of Campsie offer a complimentary selling advice meeting, including a valuation of your home. Contact us to arrange. Services include, fully accompanied viewings, bespoke marketing such as home styling, lifestyle images, professional photography and poetic description.
LOCATION
SAT NAV REF G61 4EH
Located in the sought-after Bonnaughton area of Bearsden, this home enjoys a convenient setting close to a wide range of local amenities. Nearby, you’ll find popular supermarkets including Sainsbury’s, Waitrose, and Marks & Spencer for everyday essentials and more.
The area is renowned for its excellent schooling options, with Baljaffray Primary and St Nicholas Primary close by, along with the highly regarded Bearsden Academy. Outdoor and fitness enthusiasts are well catered for, with Windyhill Golf Course just a short walk away, and access to Allander Leisure Centre, Bearsden Ski Slope, and Nuffield Health Milngavie all within easy reach. There’s also a swing park directly across the road and scenic walks right on the doorstep—ideal for dog walkers or anyone who enjoys spending time outdoors.
Transport links are excellent, with Bearsden and Hillfoot train stations providing frequent services to Glasgow and Edinburgh. The property also benefits from easy access to Bearsden Cross, Milngavie, and Clydebank, where you’ll find a great selection of independent cafés, boutiques, restaurants, and high street stores.
A local convenience store and a dental practice are both just a short walk away, adding to the everyday ease of living in this well-connected and vibrant neighbourhood.
Proof and source of Funds/Anti Money Laundering
Under the HMRC Anti Money Laundering legislation all offers to purchase a property on a cash basis or subject to mortgage require evidence of source of funds. This may include evidence of bank statements/funding source, mortgage, or confirmation from a solicitor the purchaser has the funds to conclude the transaction.
All individuals involved in the transaction are required to produce proof of identity and proof of address. This is acceptable either as original or certified documents.
EPC Rating: D
Lounge
4.14m x 3.68m
Dining Kitchen
3.19m x 5.66m
Bedroom 1
4.14m x 3.68m
Bedroom 2
3.28m x 3.25m
Bedroom 3
2.74m x 1.85m
Bathroom
2.31m x 1.78m
Parking - Garage
Parking - Driveway
- COUNCIL TAXA payment made to your local authority in order to pay for local services like schools, libraries, and refuse collection. The amount you pay depends on the value of the property.Read more about council Tax in our glossary page.
- Band: E
- PARKINGDetails of how and where vehicles can be parked, and any associated costs.Read more about parking in our glossary page.
- Garage,Driveway
- GARDENA property has access to an outdoor space, which could be private or shared.
- Rear garden
- ACCESSIBILITYHow a property has been adapted to meet the needs of vulnerable or disabled individuals.Read more about accessibility in our glossary page.
- Ask agent
Cairngorm Crescent, Bearsden, G61
Add an important place to see how long it'd take to get there from our property listings.
__mins driving to your place
Get an instant, personalised result:
- Show sellers you’re serious
- Secure viewings faster with agents
- No impact on your credit score

Your mortgage
Notes
Staying secure when looking for property
Ensure you're up to date with our latest advice on how to avoid fraud or scams when looking for property online.
Visit our security centre to find out moreDisclaimer - Property reference 70613bb9-7361-423f-877f-286b02cceade. The information displayed about this property comprises a property advertisement. Rightmove.co.uk makes no warranty as to the accuracy or completeness of the advertisement or any linked or associated information, and Rightmove has no control over the content. This property advertisement does not constitute property particulars. The information is provided and maintained by Wrights, Glasgow. Please contact the selling agent or developer directly to obtain any information which may be available under the terms of The Energy Performance of Buildings (Certificates and Inspections) (England and Wales) Regulations 2007 or the Home Report if in relation to a residential property in Scotland.
*This is the average speed from the provider with the fastest broadband package available at this postcode. The average speed displayed is based on the download speeds of at least 50% of customers at peak time (8pm to 10pm). Fibre/cable services at the postcode are subject to availability and may differ between properties within a postcode. Speeds can be affected by a range of technical and environmental factors. The speed at the property may be lower than that listed above. You can check the estimated speed and confirm availability to a property prior to purchasing on the broadband provider's website. Providers may increase charges. The information is provided and maintained by Decision Technologies Limited. **This is indicative only and based on a 2-person household with multiple devices and simultaneous usage. Broadband performance is affected by multiple factors including number of occupants and devices, simultaneous usage, router range etc. For more information speak to your broadband provider.
Map data ©OpenStreetMap contributors.




