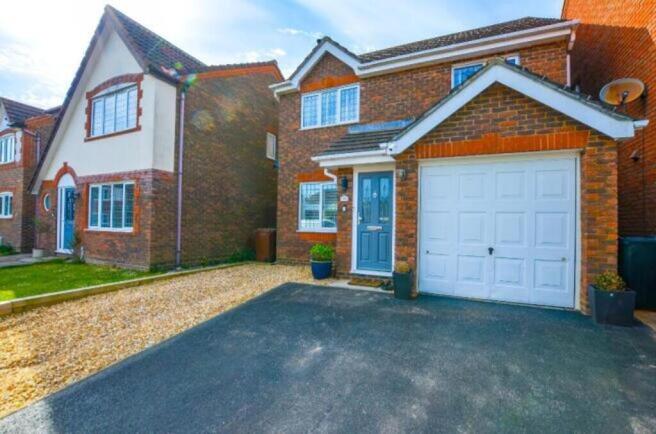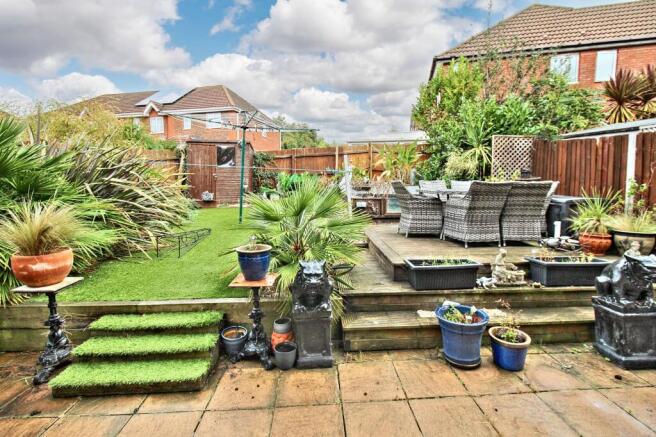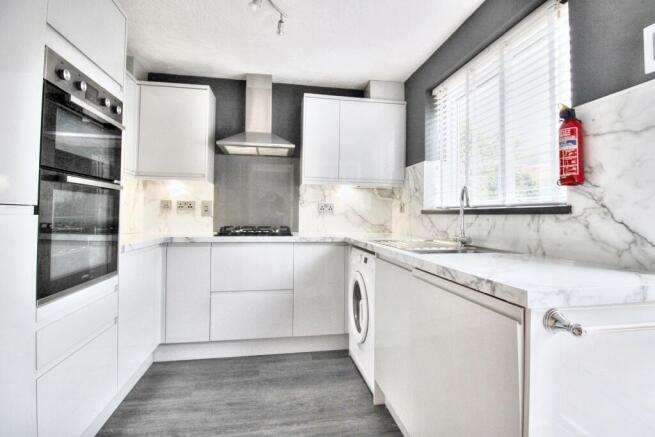Swale Close, Stone Cross, BN24

Letting details
- Let available date:
- Now
- Deposit:
- £2,065A deposit provides security for a landlord against damage, or unpaid rent by a tenant.Read more about deposit in our glossary page.
- Min. Tenancy:
- 6 months How long the landlord offers to let the property for.Read more about tenancy length in our glossary page.
- Let type:
- Long term
- Furnish type:
- Unfurnished
- Council Tax:
- Ask agent
- PROPERTY TYPE
Detached
- BEDROOMS
3
- BATHROOMS
2
- SIZE
Ask agent
Key features
- Improved Throughout and Very Well Presented
- Three Bedroom Detached House
- Two reception Rooms
- Stylish Kitchen with Appliances
- Master Bedroom with En-suite Shower Room
- Modern Family Bathroom
- Private Landscaped Rear Garden
- Large Three Car Drive Way
- Popular Stone Cross Location
- Close to local amenities, shops and schools.
Description
Step inside to discover two inviting reception rooms, ideal for both relaxation and entertainment. The stylish kitchen, complete with modern appliances, is a culinary delight waiting to be explored. The master bedroom boasts an en-suite shower room, providing a private sanctuary for relaxation. Completing the accommodation is a modern family bathroom designed with both style and practicality in mind.
Continuing our journey through this remarkable property, we find a private landscaped rear garden, perfect for unwinding after a busy day. The thoughtful landscaping creates a tranquil outdoor escape, where one can enjoy al fresco dining or simply bask in the beauty of the surroundings. Additionally, a large three-car driveway provides ample parking space for residents and guests alike.
Conveniently situated in the heart of Stone Cross, this residence offers more than just a beautiful home. The property is surrounded by a wealth of local amenities, including shops and schools, ensuring that every necessity is within easy reach. The vibrant community and plethora of nearby conveniences make this location highly desirable for families and professionals alike.
In summary, this 3-bedroom detached house is a testament to sophisticated living, where every detail has been carefully considered to create a comfortable and stylish abode. The property's excellent condition, spacious layout, and prime location make it a rare find in today's market.
Contact us today to arrange a viewing and experience firsthand the allure of this exceptional property.
EPC Rating: D
Entrance Porch
The composite front entrance door, featuring double-glazed windows, opens into a welcoming inner porch area. From there, a door leads into the spacious lounge.
Lounge
4.67m x 3.51m
The space features beautiful wood laminate flooring and includes a cosy wood-burning stove, complemented by a double-glazed window adorned with fitted plantation shutters. A radiator ensures warmth, while the open area seamlessly flows into the dining room, creating an inviting atmosphere.
Dining Room
4.26m x 2.48m
With wood laminate flooring that complements the warmth of the radiator. Double-glazed sliding patio doors lead seamlessly into the rear garden, while a staircase rises to the first floor. A door provides access to the kitchen, enhancing the flow of the layout.
Kitchen
3.46m x 2.55m
This modern and beautifully designed kitchen showcases a range of stylish wall and base units, complemented by elegant marble-effect worktops and matching splashbacks. The space features a convenient sink unit and a built-in oven, alongside a gas hob with an extractor hood overhead. There’s space and plumbing for dishwasher and washing machine appliances, and integral fridge/freezer, while modern wood-effect flooring adds a touch of warmth to the room. A double-glazed window offers a lovely view of the rear garden, and a double-glazed door provides easy access to outdoor space.
First Floor Landing
The space features fitted carpet throughout and includes convenient loft access, along with a built-in storage cupboard and further built in airing cupboard. Additionally, there are oak doors leading to the various rooms.
Master Bedroom
3.42m x 3.14m
With fitted carpet, two built-in double wardrobes, double glazed window, radiator, door to en-suite shower room.
Master En-suite Shower Room
This modern en-suite boasts a luxurious design, featuring a shower cubicle with a mixer shower, hand wash basin, toilet, towel radiator, tiled walls, tiled floor, and a double-glazed window.
Bedroom Two
3.42m x 3.14m
With fitted carpet, double glazed window, radiator.
Bedroom Three
2.6m x 2.18m
With fitted carpet, double glazed window, radiator.
Family Bathroom
This stunning family bathroom suite offers ample storage and features a hand wash basin, toilet, and a bath complete with a mixer shower overhead. The elegant tiled walls and floor enhance the overall design, while the towel radiator adds comfort. A double glazed window allows natural light to fill the space, creating a bright and inviting atmosphere.
Front Garden
Large tarmac drive-in and area of shingle.
Rear Garden
This exquisitely landscaped outdoor area features an inviting expanse of artificial lawn, complemented by vibrant flower beds and neatly arranged shingle borders. A stunning decking area, enhanced by lighting, creates a perfect space for relaxation and entertaining. The centerpiece of this garden is a large pond, elegantly designed with a glass front and a soothing water feature that adds a tranquil ambiance. The property is fully enclosed with a secure fence, ensuring privacy, along with gated side access for convenience.
Parking - Garage
Single garage with power and lighting.
Disclaimer
Please note: Under Money Laundering Regulations 2007, potential purchasers must provide identification documents upon offer acceptance. Your cooperation is appreciated to avoid delays in the sale process.
Uptons strives to provide accurate property information under the Consumer Protection from Unfair Trading Regulations 2008. However, these particulars do not form part of any offer or contract, and all measurements are approximate. Do not assume that the property has all necessary Planning, Building Regulations, or approvals. Any mentioned services and systems have not been verified.
Floor plan measurements are for general guidance only. Please verify the dimensions before ordering carpets or furnishings.
- COUNCIL TAXA payment made to your local authority in order to pay for local services like schools, libraries, and refuse collection. The amount you pay depends on the value of the property.Read more about council Tax in our glossary page.
- Band: D
- PARKINGDetails of how and where vehicles can be parked, and any associated costs.Read more about parking in our glossary page.
- Garage
- GARDENA property has access to an outdoor space, which could be private or shared.
- Front garden,Rear garden
- ACCESSIBILITYHow a property has been adapted to meet the needs of vulnerable or disabled individuals.Read more about accessibility in our glossary page.
- Ask agent
Energy performance certificate - ask agent
Swale Close, Stone Cross, BN24
Add an important place to see how long it'd take to get there from our property listings.
__mins driving to your place
Notes
Staying secure when looking for property
Ensure you're up to date with our latest advice on how to avoid fraud or scams when looking for property online.
Visit our security centre to find out moreDisclaimer - Property reference 03e4b147-02b3-4bb1-8e33-3fb5d0c4cdce. The information displayed about this property comprises a property advertisement. Rightmove.co.uk makes no warranty as to the accuracy or completeness of the advertisement or any linked or associated information, and Rightmove has no control over the content. This property advertisement does not constitute property particulars. The information is provided and maintained by Uptons, Eastbourne. Please contact the selling agent or developer directly to obtain any information which may be available under the terms of The Energy Performance of Buildings (Certificates and Inspections) (England and Wales) Regulations 2007 or the Home Report if in relation to a residential property in Scotland.
*This is the average speed from the provider with the fastest broadband package available at this postcode. The average speed displayed is based on the download speeds of at least 50% of customers at peak time (8pm to 10pm). Fibre/cable services at the postcode are subject to availability and may differ between properties within a postcode. Speeds can be affected by a range of technical and environmental factors. The speed at the property may be lower than that listed above. You can check the estimated speed and confirm availability to a property prior to purchasing on the broadband provider's website. Providers may increase charges. The information is provided and maintained by Decision Technologies Limited. **This is indicative only and based on a 2-person household with multiple devices and simultaneous usage. Broadband performance is affected by multiple factors including number of occupants and devices, simultaneous usage, router range etc. For more information speak to your broadband provider.
Map data ©OpenStreetMap contributors.



