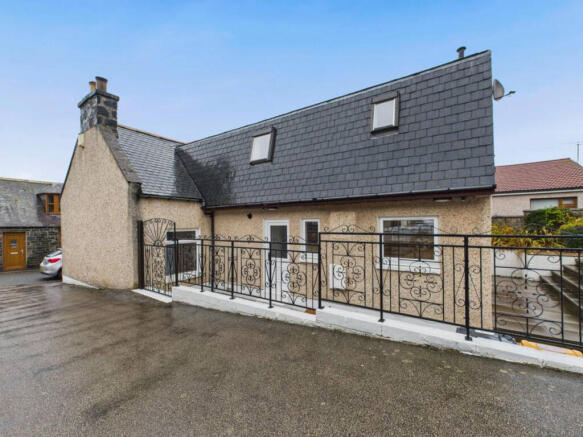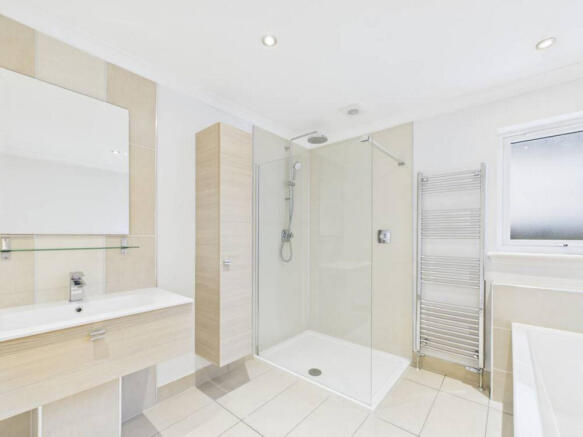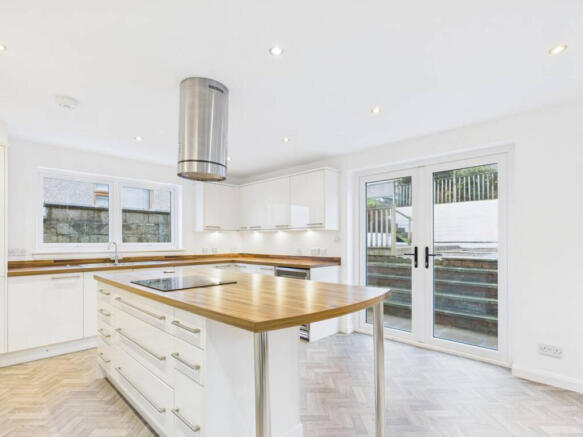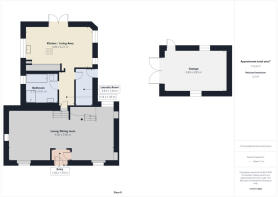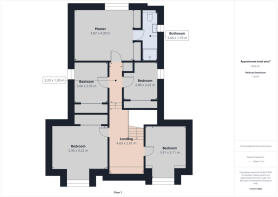High Street, Macduff, AB44

- PROPERTY TYPE
Detached
- BEDROOMS
5
- BATHROOMS
2
- SIZE
2,002 sq ft
186 sq m
- TENUREDescribes how you own a property. There are different types of tenure - freehold, leasehold, and commonhold.Read more about tenure in our glossary page.
Freehold
Description
Fresh floors, fresh paint, fresh start.
From driveway to decking – this one delivers.
TVs included, stress excluded.
Low and Partners is delighted to bring to the market this exceptional five-bedroom detached home, beautifully positioned on High Street in the coastal town of Macduff. Recently refreshed with new flooring and freshly painted walls, this spacious property is truly turnkey—ready for its new owners to simply unpack and settle in.
Boasting a generous footprint, the home benefits from modern neutral décor throughout, gas central heating, a contemporary kitchen and bathroom, a detached garage, and a secure, gated garden ideal for children or pets. The driveway offers ample space for multiple vehicles, making it perfect for families or those who love to entertain.
Upon entering, you’re welcomed into a bright and inviting vestibule—a lovely space with practical lighting and room for outerwear, setting the tone for the rest of the home.
The lounge and dining area is expansive and stylish, featuring Karndean flooring, a new electric fire, and a designated space for a television. This room is flooded with natural light and warmth, thanks to well-placed radiators and thoughtful lighting. Stairs from this area lead to the rear hallway, which connects to the bathroom, utility room, and kitchen/dining space.
The bathroom is beautifully appointed with modern tiling, a walk-in shower, a bath, and sleek cabinetry housing a wash hand basin and WC. A privacy window, radiator, and ambient lighting complete the space, offering both comfort and functionality.
The utility room is equally well-equipped, with modern cabinetry and both a washing machine and tumble dryer included in the sale. A side entrance door provides convenient access, and the room is finished with lighting and a radiator.
The kitchen/dining area is a true showstopper. With stylish cabinetry, generous work surfaces, and a central island housing an induction hob, this space is designed for both cooking and socialising. Patio doors open directly onto the garden, enhancing the indoor-outdoor flow. The kitchen also features a double oven, American-style fridge freezer, wine cooler, dishwasher, new flooring, and ample lighting and heating.
Upstairs, the split-level hallway is spacious and bright, enhanced by Velux windows. A cupboard houses a brand-new water tank, and there’s access to a partially floored attic via a hatch.
The five bedrooms offer flexibility for families, guests, or home working.
Bedroom one, located at the front of the property, enjoys a lovely view and is finished with carpet, lighting, and a radiator.
Bedroom two is a generous double with built-in wardrobes.
Bedrooms three and four are cosy and well-lit, each with Velux windows, carpeting, and radiators.
The master bedroom is a standout feature—large and light-filled, with windows overlooking the garden, his and hers wardrobes, and a wall-mounted TV that will remain. This room also benefits from a private ensuite, which includes partially tiled walls, a Velux window, wash hand basin, WC, and shower cubicle.
All televisions throughout the property will remain as part of the sale, adding further value and convenience for the new owners.
Externally, the property continues to impress. The large driveway comfortably accommodates up to eight cars and leads to a single wooden garage. The garden is gated and fenced, offering a secure and private outdoor space for children and pets. With a mix of decking and lawn, plus a handy shed, the garden is both practical and easy to maintain.
This is a rare opportunity to acquire a substantial, stylish home in a sought-after location. Early viewing is highly recommended to appreciate all that this property has to offer.
Location
Nestled in the heart of Macduff, High Street offers a charming blend of coastal living and everyday convenience. Just moments from the harbour, local shops, cafés, and schools, this sought-after location combines community warmth with scenic beauty. Whether you're strolling along the shoreline or popping into town for essentials, everything is within easy reach. With excellent transport links and a peaceful atmosphere, High Street is the perfect setting for families, professionals, or anyone seeking a relaxed lifestyle by the sea.
Disclaimer
These particulars do not constitute any part of an offer or contract. All statements contained therein, while believed to be correct, are not guaranteed. All measurements are approximate. Intending purchasers must satisfy themselves by inspection or otherwise, as to the accuracy of each of the statements contained in these particulars.
- COUNCIL TAXA payment made to your local authority in order to pay for local services like schools, libraries, and refuse collection. The amount you pay depends on the value of the property.Read more about council Tax in our glossary page.
- Band: E
- PARKINGDetails of how and where vehicles can be parked, and any associated costs.Read more about parking in our glossary page.
- Garage,Driveway
- GARDENA property has access to an outdoor space, which could be private or shared.
- Yes
- ACCESSIBILITYHow a property has been adapted to meet the needs of vulnerable or disabled individuals.Read more about accessibility in our glossary page.
- Ask agent
High Street, Macduff, AB44
Add an important place to see how long it'd take to get there from our property listings.
__mins driving to your place
Get an instant, personalised result:
- Show sellers you’re serious
- Secure viewings faster with agents
- No impact on your credit score
Your mortgage
Notes
Staying secure when looking for property
Ensure you're up to date with our latest advice on how to avoid fraud or scams when looking for property online.
Visit our security centre to find out moreDisclaimer - Property reference RX656586. The information displayed about this property comprises a property advertisement. Rightmove.co.uk makes no warranty as to the accuracy or completeness of the advertisement or any linked or associated information, and Rightmove has no control over the content. This property advertisement does not constitute property particulars. The information is provided and maintained by Low & Partners, Aberdeen. Please contact the selling agent or developer directly to obtain any information which may be available under the terms of The Energy Performance of Buildings (Certificates and Inspections) (England and Wales) Regulations 2007 or the Home Report if in relation to a residential property in Scotland.
*This is the average speed from the provider with the fastest broadband package available at this postcode. The average speed displayed is based on the download speeds of at least 50% of customers at peak time (8pm to 10pm). Fibre/cable services at the postcode are subject to availability and may differ between properties within a postcode. Speeds can be affected by a range of technical and environmental factors. The speed at the property may be lower than that listed above. You can check the estimated speed and confirm availability to a property prior to purchasing on the broadband provider's website. Providers may increase charges. The information is provided and maintained by Decision Technologies Limited. **This is indicative only and based on a 2-person household with multiple devices and simultaneous usage. Broadband performance is affected by multiple factors including number of occupants and devices, simultaneous usage, router range etc. For more information speak to your broadband provider.
Map data ©OpenStreetMap contributors.
