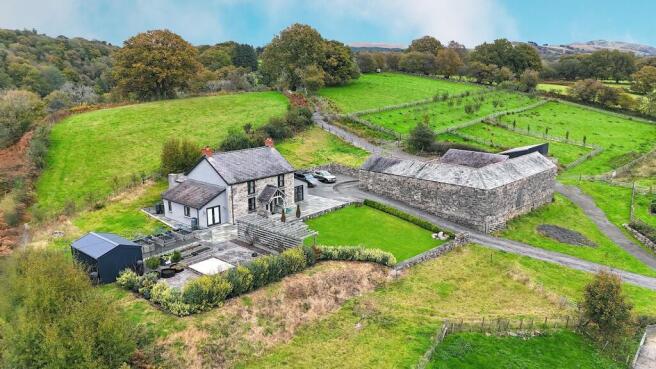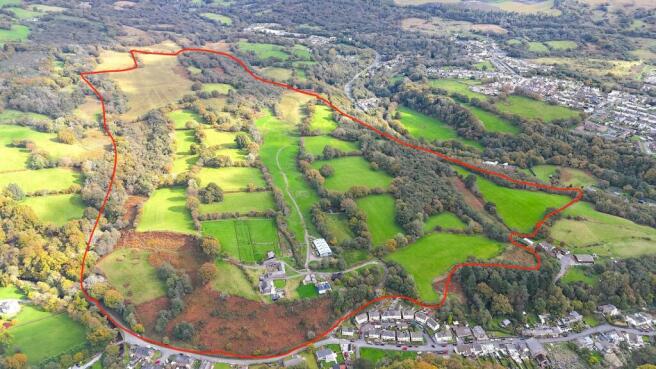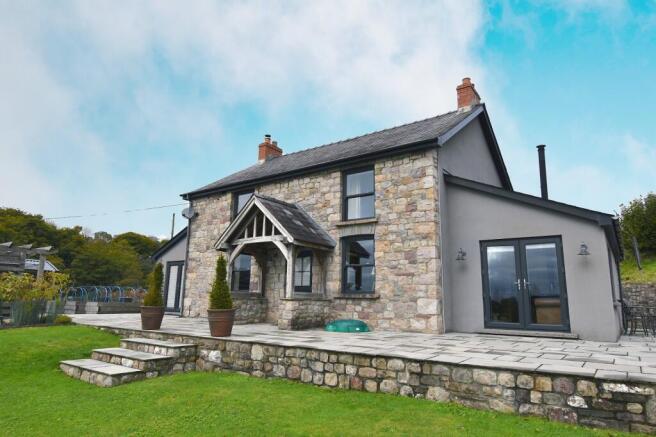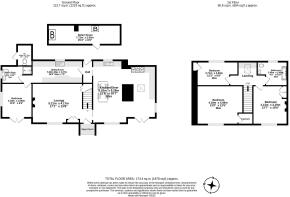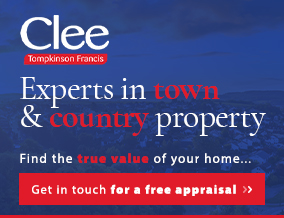
Farm land for sale
Cwmgiedd, Ystradgynlais, Swansea, City And County of Swansea.
- PROPERTY TYPE
Farm Land
- BEDROOMS
3
- BATHROOMS
1
- SIZE
Ask agent
Key features
- 128.8 Acre Farm
- Immaculately Presented Detached Farmhouse
- Three Bedrooms
- Downstairs Fourth Bedroom/Study
- Variety of Stone Outbuildings
- Range of traditional and modern outbuildings
- Views of the Upper Swansea Valley & Surrounding Countryside
Description
The front door leads into the Living Room which is an inviting space and benefits from a beautiful stone fireplace with a woodburner. A sliding Oak door leads to a spacious open plan Kitchen Diner which combines timeless charm with modern functionality. The spacious layout is complimented by flagstone flooring and exposed stonework, offering a rustic appeal whilst a velux window allows the natural light in, creating bright accommodation throughout. The fitted kitchen features built-in appliances, seamlessly integrated and a freestanding oak island in the centre of the room offers additional workspace, storage, and seating, perfect for entertaining. A useful rear Hallway provides the perfect cloakroom and leads to a Utility room which is well equipped with further built-in appliances, storage and is regularly used as a laundry room. From here, the ground floor is complete with a shower room and a versatile Study/fourth bedroom that features exposed stonework and patio doors which enjoy fantastic views. Adjacent to the living room is a staircase to the first floor.
Upstairs, the landing includes a useful storage cupboard with velux window and leads to the master bedroom, two other well-appointed bedrooms and a family bathroom. The master bedroom offers views of the Upper Swansea Valley, exposed timbers and a large walk-in wardrobe. The remaining two bedrooms also benefit from light accommodation, exposed timbers and built-in storage. The family bathroom comprises a freestanding bath, WC and wash basin and vanity unit.
To the outside, the property offers lawned gardens to the front and a well-appointed vegetable patch with raised beds and fruit cages. An orchard provides an ideal space for growing your own produce.
A range of traditional and modern outbuildings further enhances the flexibility of the property, including a range of stone outbuildings, a 5-bay sheep shed and a lattice frame shed - ideal for equestrian, horticultural, or agricultural purposes.
The land extends to approximately 128.8 acres of both clear grazing pasture and diverse woodland, which supports an abundance of wildlife, and has been farmed by the vendors family for generations. Llwynbedw benefits from hill grazing rights for 320 ewes and their followers.
The farm is located at the end of a private road just out of the village of Cwmgiedd off the A4067 between the village of Abercraf and Ystradgynlais, just 15 miles from Swansea providing access links for commuting whilst enjoying direct access to excellent footpaths and bridleway opportunities.
Accommodation
Ground Floor
Under floor heating throughout.
Kitchen/ Dining & Lounge Area
6.52m x 6.28m (21' 5" x 20' 7")
Fitted base units with built in fridge, dishwasher, double Belfast sink, Esse stove (electric and solid fuel). Free standing island with powerpoints. Flagstone floor, windows and patio doors to front. Velux window and exposed stone wall. Sliding door leading on to...
Living Room
5.21m x 4.17m (17' 1" x 13' 8")
Wood burner, exposed stone walls, flagstone flooring. Window, door to front and cupboard under the stairs. Stairs to first floor.
Utility Room
5.68m x 2.37m (18' 8" x 7' 9")
Base fitted units with sink, built-in dishwasher, washing machine, flagstone flooring and window.
Shower Room
3.16m x 1.99m (10' 4" x 6' 6")
Electric Shower, WC, wash basin and vanity unit. Flagstone floor and window.
Bedroom / Study
4.18m x 2.96m (13' 9" x 9' 9")
with patio doors to front, exposed stone wall, window and flagstone flooring.
Hallway
Stable door and flagstone flooring.
First Floor
Landing
Carpet, built-in storage, velux window and exposed timbers.
Bedroom 1
4.18m x 4.08m (13' 9" x 13' 5")
Carpet, exposed timbers, radiator and window. Walk in wardrobe with radiator.
Bedroom 2
4.13m x 3.19m (13' 7" x 10' 6")
Carpet, built-in wardrobe, feature fireplace, window, exposed timbers and radiator.
Bedroom 3
3.71m x 2.60m (12' 2" x 8' 6")
Carpet, built-in storage, window, exposed timbers, radiator and access to attic.
Bathroom
2.80m x 2.69m (9' 2" x 8' 10")
Freestanding bath, wash basin and vanity unit, WC, tiled floor, radiator, exposed timbers.
Outside
Approached by a gravel driveway with parking for several cars. Patio to front and side. Lawned garden to front and raised beds to side with garden shed, space for greenhouse and fruit cages.
Boiler Room
7.72m x 2.05m (25' 4" x 6' 9")
Biomass Boiler, water heater and wood store.
Outside Wc
2.20m x 1.77m (7' 3" x 5' 10")
Stone Outbuilding
Former cow shed and barn with power points and lighting.
Portal Framed Agricultural Shed
Concrete base with partitions set up for pigs with water supply.
Portal Frame Sheep Shed
Services
Mains electricity, mains drainage and mains water.
Biomass central heating.
EPC Rating: D 66/89
Council Tax Band: F - Powys County Council
Tenure: Freehold
Ultrafast Broadband is shown to be available in the vicinity.
There is mobile signal in the area.
Further information is available from your network provider.
Grazing Rights
The farm has grazing rights for 320 ewes and their followers.
Sporting, Mineral and Timber Rights
All sporting, timber, woodland and mineral rights are included within the freehold sale of the property.
Wayleaves, Easements and Rights of Way
The property is sold subject to, and with the benefit of all easements, quasi easements, wayleaves and rights of way, both declared and undeclared. Please be aware that there is a public right of way which crosses the farmland.
Basic Farm Payment
The land is registered with Rual Payment Wales (RPW).
Planning.
The property is deemed to have full planning consent for its current use and is sold subject to any development plans, tree preservation orders, public rights of way, town planning schedules or any other matters that may come into force. Any purchaser(s) will be deemed to have full knowledge of these and will have satisfied themselves as to the effects such matters may have on the property.
Planning Authority
Bannau Brycheiniog Local Planning Authority, Plas Y Ffynnon, Cambrian Way, Brecon, Powys, LD3 7HP -
Plans & Schedules
Please note: all plans, areas and schedules are based on Ordnance Survey and are for reference and identification purposes only. Any purchaser(s) shall be deemed to have satisfied themselves as to the description of the property. Any error or misstatement shall not annul a sale or entitle any party to compensation in respect thereof.
Boundaries, Roads & Fences
Any purchaser(s) shall be deemed to have full knowledge of the boundaries and neither the Vendor nor the Vendors Agents will be responsible for defining boundaries of ownership thereof.
Viewing Arrangements
Strictly by appointment only through the sole selling agents:
Clee Tompkinson & Francis, 13 Lion Street, Brecon, Powys, LD3 7HY.
DIRECTIONS
Available from the Agent once a viewing has been arranged.
Health & Safety
Please be aware that this is working farm. All prospective purchasers should take extra care when viewing the farm. Viewing is undertaken solely at your own risk and neither the vendor nor Vendors Agent take any responsibility for any injury caused.
Energy Performance Certificates
EPC GraphCwmgiedd, Ystradgynlais, Swansea, City And County of Swansea.
NEAREST STATIONS
Distances are straight line measurements from the centre of the postcode- Neath Station9.1 miles
Notes
Disclaimer - Property reference PRG10990. The information displayed about this property comprises a property advertisement. Rightmove.co.uk makes no warranty as to the accuracy or completeness of the advertisement or any linked or associated information, and Rightmove has no control over the content. This property advertisement does not constitute property particulars. The information is provided and maintained by Clee Tompkinson & Francis, Brecon. Please contact the selling agent or developer directly to obtain any information which may be available under the terms of The Energy Performance of Buildings (Certificates and Inspections) (England and Wales) Regulations 2007 or the Home Report if in relation to a residential property in Scotland.
Map data ©OpenStreetMap contributors.
