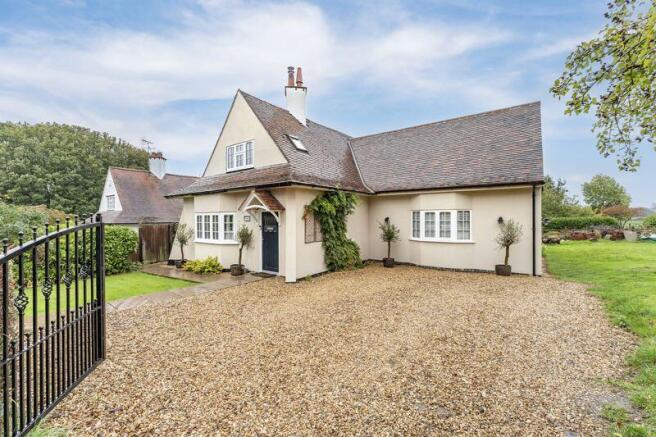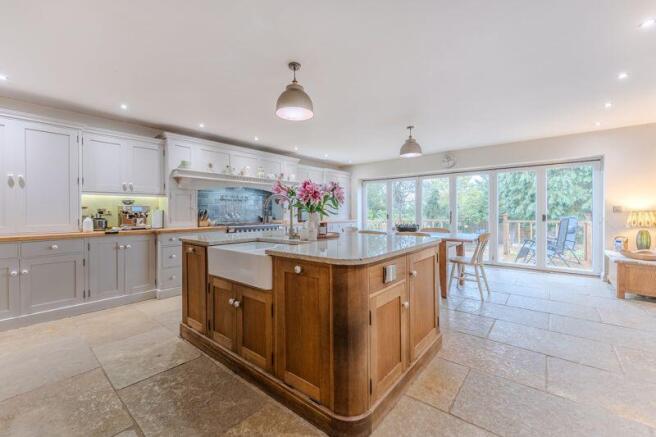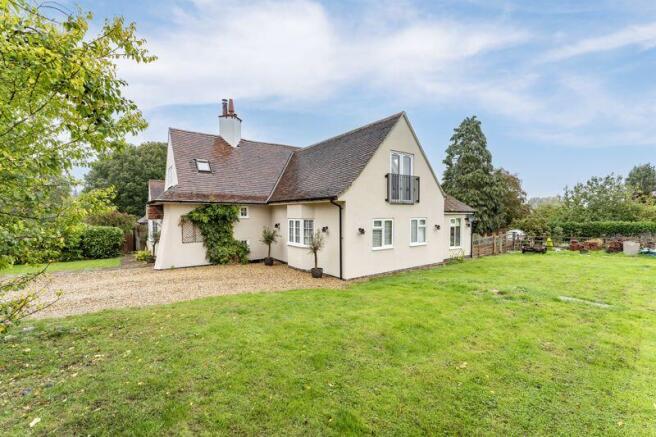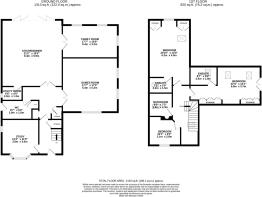Grooms Cottage, Hothorpe

- PROPERTY TYPE
Detached
- BEDROOMS
3
- BATHROOMS
2
- SIZE
Ask agent
- TENUREDescribes how you own a property. There are different types of tenure - freehold, leasehold, and commonhold.Read more about tenure in our glossary page.
Freehold
Key features
- Beautifully Extended Cottage with Immediate Countryside Views
- Immaculately Presented Accommodation
- Three Reception Rooms
- High Specification Large Kitchen/Dining/Living Room
- Master Bedroom & En-suite
- Large Bedroom Two & En-Suite
- Downstairs Office/Bedroom Four
- Exclusive 'Hothorpe' Location
- Scope for Further Development STP
- Gated Entrance & Landscaped Front, Side & Rear Gardens
Description
Location
Nestled in the heart of the Leicestershire countryside, Hothorpe is a picturesque Hamlet offering the perfect blend of rural tranquility and convenient connectivity.
Surrounded by rolling fields and scenic walking routes, including those along the Grand Union Canal and River Welland, it's a haven for nature lovers and outdoor enthusiasts.
The nearby village of Theddingworth boasts a strong sense of community and traditional English charm, with historic stone buildings, a parish church and a welcoming village hall that hosts local events throughout the year. The reputable Hothorpe Hall along with Kilworth House are close by which hold an extensive array of theatre events and hospitality.
A short drive away, the vibrant market towns of Market Harborough and Lutterworth provide a wide range of shops, restaurants, and amenities.
For commuters, their are excellent access to transport links. Market Harborough station provides direct rail services to London St Pancras in under...
Accomodation
The ground floor presents an impressive layout, featuring a spacious open plan kitchen/dining/living room complete with bifold doors that open onto a raised decking area.
A utility room provides a practical working room and a cosy sitting room extends via double doors providing the perfect snug.
A sizeable additional sitting room provides the perfect space for relaxation. A large downstairs cloakroom/WC/bootroom is complete with an external stable door to the side of the property. For those working remotely, a dedicated office space is a valuable addition.
Outside, the property is set on a generous wrap-around garden plot, offering panoramic views of the stunning Leicestershire countryside. The gated driveway provides ample secure off-road parking, while the well-maintained garden is perfect for enjoying rural living.
Property in Detail
KITCHEN/DINER
Rear bifolding doors, island with Belfast sink, range cooker, overhead extractor fan, integrated fridge and freezer, integrated dishwasher.
UTILITY ROOM
Side window, radiator, undercounter space for washing machine and tumble dryer, storage cupboard.
SITTING ROOM
Two rear windows, side window, radiator.
BOOTROOM/W/C
Side stable door, toilet, hand basin with storage, radiator, storage cupboard.
LIVING ROOM
Front bayed window, two side windows, radiator, built in media wall with storage.
OFFICE/RECEPTION ROOM
Front bay window, side window, radiator, chimney breast with log burner.
BEDROOM ONE
Side French doors with Juliet balcony, two Velux windows, radiator, two built in wardrobes.
ENSUITE ONE Velux window, towel radiator, hand basin with storage, walk in shower.
BEDROOM TWO
Rear window, Velux window, eaves storage, radiator, built in wardrobes.
ENSUITE TWO
Velux window, toilet, hand basin with storage, shower unit, towel radiator.
BEDROOM...
Outside
The gated driveway is accessed via wrought iron gates into a private gravelled and secure off-road parking.
The well-maintained garden provides a perfect exterior entertaining space with the added benefit of raised vegetable borders and formal planting borders. The main garden is predominantly designed as a low maintenance space with immediate countryside views with the benefit of a large lawned side return and fenced pond/wildlife area.
Extended patio areas are available along with a variety of mature ornamental and fruit trees, established shrubbery planted borders complete with planting.
Paddock
The paddock to the right of the property is currently rented by the owners on an assured shorthold tenancy, more information available on request.
Viewings & Directions
Viewings to be arranged by Sarah Rees-
Mccallum- Marsh-
Sat Nav- LE17 6QX
Fixtures & Fittings
Fixtures and fittings mentioned in these particulars are included in the sale - all other items regarded as owners fixtures and fittings may be removed.
Important Notice
Whilst every care has been taken in the preparation of these particulars, all parties should note: i The description and photographs are for guidance only and are not a complete representation of the property. ii Plans are not to scale; are for guidance only and do not form part of the contract. iii Services and any appliances referred to have not been tested and cannot be verified as being in working order. iv No survey of any part of the property has been carried out by the Vendor or McCallum Marsh. v Measurements are approximate and must not be relied upon. Maximum appropriate room sizes are generally given to the nearest 0.1 metres. Outbuildings are measured externally (unless otherwise stated) to the nearest 0.5 metres; an approximate Imperial equivalent is also given. vi Only those items referred to in the text of these particulars are included. vii Nothing in these particulars or any related discussions forms part of any contract unless expressly incorporated within a...
Brochures
Full Details- COUNCIL TAXA payment made to your local authority in order to pay for local services like schools, libraries, and refuse collection. The amount you pay depends on the value of the property.Read more about council Tax in our glossary page.
- Band: D
- PARKINGDetails of how and where vehicles can be parked, and any associated costs.Read more about parking in our glossary page.
- Yes
- GARDENA property has access to an outdoor space, which could be private or shared.
- Yes
- ACCESSIBILITYHow a property has been adapted to meet the needs of vulnerable or disabled individuals.Read more about accessibility in our glossary page.
- Ask agent
Energy performance certificate - ask agent
Grooms Cottage, Hothorpe
Add an important place to see how long it'd take to get there from our property listings.
__mins driving to your place
Get an instant, personalised result:
- Show sellers you’re serious
- Secure viewings faster with agents
- No impact on your credit score
Your mortgage
Notes
Staying secure when looking for property
Ensure you're up to date with our latest advice on how to avoid fraud or scams when looking for property online.
Visit our security centre to find out moreDisclaimer - Property reference 12764426. The information displayed about this property comprises a property advertisement. Rightmove.co.uk makes no warranty as to the accuracy or completeness of the advertisement or any linked or associated information, and Rightmove has no control over the content. This property advertisement does not constitute property particulars. The information is provided and maintained by McCallum Marsh, Tur Langton. Please contact the selling agent or developer directly to obtain any information which may be available under the terms of The Energy Performance of Buildings (Certificates and Inspections) (England and Wales) Regulations 2007 or the Home Report if in relation to a residential property in Scotland.
*This is the average speed from the provider with the fastest broadband package available at this postcode. The average speed displayed is based on the download speeds of at least 50% of customers at peak time (8pm to 10pm). Fibre/cable services at the postcode are subject to availability and may differ between properties within a postcode. Speeds can be affected by a range of technical and environmental factors. The speed at the property may be lower than that listed above. You can check the estimated speed and confirm availability to a property prior to purchasing on the broadband provider's website. Providers may increase charges. The information is provided and maintained by Decision Technologies Limited. **This is indicative only and based on a 2-person household with multiple devices and simultaneous usage. Broadband performance is affected by multiple factors including number of occupants and devices, simultaneous usage, router range etc. For more information speak to your broadband provider.
Map data ©OpenStreetMap contributors.




