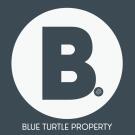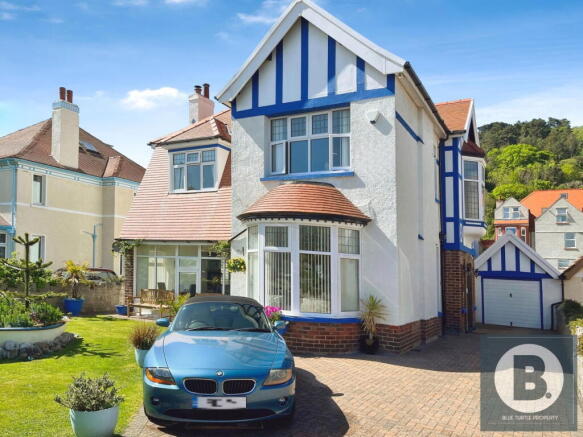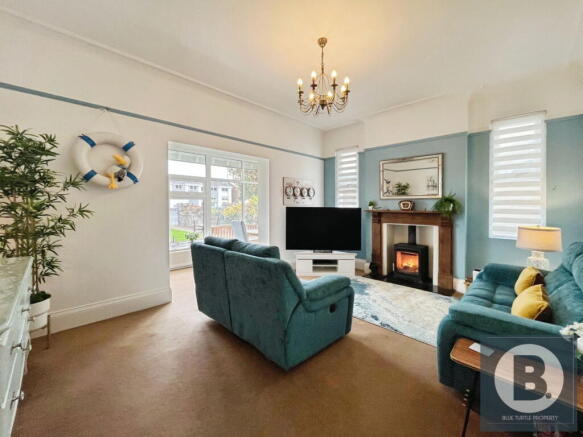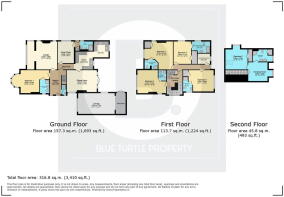Gloddaeth Avenue, Llandudno, LL30

- PROPERTY TYPE
Detached
- BEDROOMS
6
- BATHROOMS
6
- SIZE
Ask agent
- TENUREDescribes how you own a property. There are different types of tenure - freehold, leasehold, and commonhold.Read more about tenure in our glossary page.
Ask agent
Key features
- Unique Detached Family Home With Six Bedrooms (One On The Ground Floor,) All With En Suite Facilities
- Versatile, Spacious Accommodation Laid Out Over Three Floors
- Tastefully Presented Throughout, Full Of Charm And Character
- Utility Area, Shower Room And WC To The Ground Floor
- Three Reception Rooms
- Set In The Most Enviable Position In This Popular Area Of Llandudno
- Near To Both Shores, Shops, Schools, Amenities And Attractions
- Front And Rear Gardens
- Off Road Parking And Garage
- Early Viewing Essential
Description
Blue Turtle Property are delighted to bring to the market this unique, impressive, versatile home sitting proud on the tree lined “Gloddaeth Avenue”, equidistant and on the level between the sandy beach of West Shore and the North Shore along with all the facilities offered by the town. Previously a popular Guest House with full planning permission for change of use to residential.
A well proportioned spacious detached residence which has been tastefully updated by its current owners with a noticeable attention to detail whilst retaining its “1930’s” charm and character including the original turned oak staircase. This well planned home offers six bedrooms, all with en-suite facilities, one on the ground floor and a master suite occupying the entire second floor. The offering here is a fantastic way of life, with idyllic walks as well as a host of amenities and attractions just a stones throw away.
In brief, the light and airy accommodation, which is immaculately presented throughout, affords: Ground Floor: Reception hallway, W.C, double bedroom and en-suite shower room, lounge with log burner, study/snug, utility cupboard, shower room, large kitchen and spacious dining room. First Floor: A further four bedrooms all with en-suite shower rooms, and store cupboard. Second Floor: A master suite including double bedroom with built in storage as well as a fully fitted dressing room and shower room. Externally the property sits on a generous plot with front and rear gardens, ample off road parking, garage and outside store. The property further benefits from zoned gas central heating and double glazing throughout.
Early viewing is essential.
Location-The property is situated in a most convenient location close to a variety of local shops, schools, supermarkets, restaurants, doctors and is near a bus route and main railway line. Just a stones throw away from the Promenade, and the many cafes, shops and leisure facilities that Llandudno has to offer Located near Deganwy, Colwyn Bay and Conwy, and is within easy access of the A55 dual carriageway, offering a range of fantastic transport links with something for everyone. The neighbourhood in Llandudno holds a real sense of community, with several regular events held nearby.
Tenure- Leasehold
Ground Floor
Reception Hallway 4.35m x 2.80m (14'3" x 9'2")
Composite door leading in, feature coving to ceiling, double glazed obscure glass window to side aspect, original turned oak staircase to first floor.
W.C
Low level flush w.c, wall mounted wash hand basin with tiled splashback, double glazed obscure glass window to side aspect.
Lounge 5.35m x 4.99m (177" x 16'4")
Seating area to front with large double glazed window, ideal to enjoy the surroundings, two double glazed windows to side aspect, coving to ceiling, feature fire surround with log burner, radiator, television point.
Kitchen 3.16m x 3.00m (10'4" x 9'10")
Fitted with a range of modern wall and base units with complimentary work surfaces over, double drainer sink with mixer tap, integral dishwasher, tiled walls, spotlights to ceiling, double glazed window looking out on to rear garden and on to views beyond.
Further area fitted with a range of wall and base units with complimentary work surfaces over, built in sink, space for range cooker with fitted extractor over, tiled walls, space for fridge/ freezer, radiator, vaulted beamed ceiling, spotlights to ceiling. 2.90m x 2.64m (9'6" x 8'8")
Dining Room 5.85m x 3.89m (19'2" x 12'9")
Double glazed window to side aspect, double doors accessing rear garden, coving to ceiling, picture rail.
Snug/Study 3.85m x 2.87m (12'8" x 9'5")
Double glazed window to side aspect, radiator, telephone point, television point.
Inner Hall
uPVC door to side aspect, cupboard with plumbing for washing machine, space for tumble dryer.
Shower Room 2.29m x 1.60m (7'6" x 5'3")
Shower enclosure, low level flush w.c, wash hand basin, wall mounted mirror, radiator, tiled flooring, tiled walls, double glazed obscure glass window to side aspect.
Bedroom One 6.60m x 3.76m (21'8" x 12'4")
Double glazed bay window to front aspect, coving to ceiling, picture rail, radiator, door through to en-suite shower room.
En-Suite Shower Room 2.36m x 1.68m (7'9" x 5'6")
Pedestal wash hand basin with tiled splashback, shower enclosure with tiled surround, low level flush w.c, tiled flooring, heated towel rail, extractor fan, shaver point, double glazed obscure glass window to side aspect.
First Floor
First Floor Landing
Bay window with leaded detail to side aspect, coving to ceiling, picture rail, radiator, built in under stairs storage cupboard, stairs to top floor.
Inner Landing
Double glazed window to rear aspect, laundry/ store room with wall mounted gas central heating boiler.
Bedroom Two 5.12m x 3.82m (16'10" x 12'6")
Double glazed window to front aspect, coving to ceiling, picture rail, radiator, door through to en-suite shower room.
En-Suite Shower Room 1.89m x 1.36m (6'2" x 4'6")
Shower enclosure, low level flush w.c, vanity wash hand basin with storage under, extractor fan, wall mounted mirror, heated towel rail, tiled flooring, tiled walls.
Bedroom Three 5.17m x 5.13m (17'0" x 16'10")
Double glazed windows to side and front aspects, coving to ceiling, picture rail, built in storage cupboard with hanging space, television point, radiator, door through to en-suite shower room.
En-Suite Shower Room 2.36m x 1.77m (7'9" x 5'10")
Low level flush w.c, shower enclosure, pedestal wash hand basin, heated towel rail, extractor fan, spotlights to ceiling, built in storage.
Bedroom Four 4.90m x 3.80m (16'1" x 12'6")
Double glazed window overlooking rear garden and on to views beyond, coving to ceiling, picture rail, radiator, built in storage cupboard with hanging space, door through to en-suite shower room.
En-Suite Shower Room 2.54m x 1.54m (8'4" x 5'5")
Shower enclosure with folding shower screen, vanity wash hand basin with storage under, low level flush w.c, shaver point, extractor fan, heated towel rail, spotlights to ceiling, double glazed obscure glass window to side aspect.
Bedroom Five 3.90m x 3.12m (12'10" x 10'3")
Double glazed window to side aspect, picture rail, built in storage cupboard, radiator, door through to en-suite shower room.
En-Suite Shower Room 3.29m x 2.06m (10'10" x 6'9")
Shower enclosure with rainfall shower and shower attachment, low level flush w.c, wash hand basin, heated towel rail, extractor fan, tiled walls, tiled flooring, spotlights to ceiling, double glazed obscure glass window to side aspect.
Second Floor
Dressing Room 3.44m x 3.35m (11'3" x 11'0")
Fitted wardrobe storage, spotlights to ceiling, double glazed window to rear aspect with window seat, radiator, loft access.
Shower Room 3.46m x 2.23m (11'4" x 7'4")
His and hers wash hand basins, shower enclosure with tiled surround, low level flush w.c, shaver point, extractor fan, eaves storage.
Bedroom Six 3.89m x 3.53m (12'9" x 11'7")
Velux window, double glazed window to side aspect, radiator, telephone point, built in storage cupboard.
Garage 6.50m x 3.70m (21'4" x 12'1")
Up and over door, personal door to side.
Outside
Front
Area laid to lawn with planted borders, block paved driveway providing ample off road parking, with walled boundaries and gated access.
Side
Driveway leads to entrance and garage.
Rear
Low maintenance rear garden mainly laid to lawn, terraced area ideal for seating, external storage, log store, fenced boundaries and gated rear access.
Lease Information
999 years from 25 December 1931. Ground Rent £20 pa
Services/ Disclaimer-
Mains water, gas, electric and drainage are believed to be available or connected at the property. Blue Turtle Property Limited have not tested any apparatus, equipment, fixtures and fittings or services and so cannot verify that they are in working order or fit for the purpose. References to the Tenure of a Property are based on information supplied by the Seller. The details provided are prepared as a general guide only and should not be relied upon as a basis to enter into a legal contract. Any interested party should consult their own surveyor, solicitor or other professionals before committing themselves to any expenditure or other legal commitments. Items shown in photographs are NOT included unless specifically mentioned within the sales particulars. They may however be available by separate negotiation.
Contact our friendly team if you have any questions about this listing, or to book a viewing.
- COUNCIL TAXA payment made to your local authority in order to pay for local services like schools, libraries, and refuse collection. The amount you pay depends on the value of the property.Read more about council Tax in our glossary page.
- Ask agent
- PARKINGDetails of how and where vehicles can be parked, and any associated costs.Read more about parking in our glossary page.
- Yes
- GARDENA property has access to an outdoor space, which could be private or shared.
- Yes
- ACCESSIBILITYHow a property has been adapted to meet the needs of vulnerable or disabled individuals.Read more about accessibility in our glossary page.
- Ask agent
Energy performance certificate - ask agent
Gloddaeth Avenue, Llandudno, LL30
Add an important place to see how long it'd take to get there from our property listings.
__mins driving to your place
Get an instant, personalised result:
- Show sellers you’re serious
- Secure viewings faster with agents
- No impact on your credit score
Your mortgage
Notes
Staying secure when looking for property
Ensure you're up to date with our latest advice on how to avoid fraud or scams when looking for property online.
Visit our security centre to find out moreDisclaimer - Property reference S1474043. The information displayed about this property comprises a property advertisement. Rightmove.co.uk makes no warranty as to the accuracy or completeness of the advertisement or any linked or associated information, and Rightmove has no control over the content. This property advertisement does not constitute property particulars. The information is provided and maintained by Blue Turtle Property, Rhos on Sea. Please contact the selling agent or developer directly to obtain any information which may be available under the terms of The Energy Performance of Buildings (Certificates and Inspections) (England and Wales) Regulations 2007 or the Home Report if in relation to a residential property in Scotland.
*This is the average speed from the provider with the fastest broadband package available at this postcode. The average speed displayed is based on the download speeds of at least 50% of customers at peak time (8pm to 10pm). Fibre/cable services at the postcode are subject to availability and may differ between properties within a postcode. Speeds can be affected by a range of technical and environmental factors. The speed at the property may be lower than that listed above. You can check the estimated speed and confirm availability to a property prior to purchasing on the broadband provider's website. Providers may increase charges. The information is provided and maintained by Decision Technologies Limited. **This is indicative only and based on a 2-person household with multiple devices and simultaneous usage. Broadband performance is affected by multiple factors including number of occupants and devices, simultaneous usage, router range etc. For more information speak to your broadband provider.
Map data ©OpenStreetMap contributors.





