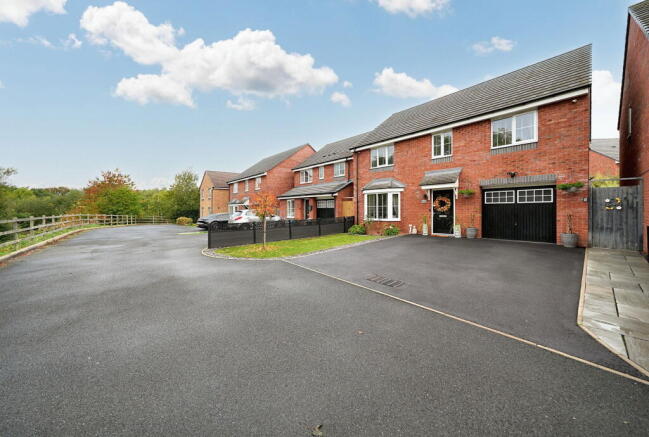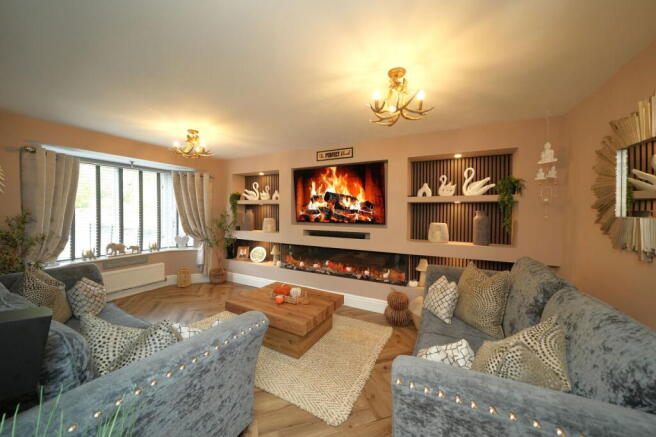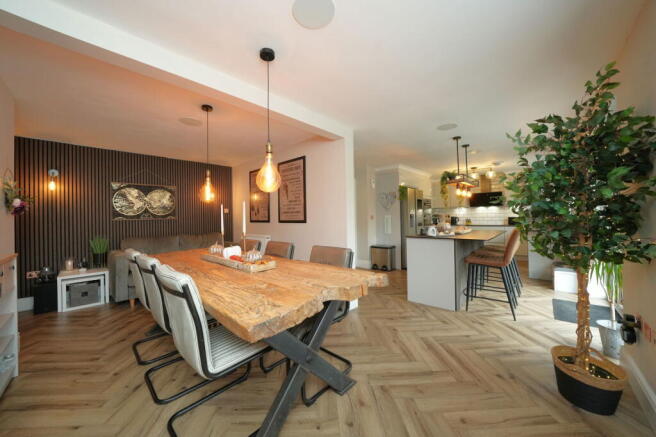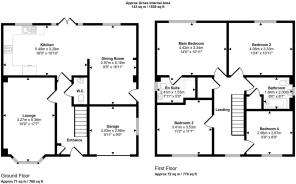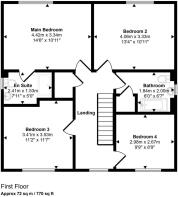O'Connor Avenue, Cherry Blossom, Hednesford

- PROPERTY TYPE
Detached
- BEDROOMS
4
- BATHROOMS
2
- SIZE
Ask agent
- TENUREDescribes how you own a property. There are different types of tenure - freehold, leasehold, and commonhold.Read more about tenure in our glossary page.
Freehold
Key features
- MORE 4 BEDROOM HOMES NEEDED IN HEDNESFORD - CALL LEE COOKE
- Attractive green views to the front
- A stunning detached family home within a cul-de-sac location
- FOUR generous bedrooms, including an en suite to the principal bedroom and a separate family bathroom
- Refitted entertainment-style kitchen diner with breakfast bar and integrated appliances — perfect for family living and social gatherings
- Wonderful lounge with feature media wall and contemporary designer fireplace
- Part-converted garage providing a versatile sitting area/family room ideal for home working or play space
- Beautiful rear garden with lawn, entertainment decked area, and access to garage/store
- Ample off-road parking to the front with driveway and garage/store for additional storage
- Ground floor guest WC and stylish décor throughout — viewing is highly recommended
Description
WANTED SIMULAR PROPERTIES IN HEDNESFORD - POTENTIAL BUYERS WAITING CALL " LEE COOKE" TODAY FOR A FREE CONSULTATION.
LEE COOKE PERSONAL ESTATE AGENTS PRESENTS THIS STUNNING 4 BEDROOM SHOW HOME-STYLED DETACHED FAMILY RESIDENCE SITUATED ON THE SOUGHT AFTER CHERRY BLOSSOM ESTATE IN HEDNESFORD (REF LC1235)
Lee Cooke Personal Estate Agents presents this beautifully designed and restyled modern detached home, finished to exceptional standards throughout and offered in true show home condition. Situated on the ever-popular Cherry Blossom Estate within Hednesford, this wonderful property occupies a desirable cul-de-sac position and enjoys green views to the front.
Externally, the home benefits from ample off-road parking to the front, garage/store with side access, and a beautifully landscaped rear garden featuring a generous lawn, entertainment decked area, and outdoor space ideal for family living and entertaining.
Internally, the well-planned accommodation comprises an inviting entrance hall, ground floor guest WC, and a spacious lounge with a stylish feature media wall and designer fireplace. The part-converted garage provides a versatile sitting area/family room, ideal as a home office or playroom. The heart of the home is the wonderfully redesigned entertainment kitchen diner, complete with a fitted breakfast bar and a superb range of integrated appliances.
To the first floor, a welcoming landing leads to four generous bedrooms, including a fitted en suite to the principal bedroom, and a separate modern family bathroom.
This property truly combines contemporary design, quality finishes, and everyday practicality — an ideal choice for families seeking a stylish and convenient home in a sought-after location.
Location & Area:
Situated within the modern and desirable Hednesford area of Cannock. The Cherry Blossom Estate is a popular development known for its community feel, green surroundings, and easy access to excellent local amenities. Nearby can be found doctors, dentists, popular pubs, eateries, and well-regarded schools, while Cannock and Hednesford town centres are both just a short drive away. The property also benefits from excellent commuter links, with easy access to the M6, A5, and Cannock train station, as well as the McArthurGlen Designer Outlet, providing a wide range of shopping and leisure options.
Viewing is highly recommended to fully appreciate the style, quality, and location of this exceptional home.
Entrance Hall
A welcoming entrance hall approached via a double-glazed composite front door, featuring high-quality LVT flooring, stairs rising to the first-floor landing with feature oak handrail and newel posts, and doors leading to various rooms. Includes a central-heated radiator and meter/storage cupboard.
Ground Floor Guest WC
Accessed from the entrance hall and fitted with a low-flush WC, wall-mounted wash basin set in a vanity unit, and heated towel rail. Finished with LVT flooring, feature part brick-effect walls, and extractor fan.
Lounge – 18'0" (into bay) x 11'2" (into recess)
A beautifully presented reception room featuring LVT flooring, double-glazed bay window to the front with attractive green views, and central-heated radiator. The focal point of the room is a feature media wall with fluted panelling and a complimentary remote-controlled electric living-flame fireplace, creating an elegant yet cosy atmosphere.
Sitting Area / Family Room – 10'3" x 10'0"
Located to the rear of the part-converted garage, this versatile space features a fluted panelled wall, double-glazed door to side access, and an open aspect leading into the main entertainment kitchen diner. Ideal as a family room, playroom, or home office.
Entertainment Kitchen Diner – 28'7" x 11'0"
VIEWING IS HIGHLY RECOMMENDED for this stunning refitted designer kitchen diner, the true heart of the home. Offering double-glazed French doors with fitted blinds and two double-glazed windows overlooking the rear garden, this light-filled space includes a glazed door to the entrance hall and opening to the family area.
Fitted with a superb range of modern wall and base units with low-profile composite worktops, matching breakfast bar, and part brick-effect tiled walls. Equipped with an impressive range of integrated appliances including a dishwasher, washing machine, Bosch five-burner induction hob, Zanussi oven with matching grill, integrated sink, and feature ceiling-mounted sound system. Finished with LVT flooring and a designer radiator.
First Floor Landing
Featuring a double-glazed window to front, central-heated radiator, storage cupboard, loft access, and doors to all first-floor rooms.
Bedroom One – 15'0" x 11'1"
A spacious double bedroom with a double-glazed window to the rear, feature panelled wall, central-heated radiator, and doors leading to the landing and en suite.
En Suite
Fitted with a low-flush WC, pedestal wash basin, and walk-in shower area. Includes a double-glazed window to side, tiled flooring, heated towel rail, and extractor fan.
Bedroom Two – 13'6" x 11'2"
Another generous double bedroom with double-glazed window to rear, central-heated radiator, and door to landing.
Bedroom Three – 11'6" x 13'0" (into recess)
A bright double bedroom featuring a double-glazed window to front with green views, central-heated radiator, and door to landing.
Bedroom Four – 10'1" x 9'1"
A well-proportioned fourth double bedroom with double-glazed window to front offering green views, central-heated radiator, and door to landing.
Family Bathroom
Appointed with a double-glazed window to side, airing cupboard, and a modern fitted suite comprising a panelled bath with fitted shower and screen, pedestal wash basin, and low-flush WC. Finished with spotlights, tiled floor and part-tiled walls, extractor fan, and heated towel rail.
Front Garden & Driveway
A beautifully maintained frontage with tarmacked off-road parking, slate and pebbled areas, wall lighting, and dual security lights. Includes an up-and-over door to garage/store, main composite entrance door, and gated side access.
Rear Garden
An attractive and well-proportioned rear garden featuring a paved entertainment patio, large lawned area, feature centre partition fencing, and a large wooden entertainment decked area ideal for outdoor dining. Surrounded by plants, trees, and shrubs, the garden also includes security lighting, external power points, hot and cold water taps, and a gated pathway leading to the front.
Garage / Store
Currently part-converted to provide the sitting area/family room to the rear, and offering power points, lighting, and an up-and-over door to front for storage access.
____________________________________________________________________________________
Services
Please confirm with your solicitor regarding the connected services to the property.
Fixtures and Fittings
Any fixtures and fittings not specifically mentioned within these sales particulars are excluded from the sale, although they may be available through separate negotiation. Please confirm details with either the vendor or Lee Cooke Personal Estate Agents eXp.
Consumer Protection
The property details are meant to give a general overview of the property, they don’t form any part of a contract. We have not carried out a survey or tested any services or fittings. Measurements, photos, and floorplans greyscales and ariel views are for guidance only and do not represent the properties legal boundaries and should be checked with your solicitor before incurring any costs. All images and information are the copyright of Lee Cooke Personal Estate Agents eXp. We may update these details at any time without notice.
Free Market Appraisal & Our Partners
We offer a FREE SELLING VALUATION APPRAISAL within West Midlands, Staffordshire and Shropshire. This can be booked through our website or call one of our helpful team members. We work closely with a number of business partners which include property lawyers and mortgage advisors - we may receive referral fees. We offer a number of different marketing packages and provide free accompanies viewing services for vacant properties.
Disclaimer
The information contained within this advertisement is provided as a guide only. Lee Cooke Personal Estate Agents eXp, Rightmove, Zoopla & OnTheMarket accept no responsibility for the accuracy or completeness of the details provided. This advertisement does not constitute property particulars and should not be relied upon as such.
Brochures
Brochure 1- COUNCIL TAXA payment made to your local authority in order to pay for local services like schools, libraries, and refuse collection. The amount you pay depends on the value of the property.Read more about council Tax in our glossary page.
- Ask agent
- PARKINGDetails of how and where vehicles can be parked, and any associated costs.Read more about parking in our glossary page.
- Yes
- GARDENA property has access to an outdoor space, which could be private or shared.
- Yes
- ACCESSIBILITYHow a property has been adapted to meet the needs of vulnerable or disabled individuals.Read more about accessibility in our glossary page.
- Ask agent
Energy performance certificate - ask agent
O'Connor Avenue, Cherry Blossom, Hednesford
Add an important place to see how long it'd take to get there from our property listings.
__mins driving to your place
Get an instant, personalised result:
- Show sellers you’re serious
- Secure viewings faster with agents
- No impact on your credit score
Your mortgage
Notes
Staying secure when looking for property
Ensure you're up to date with our latest advice on how to avoid fraud or scams when looking for property online.
Visit our security centre to find out moreDisclaimer - Property reference S1474067. The information displayed about this property comprises a property advertisement. Rightmove.co.uk makes no warranty as to the accuracy or completeness of the advertisement or any linked or associated information, and Rightmove has no control over the content. This property advertisement does not constitute property particulars. The information is provided and maintained by eXp UK, West Midlands. Please contact the selling agent or developer directly to obtain any information which may be available under the terms of The Energy Performance of Buildings (Certificates and Inspections) (England and Wales) Regulations 2007 or the Home Report if in relation to a residential property in Scotland.
*This is the average speed from the provider with the fastest broadband package available at this postcode. The average speed displayed is based on the download speeds of at least 50% of customers at peak time (8pm to 10pm). Fibre/cable services at the postcode are subject to availability and may differ between properties within a postcode. Speeds can be affected by a range of technical and environmental factors. The speed at the property may be lower than that listed above. You can check the estimated speed and confirm availability to a property prior to purchasing on the broadband provider's website. Providers may increase charges. The information is provided and maintained by Decision Technologies Limited. **This is indicative only and based on a 2-person household with multiple devices and simultaneous usage. Broadband performance is affected by multiple factors including number of occupants and devices, simultaneous usage, router range etc. For more information speak to your broadband provider.
Map data ©OpenStreetMap contributors.
