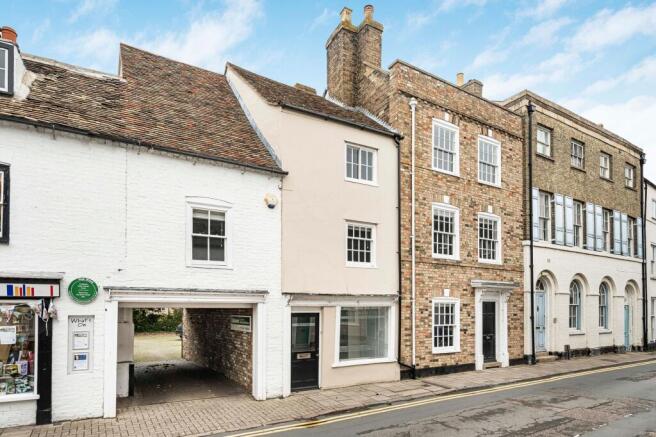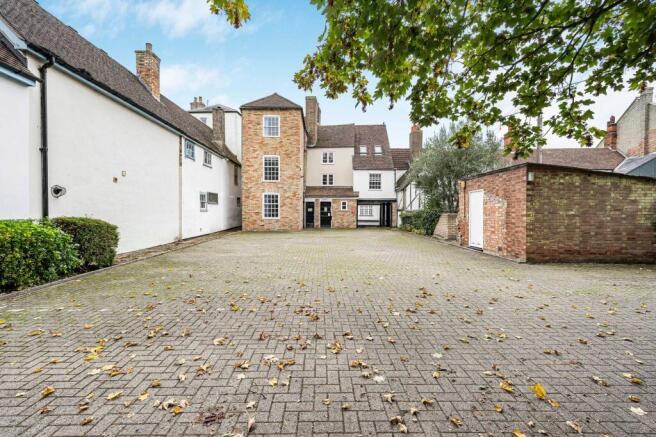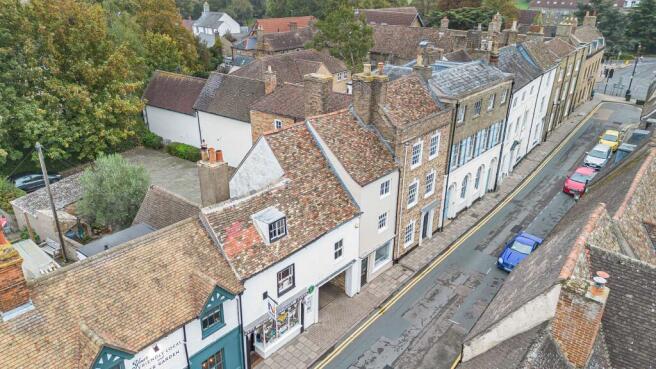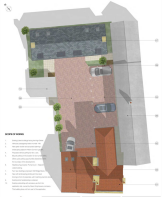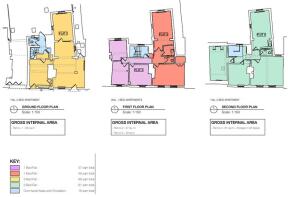
High Street, Huntingdon, Cambridgeshire.
- PROPERTY TYPE
Land
- SIZE
1,959 sq ft
182 sq m
Key features
- Residential Development Site.
- Planning permission granted the conversion of a Listed building to 4 apartments & 2 new build mews houses.
- Potential for a title split.
- Sited within Huntingdon Town Centre.
- 20 minute walk to Huntingdon Train Station / Fast lines to London in under 50 minutes.
- Five off road car parking spaces.
- Offered with no chain and vacant possession.
- Quick access onto the A14 road network / Cambridge a 30 minute drive.
- Viewing strictly by the selling agent Oliver James.
- Call For More Details.
Description
A unique opportunity to acquire a development site in a town centre location with Planning Permission and Listed Building Consent granted to convert no.’s 148-150 High Street Huntingdon into four self-contained residential apartments comprising;
Flat No 1: 62 sq.metres - 2 bedroom / 1 bathroom.
Flat No 2: 37 sq.metres - 1 bedroom / 1 bathroom.
Flat No 3: 45 sq.metres - 1 bedroom / 1 bathroom.
Flat No 4: 78 sq.metres - 3 bedroom / 1 bathroom.
To the north of the existing car park permission has been granted for two new 2-bed dwellings; Old Bridge Mews. The semi-detached buildings will be built on an east-west axis and are 1.5 storeys with dormers constructed within the pitched roof.
House 1: 70 sq.metres - 2 bedroom / 1 bathroom.
House 2: 70 sq.metres - 2 bedroom / 1 bathroom.
There will be 5 car parking spaces serving the development.
The scheme has been thoughtfully designed to preserve the special architectural and historic interest of the heritage asset while securing a sustainable and beneficial long-term use.
THE SITE
The site is situated in the centre of Huntingdon. It extends to 416 sq/metres / 0.10 acres or thereabouts.
PLANNING PERMISSION
25/01088/FUL
Change of use of existing commercial premises (Use Class E) to residential (Use Class C3) incorporating conversion into 4No. Self contained apartments. Erection of 2No. Semi detached dwellings to rear
25/01089/LBC
Listed Building Consent for the change of use of existing commercial premises (Use Class E) to residential (Use Class C3) incorporating conversion into 4No. Self contained apartments. Erection of 2No. Semi detached dwellings to rear.
This decision along with preliminary scheme drawings may be viewed at the office of the sole Agent.
SERVICES
It is understood that a connection to the to all mains services are available within the site. However, any prospective Purchaser should make their own enquiries.
GROSS DEVELOPMENT VALUE
An indicative idea of the Gross Development Value of the development, once completed, can be provided on request.
CIL
It is understood that a CIL payment of £20865.02 is payable for the two new build dwellings to the rear.
VAT
Please note that VAT is payable on the purchase price.
LOCATION
Situated on the outskirts of Huntingdon Town Centre, the property also has easy easy access onto the A1 road network South and North and A14 East and West with Cambridge just a 30 minute drive away.
Schools catering for all age groups, both private and public can be found within a 20 mile radius. Huntingdon itself benefits from a variety of independent shops, larger supermarkets and retail outlets.
Within walking distance, Huntingdon Train Station provides access to London Kings Cross in under an hour.
AGENTS NOTES
These particulars whilst believed to be correct at time of publishing should be used as a guide only. The measurements taken are approximate and supplied as a general guidance.
High Street, Huntingdon, Cambridgeshire.
NEAREST STATIONS
Distances are straight line measurements from the centre of the postcode- Huntingdon Station0.5 miles
Notes
Disclaimer - Property reference 8b6d36ca-b683-47b8-bf07-70272f84e610. The information displayed about this property comprises a property advertisement. Rightmove.co.uk makes no warranty as to the accuracy or completeness of the advertisement or any linked or associated information, and Rightmove has no control over the content. This property advertisement does not constitute property particulars. The information is provided and maintained by Oliver James, Huntingdon. Please contact the selling agent or developer directly to obtain any information which may be available under the terms of The Energy Performance of Buildings (Certificates and Inspections) (England and Wales) Regulations 2007 or the Home Report if in relation to a residential property in Scotland.
Map data ©OpenStreetMap contributors.
