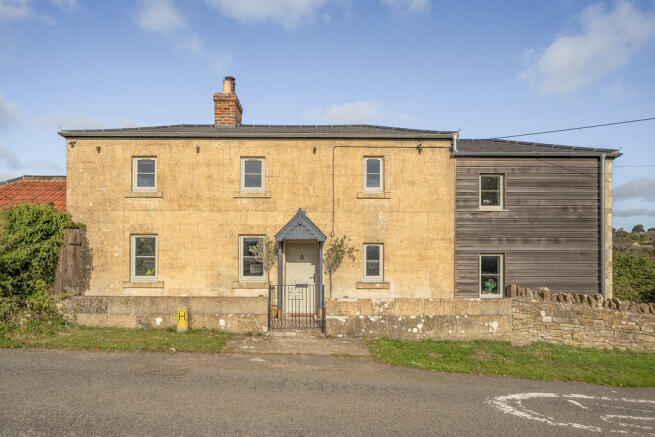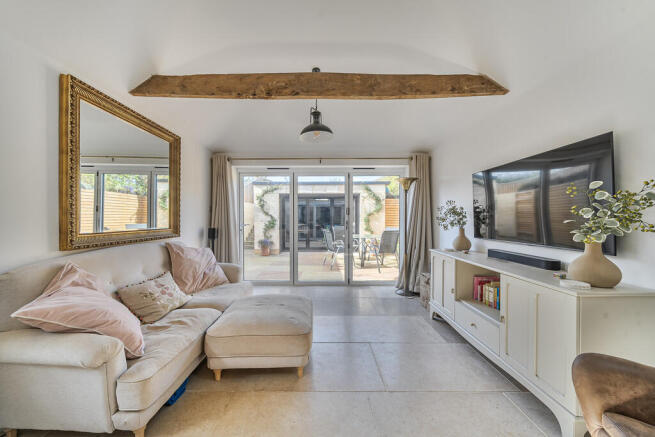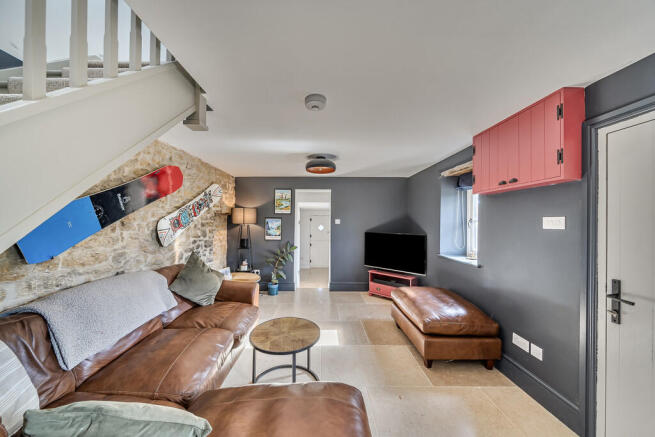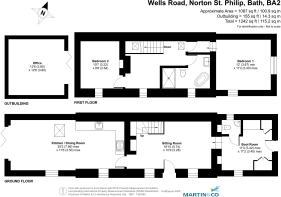
2 bedroom detached house for sale
Wells Road, Norton St. Philip, Bath

- PROPERTY TYPE
Detached
- BEDROOMS
2
- BATHROOMS
2
- SIZE
1,087 sq ft
101 sq m
- TENUREDescribes how you own a property. There are different types of tenure - freehold, leasehold, and commonhold.Read more about tenure in our glossary page.
Freehold
Key features
- Extensively renovated detached home
- No chain / Sitting room
- Well appointed Kitchen/ dining room
- A boot / utility room with side access
- Underfloor heating throughout the ground floor
- Two double bedrooms / Luxury bathroom
- External office /studio room
- Amazing gardens and views over the local countryside
- Extra Land and plenty of off road parking
- Ideal for the village of Norton St. Philip
Description
If you are looking for a turnkey property in a Village setting, then this may be the property for you, simply outstanding.
Located within a short walk, to the picturesque village of Norton St Phillip. Approximately five and half miles to the South of Bath and five miles from Frome and the Mendip Hills, with a rich history dating back to the Doomsday book.
If you fancy a stroll into the village there are two very well-known public houses one of which is the George in which dates back over 700 years with its lovely beer garden overlooking the village green, the church and the surrounding countryside and one of the many attractions to living in this area, is the travel connections to the nearby towns and Bath City Centre
There are also good local amenities which include a Co-op convenance store with a sub post office, a primary school and even a local garage for all your motoring needs, a local farm shop and a village hall which is a hub for local events.
Property overview
This amazing property has had no expense spared by the current owners, during a substantial renovation and has been completed to a very high standard, whilst retaining many of its original features, combined with modern and contemporary living.
As you enter the property into the sitting room there are two front aspect windows allowing for lots of natural light. The rear wall is stoned and there is a stone fireplace which has space for a decent sized wood burner. There are stairs to the first-floor landing and underfloor heating. To the left of the sitting room is the kitchen / dining room which has an amazing modern feel leading through to a very nice private courtyard.
The Kitchen/ dining room is modern, clean lines and well laid out providing a good space, with good appliances, again is aided by double-glazed windows, as you can see from the photos allowing for lots of light. There is the added advantage of a well-placed double glazed Velux skylight, space for a good-sized dining table along with a further seating area and underfloor heating. There are Bi folding doors leading out to the courtyard and rear of the property.
The courtyard is a great entertaining space and is a nice chill zone if you want to relax outside. The courtyard there is also a studio / home office which could be used for several different uses depending on your own requirements with full power, lighting, and double-glazed sky light. This has been well designed as sinks into the garden and looking back towards the property its looks like it's part of the garden creates a subterranean effect.
To the right of sitting room there is a boot room / utility area which has direct access to the side of the property through a stable door where there is ample off-road parking. There is a front aspect double glazed window, space for a desk, floor standing and wall mounted storage cupboards. There are laminated work top surfaces and space for a washing machine and tumble dryer along with a downstairs WC all with under floor heating.
The upstairs transformation and renovation is equal to the downstairs and has been tastefully finished. Going up the banistered staircase there is a large landing area with a double-glazed rear aspect window overlooking the fields to the rear of the cottage, a radiator and carpet covered flooring.
To the right of the landing is the family bathroom which is tastefully decorated with a rear aspect double glazed window. There is a freestanding bath and separate shower cubicle with tiled walls, a vanity sink unit with drawers under, low level WC and wall light points, tiled floor, and wooden beamed ceiling.
To the right of the bathroom steps lead you down to bedroom 1 which has front and side aspect double glazed windows, space for wardrobes, a radiator and carpet covered flooring. At the opposite end of the property is bedroom 2 which has a front aspect double glazed widow, an ornamental fireplace, radiator, and carpet covered flooring.
Outside Front
This cottage is set on a very big plot on two sides. To the right-hand side there is a large gravelled which is used for off road parking for multiple cars and electric car charging. There is a lawned area all fully enclosed by stone walls, large hedges, bushes, and assorted foliage.
Outside rear.
From the courtyard there are steps leading up to the first part of the garden which is lawned with mature trees, shrubbery and all fully enclosed by well-trimmed bushes backing into open fields and the open countryside. There is a raised decking area with a sturdy wooden, large garden shed and personal side access from the front garden.
As if what you have is not enough from the rear garden then is a gate which takes you through to another piece of land owned by this property with access a little further along the road which could be used for further off-road parking or multiple uses depending on your needs.
AGENTS NOTES
Owners position - This property is being sold with no onward chain.
Tenure - Freehold
EPC C
Current 69 C
Potential 80 C
Valid until 6th October 2035
Local authority Somerset County Council / Council Tax Band C
Please note we have not tested any apparatus, fixtures, fittings, or services. Interested parties must undertake their own investigation into the working order of these items. All measurements are approximate, and photographs provided for guidance only.
Brochures
KEY FACTS FOR BUY...- COUNCIL TAXA payment made to your local authority in order to pay for local services like schools, libraries, and refuse collection. The amount you pay depends on the value of the property.Read more about council Tax in our glossary page.
- Band: C
- PARKINGDetails of how and where vehicles can be parked, and any associated costs.Read more about parking in our glossary page.
- Off street
- GARDENA property has access to an outdoor space, which could be private or shared.
- Yes
- ACCESSIBILITYHow a property has been adapted to meet the needs of vulnerable or disabled individuals.Read more about accessibility in our glossary page.
- Level access
Wells Road, Norton St. Philip, Bath
Add an important place to see how long it'd take to get there from our property listings.
__mins driving to your place
Get an instant, personalised result:
- Show sellers you’re serious
- Secure viewings faster with agents
- No impact on your credit score
Your mortgage
Notes
Staying secure when looking for property
Ensure you're up to date with our latest advice on how to avoid fraud or scams when looking for property online.
Visit our security centre to find out moreDisclaimer - Property reference 100619001879. The information displayed about this property comprises a property advertisement. Rightmove.co.uk makes no warranty as to the accuracy or completeness of the advertisement or any linked or associated information, and Rightmove has no control over the content. This property advertisement does not constitute property particulars. The information is provided and maintained by Martin & Co, Bath. Please contact the selling agent or developer directly to obtain any information which may be available under the terms of The Energy Performance of Buildings (Certificates and Inspections) (England and Wales) Regulations 2007 or the Home Report if in relation to a residential property in Scotland.
*This is the average speed from the provider with the fastest broadband package available at this postcode. The average speed displayed is based on the download speeds of at least 50% of customers at peak time (8pm to 10pm). Fibre/cable services at the postcode are subject to availability and may differ between properties within a postcode. Speeds can be affected by a range of technical and environmental factors. The speed at the property may be lower than that listed above. You can check the estimated speed and confirm availability to a property prior to purchasing on the broadband provider's website. Providers may increase charges. The information is provided and maintained by Decision Technologies Limited. **This is indicative only and based on a 2-person household with multiple devices and simultaneous usage. Broadband performance is affected by multiple factors including number of occupants and devices, simultaneous usage, router range etc. For more information speak to your broadband provider.
Map data ©OpenStreetMap contributors.







