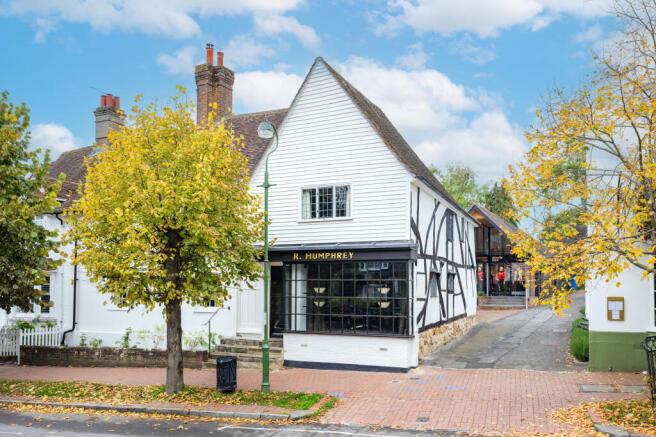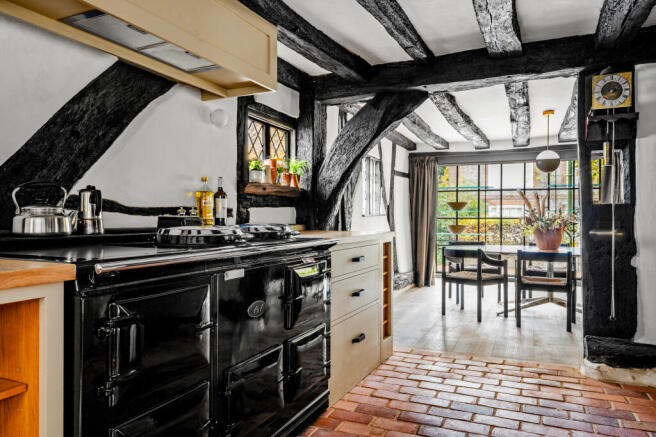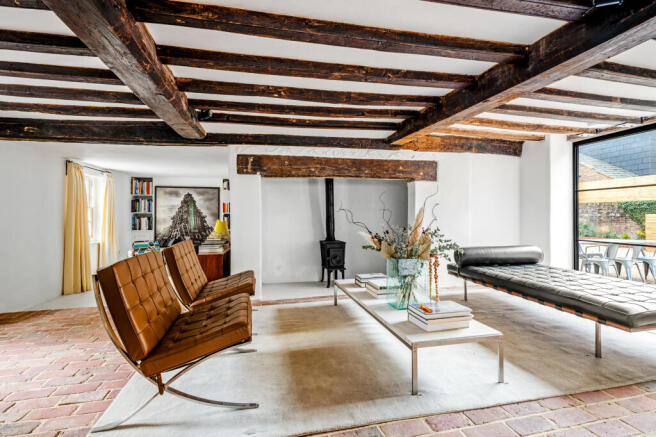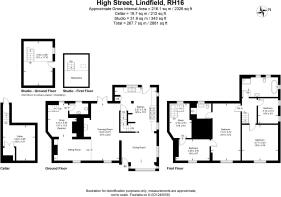65 High Street, Lindfield, RH16

- PROPERTY TYPE
House
- BEDROOMS
4
- BATHROOMS
2
- SIZE
2,881 sq ft
268 sq m
- TENUREDescribes how you own a property. There are different types of tenure - freehold, leasehold, and commonhold.Read more about tenure in our glossary page.
Freehold
Key features
- The Old Bakery
- Lindfield now fully restored and presented as a residential property
- Occupying a landmark position on Lindfield’s historic High Street
- A stunning Plain English kitchen and dining room
- Beautiful drawing room
- study and tv snug
- Four bedrooms and two bathroom / shower rooms
- Rear private paved courtyard with detached barn and electric gate.
Description
Following a meticulous and imaginative three-year long restoration, this fourteenth century landmark has been reimagined as a remarkable and unique home. Its medieval origins are celebrated through exposed oak beams, vast inglenook fireplace openings and wide floorboards, while the craftsmanship of the renovation has introduced refined contemporary details that bring light, comfort and sophistication.
The renovation has been carried out with an uncompromising approach to quality. The roof and guttering have been restored, brick work lime pointed, Tudor oak floors repaired, and new lime plastered walls finished in breathable Earthborn paints. Elegant Crittall style thermally broken steel framed windows and doors enhance the architecture without compromising its character. The owner has sourced rare vintage and reclaimed pieces, including an original Art Deco basin, a huge oversize Victorain Belfast sink with restored period taps, and an extraordinary collection of vintage and contemporary light fittings. These have been paired with the finest modern brassware by Barber and Wilson and Czech and Speake, ensuring that every detail is both authentic and luxurious.
Accommodation
At the heart of the house is a bespoke Plain English kitchen with thick marble and oak worktops, a four-oven electric AGA and the reclaimed Belfast sink with its beautifully restored original taps. The adjoining dining area flows into the formal drawing room with a restored vintage Jotal wood burning stove and steel doors that open to the landscaped courtyard. Beyond lies a further reception room and a snug where an oak framed television feature sits within the original inglenook.
The ground floor is finished in a carefully chosen palette of wide oak boards, reclaimed brick and poured micro cement. The fully refurbished cellar provides utility services, storage and laundry. A second staircase leads from the snug to a private study/office.
A contemporary oak staircase rises to the upper levels where three to four bedrooms and two bathrooms are arranged. The principal suite has a vaulted ceiling that has been painstakingly revealed and restored, with an adjoining dressing room that could serve as an additional bedroom. Bathrooms are appointed to an exceptional standard, with the restored Art Deco basin, a copper freestanding bath with nickel taps and Barber and Wilson fittings, and a striking shower room designed with contemporary precision.
Outside
The Barn and Courtyard
To the rear, the private courtyard has been landscaped in brick paving and is secured with an electric gate. A detached barn has been fully renovated to provide a ground floor office or study with a guest bedroom or studio above.
Situation
Lindfield is one of the most desirable villages in the Southeast. Its history was first recorded in 765 when King Ealdwulf of the South Saxons gave Lindfield, Stanmer and Burleigh to endow a monastery in Lewes. The High Street today is admired for its architecture and vibrant community of independent boutiques, cafés, restaurants and public houses.
Haywards Heath is nearby and provides further amenities together with direct rail services to London Victoria and London Bridge in around forty-two minutes, to Brighton in fifteen minutes and to Gatwick Airport in eleven minutes.
The surrounding countryside, part of the High Weald Area of Outstanding Natural Beauty, offers exceptional leisure opportunities. Glyndebourne Opera House, Goodwood, Plumpton Racecourse and Ardingly Showground are all within easy reach, as are numerous golf courses, equestrian centres and water sports facilities.
Schooling in the area is excellent. Local options include Lindfield and Blackthorns Primary Schools and Oathall Community College, together with outstanding independent schools such as Great Walstead, Cumnor House, Ardingly College, Worth, Hurstpierpoint College, Brambletye and Burgess Hill School for Girls.
The Old Bakery is a rare and remarkable home. Dating from the fourteenth century and once home to a working bakery, it has been sympathetically reimagined for modern living. Every detail, from the rare vintage fittings to the finest contemporary brassware, speaks of a no-expense-spared renovation. It now stands as one of the finest and most unique historic houses in one of the South East’s most beautiful villages.
Property Ref Number:
HAM-57455Additional Information
Services: Mains water, electricity, drainage and
gas fired central heating.
• Council Tax Band G.
• EPC Exempt
• Viewing: Only
Brochures
Brochure- COUNCIL TAXA payment made to your local authority in order to pay for local services like schools, libraries, and refuse collection. The amount you pay depends on the value of the property.Read more about council Tax in our glossary page.
- Band: E
- PARKINGDetails of how and where vehicles can be parked, and any associated costs.Read more about parking in our glossary page.
- Ask agent
- GARDENA property has access to an outdoor space, which could be private or shared.
- Private garden
- ACCESSIBILITYHow a property has been adapted to meet the needs of vulnerable or disabled individuals.Read more about accessibility in our glossary page.
- Ask agent
Energy performance certificate - ask agent
65 High Street, Lindfield, RH16
Add an important place to see how long it'd take to get there from our property listings.
__mins driving to your place
Get an instant, personalised result:
- Show sellers you’re serious
- Secure viewings faster with agents
- No impact on your credit score
Your mortgage
Notes
Staying secure when looking for property
Ensure you're up to date with our latest advice on how to avoid fraud or scams when looking for property online.
Visit our security centre to find out moreDisclaimer - Property reference a1nQ500000LAxu5IAD. The information displayed about this property comprises a property advertisement. Rightmove.co.uk makes no warranty as to the accuracy or completeness of the advertisement or any linked or associated information, and Rightmove has no control over the content. This property advertisement does not constitute property particulars. The information is provided and maintained by Hamptons, Haywards Heath. Please contact the selling agent or developer directly to obtain any information which may be available under the terms of The Energy Performance of Buildings (Certificates and Inspections) (England and Wales) Regulations 2007 or the Home Report if in relation to a residential property in Scotland.
*This is the average speed from the provider with the fastest broadband package available at this postcode. The average speed displayed is based on the download speeds of at least 50% of customers at peak time (8pm to 10pm). Fibre/cable services at the postcode are subject to availability and may differ between properties within a postcode. Speeds can be affected by a range of technical and environmental factors. The speed at the property may be lower than that listed above. You can check the estimated speed and confirm availability to a property prior to purchasing on the broadband provider's website. Providers may increase charges. The information is provided and maintained by Decision Technologies Limited. **This is indicative only and based on a 2-person household with multiple devices and simultaneous usage. Broadband performance is affected by multiple factors including number of occupants and devices, simultaneous usage, router range etc. For more information speak to your broadband provider.
Map data ©OpenStreetMap contributors.







