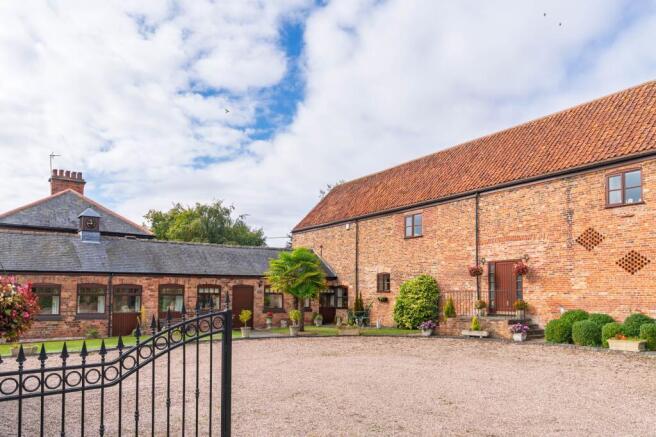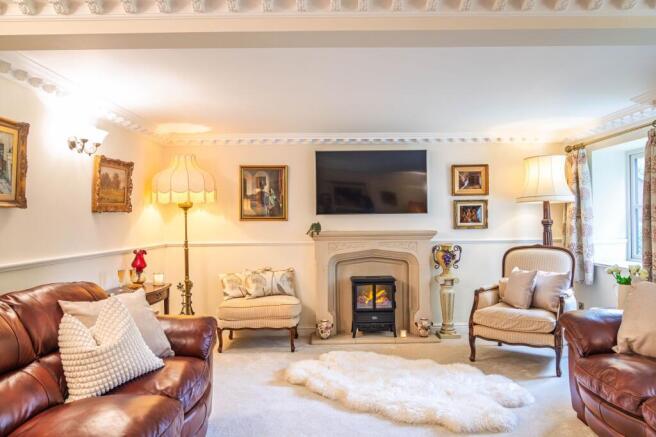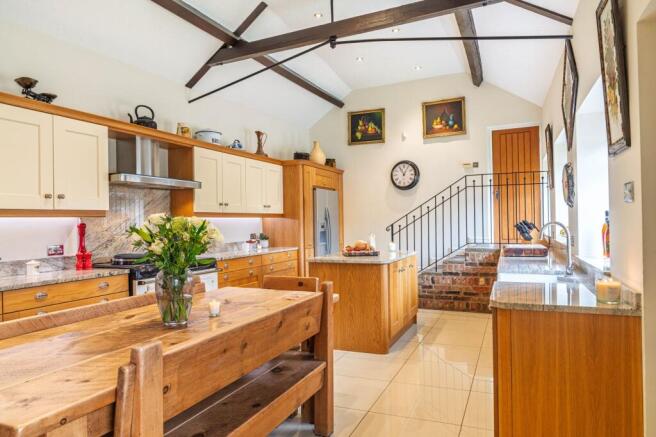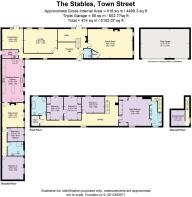Your Next Chapter Begins at The Stables...

- PROPERTY TYPE
Barn Conversion
- BEDROOMS
6
- SIZE
4,973 sq ft
462 sq m
- TENUREDescribes how you own a property. There are different types of tenure - freehold, leasehold, and commonhold.Read more about tenure in our glossary page.
Freehold
Key features
- Magnificent approx. 5,000 sq. ft. barn conversion combining period character with modern versatility in the sought-after village of Lound.
- Secure gated setting with sweeping gravel driveway, triple garage, and extensive parking.
- Multiple reception rooms including a large lounge, formal dining room with garden access, and a games room with bar — ideal for entertaining.
- Impressive farmhouse kitchen with vaulted ceilings, granite worktops, solid oak cabinetry, electric Aga, and family dining area.
- Self-contained annex wing offering private sitting room, bedroom, shower room, and flexible living space — perfect for guests, older children, or multi-generational living.
- Four first-floor bedrooms, including a luxurious principal suite with dressing area, fitted wardrobes, en suite shower room, and hidden dressing room with additional storage.
- Gardens of approx. one-third of an acre, featuring mature trees, sweeping lawns, and multiple access points from the house for effortless indoor-outdoor living.
- Peaceful village location with thriving community, local pub (The Bluebell Inn), scenic walks, and easy access to Retford, A1, and rail links to London (approx. 90 minutes).
Description
The Stables
Town Street, Lound
As versatile as it is impressive, The Stables is a magnificent barn conversion of around 5,000 sq. ft, tucked away in the sought-after village of Lound. Brimming with character, light and space, this is a home designed for every chapter of life — generous family living, entertaining on a grand scale, or creating a private annex for older children, extended family, or guests.
Arriving home
Pass through the secure electric gates and sweep up the gravelled drive, where the triple garage and extensive parking provide a fitting welcome. From the outside, the barn’s handsome proportions and timeless brickwork give a sense of heritage, while inside, the scale and versatility unfold.
The entrance hall
Step inside and pause to take in the grandeur of the entrance hall. Directly opposite, patio doors draw in light and open onto the garden, creating a wonderful sense of flow between inside and out. Plush cream carpets run underfoot, softening the scale of the room, while an exposed brick fireplace with log burner lends warmth and character.
There is space here not only to welcome guests but to live — perhaps with a piano taking pride of place, music filling the room. A broad carpeted staircase rises to the first floor and tucked beneath it is a surprisingly generous study nook. Quiet and private, it’s the perfect escape from the bustle of family life when focus and calm are needed.
The cloakroom
Immediately to your right, a handy WC provides everyday convenience for family and guests alike.
The games room
Beyond the cloakroom, discover the ultimate entertaining space. The games room is large enough to accommodate a full-sized snooker table, while a fully stocked bar creates a natural hub for lively evenings with friends and family.
Dual-aspect windows bathe the room in natural light by day, while an exposed brick fireplace brings warmth and atmosphere as evening falls. A useful storage cupboard is cleverly tucked away — currently serving as a cloakroom for coats and boots from the main hall. This is a room that invites laughter, competition, and celebration, becoming the social heartbeat of the home.
The lounge
Opposite the games room, accessed from the main hallway, lies the large lounge — a more refined and restful space. An electric fireplace with a handsome stone mantelpiece and hearth creates an elegant focal point, while detailed ceiling cornicing adds a touch of period charm.
Broad windows frame views over the garden, filling the room with light by day and offering a calming outlook as evening settles in. Spacious yet inviting, this is a room that works equally well for entertaining guests or for quieter family evenings, gathered together in comfort.
The dining room
Continuing along the main hallway, step into the dining room — a generous space designed for celebration. There is ample room here for a large dining table, making it the perfect setting for family gatherings, festive feasts, and dinner parties that last long into the evening.
Patio doors open directly onto the garden, inviting the outside in and allowing occasions to spill effortlessly outdoors in the warmer months. Whether it’s a summer barbecue with friends or a winter banquet by candlelight, this room transforms beautifully to suit the season and the moment.
The utility room
Practical and well-equipped, the utility houses a Belfast sink, the newly fitted Worcester boiler, with ample storage and worktop space. A stable door opens to the enclosed rear courtyard, a sheltered spot complete with a small Belfast sink and tap — ideal for potting plants or washing muddy boots — and from here a pathway leads through to the rear garden.
The kitchen
Descending a few steps into the former stable block, discover the grand kitchen — the true heart of the home. Vaulted ceilings soar overhead, enhancing the sense of scale, while granite worktops and solid oak cabinetry create a timeless farmhouse feel.
Well equipped with a dishwasher, Butler sink, and an electric Aga, it blends character with practicality. There is ample space for a large dining table, making it the perfect spot for relaxed family suppers or sociable evenings with friends. An additional entrance opens directly into this space, offering a welcoming and everyday route into the home.
The annex wing
From the kitchen, step into a self-contained section of the home that works beautifully as an independent suite for older children, extended family, or as a generously proportioned guest wing.
The sitting room here is welcoming and versatile, with a gas fire providing warmth and comfort — perfect for cosy evenings. Moving along the corridor, what is currently used as a playroom transforms seamlessly into bedroom six, offering flexible accommodation to suit your needs.
Next is a large shower room, fitted with a walk-in rainfall shower, WC and a vanity unit with under-sink storage and wash basin — stylish, practical, and perfectly placed to serve this wing of the home.
At the end of the corridor lies bedroom five, a spacious double. Dual large windows with deep sills flood the room with natural light, creating a bright and restful retreat.
Together, these rooms form an adaptable suite with endless possibilities, balancing privacy with connection to the rest of the house.
Upstairs accommodation
Rising from the broad staircase in the entrance hall, the first floor opens onto a bright landing, leading to four beautifully appointed bedrooms.
The principal suite is a sanctuary in every sense. Generous in scale, it has ample room for a king-sized bed, complemented by a full wall of fitted wardrobes and a dedicated dressing area. Two doors open into the en suite shower room, which features a walk-in shower, WC, and elegant twin wash basins set within a stylish vanity. From here, a discreet door leads through to a hidden additional room — reached via a short flight of stairs — that serves as a luxurious dressing space. This room also provides access to the rest of the roof space, which is partially boarded and ideal for additional storage. A calm, indulgent retreat at the end of each day.
The second bedroom is a generous double with fitted wardrobes and a dressing area, enjoying peaceful views across the garden. Light and airy, it is both practical and inviting.
The third bedroom also benefits from fitted wardrobes and a dressing area, with a similar outlook over the garden. Spacious and versatile, it works equally well as a children’s room, guest suite, or even a home office with inspiring views.
The fourth bedroom has an interesting history, formerly serving as a house bathroom. The potential remains here to create an additional bathroom or perhaps an en suite to bedroom two, making this a particularly adaptable space with exciting possibilities for the future.
The family bathroom is both stylish and generous in size. Recently retiled, it features a large freestanding bath and a separate shower, with leafy green views over the garden providing a calming backdrop. It’s a space that combines practicality with indulgence, perfect for both busy mornings and long evening soaks.
Gardens and setting
Step outside and discover gardens of around a third of an acre, designed to offer both privacy and space to enjoy. Mature trees and planting wrap around the home, creating a peaceful backdrop of greenery, while sweeping lawns provide room for children to play or for summer gatherings that flow from indoors to out.
From the dining room, patio doors open directly to the garden, making entertaining effortless, while the patio doors in the entrance hall create another wonderful connection to the outdoors. A stable door from the utility leads into the enclosed courtyard — a sheltered spot complete with a small Belfast sink and tap — and from here, a pathway leads through to the rear garden.
Whether it’s barbecues with friends, quiet morning coffees, or simply watching the seasons change in your own private sanctuary, the gardens here enhance the sense of calm and seclusion that The Stables offers. Secure gated access, a triple garage, and extensive parking complete the setting, ensuring practicality is as well considered as the beauty.
Village life
Life in Lound offers the best of both worlds — a peaceful village setting surrounded by open countryside, yet with excellent connections close at hand.
This is a place where community spirit thrives. The Bluebell Inn, the friendly village pub, is just a short stroll away — perfect for Sunday lunch, a drink with friends, or becoming part of the warm village atmosphere. From the doorstep, footpaths and bridleways wind through rolling fields and around nearby lakes, ideal for dog walks, cycling or simply enjoying the changing seasons.
Despite its tranquillity, Lound is wonderfully well connected. Retford is only four miles away, providing a range of amenities and direct rail links to London in around 90 minutes, while the A1 is within easy reach for travel north and south.
For families, there is a choice of good local schools and plenty of countryside adventures on hand. For those who love the outdoors, nearby Clumber Park and Idle Valley Nature Reserve offer space to explore. Whether it’s a weekend walk, a sociable evening at The Bluebell Inn, or an easy commute into the city, Lound balances rural calm with everyday convenience.
EPC Rating: C
Brochures
The Stables Brochure- COUNCIL TAXA payment made to your local authority in order to pay for local services like schools, libraries, and refuse collection. The amount you pay depends on the value of the property.Read more about council Tax in our glossary page.
- Band: G
- PARKINGDetails of how and where vehicles can be parked, and any associated costs.Read more about parking in our glossary page.
- Yes
- GARDENA property has access to an outdoor space, which could be private or shared.
- Yes
- ACCESSIBILITYHow a property has been adapted to meet the needs of vulnerable or disabled individuals.Read more about accessibility in our glossary page.
- Ask agent
Energy performance certificate - ask agent
Your Next Chapter Begins at The Stables...
Add an important place to see how long it'd take to get there from our property listings.
__mins driving to your place
Get an instant, personalised result:
- Show sellers you’re serious
- Secure viewings faster with agents
- No impact on your credit score
Your mortgage
Notes
Staying secure when looking for property
Ensure you're up to date with our latest advice on how to avoid fraud or scams when looking for property online.
Visit our security centre to find out moreDisclaimer - Property reference 2c427e07-c1ab-4de4-97a9-503ad144625a. The information displayed about this property comprises a property advertisement. Rightmove.co.uk makes no warranty as to the accuracy or completeness of the advertisement or any linked or associated information, and Rightmove has no control over the content. This property advertisement does not constitute property particulars. The information is provided and maintained by Smith & Co Estates Ltd, Mansfield. Please contact the selling agent or developer directly to obtain any information which may be available under the terms of The Energy Performance of Buildings (Certificates and Inspections) (England and Wales) Regulations 2007 or the Home Report if in relation to a residential property in Scotland.
*This is the average speed from the provider with the fastest broadband package available at this postcode. The average speed displayed is based on the download speeds of at least 50% of customers at peak time (8pm to 10pm). Fibre/cable services at the postcode are subject to availability and may differ between properties within a postcode. Speeds can be affected by a range of technical and environmental factors. The speed at the property may be lower than that listed above. You can check the estimated speed and confirm availability to a property prior to purchasing on the broadband provider's website. Providers may increase charges. The information is provided and maintained by Decision Technologies Limited. **This is indicative only and based on a 2-person household with multiple devices and simultaneous usage. Broadband performance is affected by multiple factors including number of occupants and devices, simultaneous usage, router range etc. For more information speak to your broadband provider.
Map data ©OpenStreetMap contributors.




