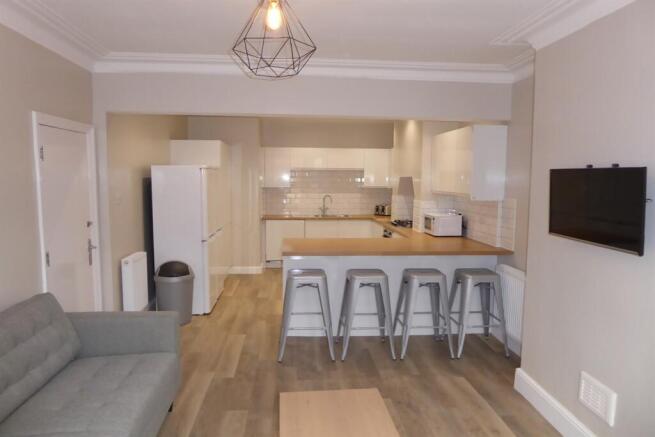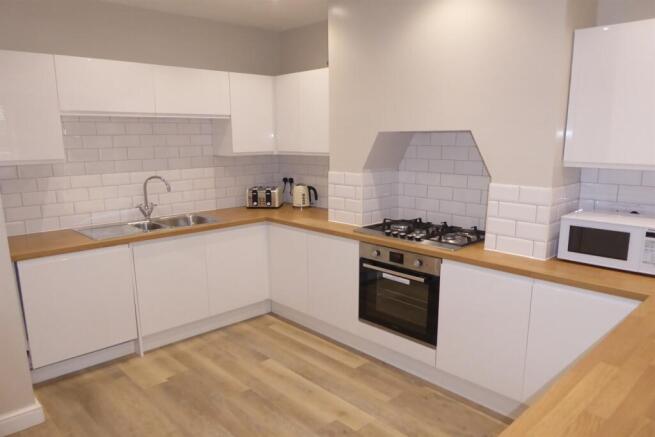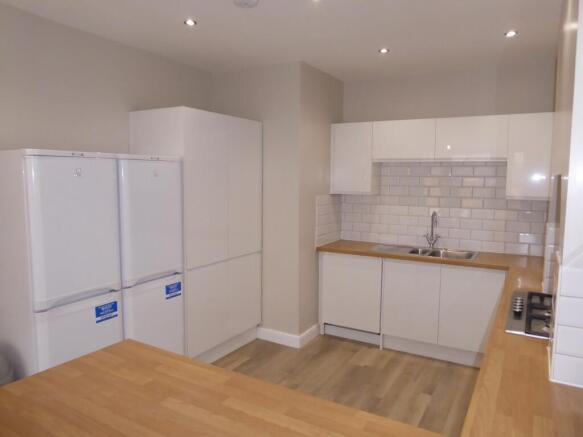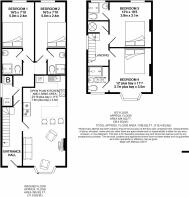
4 bedroom house share for rent
Marlborough Road, Beeston, NG9 2HG

Letting details
- Let available date:
- Now
- Deposit:
- Ask agentA deposit provides security for a landlord against damage, or unpaid rent by a tenant.Read more about deposit in our glossary page.
- Min. Tenancy:
- Ask agent How long the landlord offers to let the property for.Read more about tenancy length in our glossary page.
- Furnish type:
- Furnished
- Council Tax:
- Ask agent
- PROPERTY TYPE
House Share
- BEDROOMS
4
- BATHROOMS
4
- SIZE
Ask agent
Key features
- A 4 en suite bedroom student house
- 2026-2027 ACADEMIC YEAR: £139pw
- Bills inclusive option available through Unihomes at £26pppw.
- Situated close to Uni Park (West Entrance) and Beeston town centre
- Open plan kitchen with breakfast bar and living room area
- Refurbished to a very high standard including insulation to all external walls
- Suit either undergrad or postgraduate students
- EPC Rating C: 74
Description
This is a new development which has undergone an extensive refurbishment scheme. This is an ideal property for students looking for en suite facilities with the benefit of independent living. There is a large open plan living area with fitted kitchen, sofas and flat screen TV.
This FOUR EN SUITE BEDROOM house is ideally situated between the main University Park and Beeston town centre offering easy access to University and the local amenities.
Student-4Bed-Next-Academic-Year
Location
The property has an excellent location being ideally situated between the West Entrance and Beeston town centre. This allows easy access to both the University and to the excellent range of shopping and other facilities available within Beeston.
Beeston town centre offers an extensive range of grocery shops including Sainsburys, Tesco and Lidl alongside an array of local and independent grocers (butchers, bakers, greengrocers and fishmongers). Beeston provides everything you need day to day shoppingwise from Wilkos to Argos, WH Smiths to Boots as well as all the High Street banks. There are cafes and coffee shops, restaurants and take aways and award winning real ale pubs if you fancy a drink with friends in the evening.
There are excellent public transport facilities with buses leaving every 5 minutes to the city centre (passing QMC and Jubilee on the way), the new tram network and a mainline train station offering a direct connection to London a 10 minute walk from the town centre.
Floor Plan
The floor plan shows the general layout of the property.
Entrance Hall
Kitchen and Living Area 7.6m (24'11) x 3.5m (11'6) plus bay
Open plan kitchen and living room. Attractive fitted kitchen with gas hob and electric over. dishwasher. Two large fridge freezers. Washer and dryer available within separate laundry room. Breakfast bar with stools providing dining area.
Living Room 7.6m (24'11) x 3.48m (11'5)
Open plan kitchen and living room. Living area has sofas and flat screen TV.
Bedroom 1 5m (16'5) x 2.4m (7'10)
Ground floor bedroom. Double bed. Wardrobe and drawers. Desk and chair. Book storage. En suite shower room.
En suite (Bedroom 1) 1.45m (4'9) x 1.45m (4'9)
En suite with shower, WC and wash hand basin.
Bedroom 2 5m (16'5) x 2.4m (7'10)
Ground floor rear bedroom. Double Bed. Wardrobe and drawers. Desk and chair. Book storage. En suite shower room.
En suite (Bedroom 2) 1.45m (4'9) x 1.45m (4'9)
En suite with shower, WC and wash hand basin.
Bedroom 3 3.76m (12'4) x 3.1m (10'2)
First floor bedroom. Double bed. Wardrobe and drawers. Desk and chair. Book storage. En suite shower room.
En suite (Bedroom 3) 2.16m (7'1) x 1.59m (5'3)
En suite with shower, WC and wash hand basin.
Bedroom 4 3.54m (11'7) x 3.67m (12'0)
First floor front bedroom. Double bed. Wardrobe and drawers. Desk and chair. Book storage. En suite shower room.
En suite (Bedroom 4) 2.16m (7'1) x 1.69m (5'7)
En suite with shower, WC and wash hand basin.
Laundry Room
Ground floor laundry room with washer and separate dryer.
Airing Cupboard
First floor room with hot water cylinder and space for clothes drying.
Garden
Outside to the rear is a shared garden - hard landscaped with a planting area. There is a separate studio style property at the rear (to be let separately). In between this property and the rear of the house is a shared garden area.
Parking
There is on street parking available (without restriction or permit) immediately outside the property on Marlborough Road.
Heating
There is a gas fired central heating system. Double glazed throughout. The EPC Rating is C - 74. Included within the refurbishment scheme is an insulated floor throughout the ground floor area and newly insulated external walls to all bedrooms. The roof space has 270mm of insulation to the current building regs.
Brochures
Property Brochure- COUNCIL TAXA payment made to your local authority in order to pay for local services like schools, libraries, and refuse collection. The amount you pay depends on the value of the property.Read more about council Tax in our glossary page.
- Ask agent
- PARKINGDetails of how and where vehicles can be parked, and any associated costs.Read more about parking in our glossary page.
- Ask agent
- GARDENA property has access to an outdoor space, which could be private or shared.
- Yes
- ACCESSIBILITYHow a property has been adapted to meet the needs of vulnerable or disabled individuals.Read more about accessibility in our glossary page.
- Ask agent
Energy performance certificate - ask agent
Marlborough Road, Beeston, NG9 2HG
Add an important place to see how long it'd take to get there from our property listings.
__mins driving to your place
Notes
Staying secure when looking for property
Ensure you're up to date with our latest advice on how to avoid fraud or scams when looking for property online.
Visit our security centre to find out moreDisclaimer - Property reference 540. The information displayed about this property comprises a property advertisement. Rightmove.co.uk makes no warranty as to the accuracy or completeness of the advertisement or any linked or associated information, and Rightmove has no control over the content. This property advertisement does not constitute property particulars. The information is provided and maintained by C P Walker & Son, Beeston. Please contact the selling agent or developer directly to obtain any information which may be available under the terms of The Energy Performance of Buildings (Certificates and Inspections) (England and Wales) Regulations 2007 or the Home Report if in relation to a residential property in Scotland.
*This is the average speed from the provider with the fastest broadband package available at this postcode. The average speed displayed is based on the download speeds of at least 50% of customers at peak time (8pm to 10pm). Fibre/cable services at the postcode are subject to availability and may differ between properties within a postcode. Speeds can be affected by a range of technical and environmental factors. The speed at the property may be lower than that listed above. You can check the estimated speed and confirm availability to a property prior to purchasing on the broadband provider's website. Providers may increase charges. The information is provided and maintained by Decision Technologies Limited. **This is indicative only and based on a 2-person household with multiple devices and simultaneous usage. Broadband performance is affected by multiple factors including number of occupants and devices, simultaneous usage, router range etc. For more information speak to your broadband provider.
Map data ©OpenStreetMap contributors.








