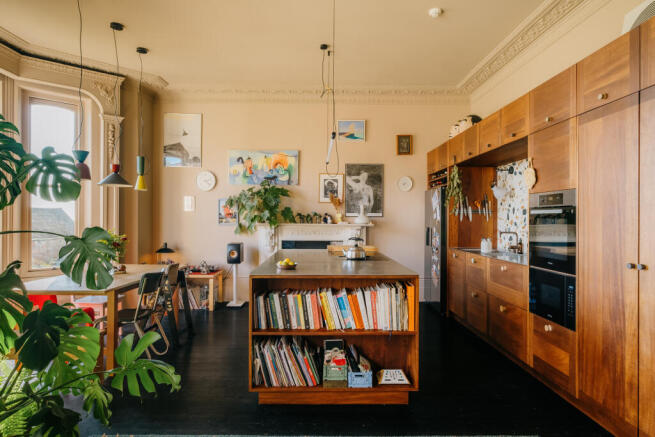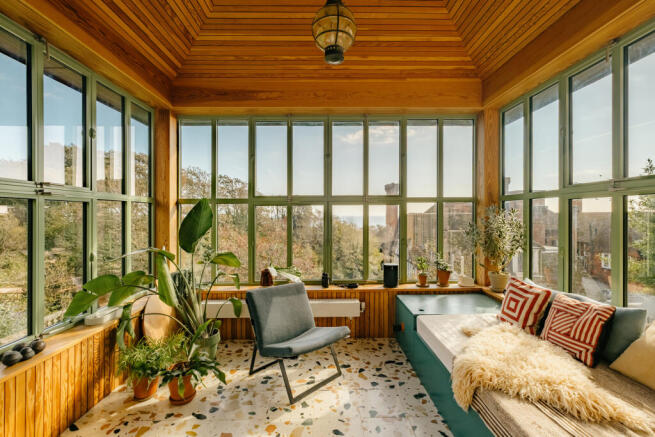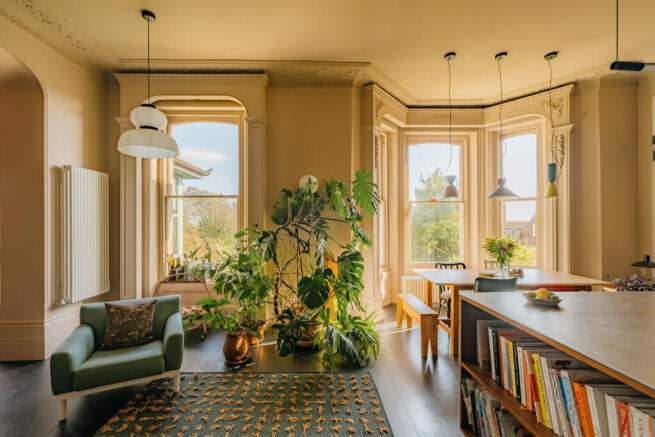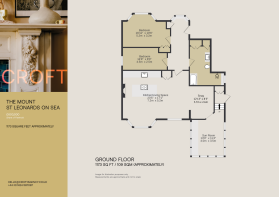The Mount, St. Leonards-on-Sea

- PROPERTY TYPE
Apartment
- BEDROOMS
2
- BATHROOMS
1
- SIZE
1,173 sq ft
109 sq m
Key features
- Burton conservation area
- Share of Freehold
- Far reaching sea views
- Large private garden
- Off street parking
Description
Inside
Entry is through a half-glazed timber door opening to a broad internal hallway. Original lincrusta wall coverings are framed by tall skirting boards, layered architrave and ornate over door pediments. Pale timber boards run underfoot with an elaborate stained-glass bay window, allowing soft colours from the evening light to move throughout the interior. The principal bedroom sits to the front of the plan, where a large, canted bay gives views of planted flower beds and The Mount. Detailed cornicing decorates the room, with bespoke Douglas fir cabinetry providing storage. A second double bedroom sits beyond, where familiar high ceilings give a sense of space. The large family bathroom is tiled in a playful yellow, fitted with a walk-in rain shower and half bath. Repurposed cheeseboard timber cladding lines the vanity wall, adjacent to the enclosed utility area.
To the rear the main living area is arranged as one open volume. Tall sash windows are crowned with carved frieze facades, framing far reaching views. The hand-crafted kitchen is formed from solid Iroko joinery, defined by a large central island topped in a subtle stainless steel with a Novy induction hob. To the right of the kitchen an original Burton marble surround houses a working Victorian fireplace, with further exposed boards running throughout and deep-set cornicing bordering the ceilings above.
A grand segmental arched opening separates the snug and gives way to the adjoining sunroom. Designed by architect James Stevens for all year-round use whilst giving elevated views of the surrounding gardens and down to the sea. Slim steel window frames are clad in patinated copper shingles, with a Douglas Fir interior lining and playful Max Lamb tiles underfoot. A wrought iron spiral staircase paired in a shade of green leads down to the private rear garden.
Outside
The large private garden lies below, wrapping around the rear of the building, set high above Quarry Hill with balconied views toward the coastline. A Corten arbor planted with jasmine and clematis provides a focal point, while stone-edged beds are planted with mature perennials and evergreen structure. A secluded stone staircase gives private access to the street and down to the promenade and beach beyond. A private driveway to the front offers off street parking with EV charger, and side access.
Area
St Leonards Gardens and the promenade are moments away, while a short stroll takes you to the creative hub of St Leonards, with Norman Road and Kings Road offering an abundance of independent shops, restaurants and galleries. The eclectic Hastings Old Town is also within walking distance. St Leonards mainline station is a short stroll, providing a direct link into Central London.
Brochures
Property Details | The Mount- COUNCIL TAXA payment made to your local authority in order to pay for local services like schools, libraries, and refuse collection. The amount you pay depends on the value of the property.Read more about council Tax in our glossary page.
- Band: B
- PARKINGDetails of how and where vehicles can be parked, and any associated costs.Read more about parking in our glossary page.
- Driveway
- GARDENA property has access to an outdoor space, which could be private or shared.
- Back garden
- ACCESSIBILITYHow a property has been adapted to meet the needs of vulnerable or disabled individuals.Read more about accessibility in our glossary page.
- Ask agent
The Mount, St. Leonards-on-Sea
Add an important place to see how long it'd take to get there from our property listings.
__mins driving to your place
Get an instant, personalised result:
- Show sellers you’re serious
- Secure viewings faster with agents
- No impact on your credit score
Your mortgage
Notes
Staying secure when looking for property
Ensure you're up to date with our latest advice on how to avoid fraud or scams when looking for property online.
Visit our security centre to find out moreDisclaimer - Property reference RYQ-664555. The information displayed about this property comprises a property advertisement. Rightmove.co.uk makes no warranty as to the accuracy or completeness of the advertisement or any linked or associated information, and Rightmove has no control over the content. This property advertisement does not constitute property particulars. The information is provided and maintained by CROFT agency, Hastings. Please contact the selling agent or developer directly to obtain any information which may be available under the terms of The Energy Performance of Buildings (Certificates and Inspections) (England and Wales) Regulations 2007 or the Home Report if in relation to a residential property in Scotland.
*This is the average speed from the provider with the fastest broadband package available at this postcode. The average speed displayed is based on the download speeds of at least 50% of customers at peak time (8pm to 10pm). Fibre/cable services at the postcode are subject to availability and may differ between properties within a postcode. Speeds can be affected by a range of technical and environmental factors. The speed at the property may be lower than that listed above. You can check the estimated speed and confirm availability to a property prior to purchasing on the broadband provider's website. Providers may increase charges. The information is provided and maintained by Decision Technologies Limited. **This is indicative only and based on a 2-person household with multiple devices and simultaneous usage. Broadband performance is affected by multiple factors including number of occupants and devices, simultaneous usage, router range etc. For more information speak to your broadband provider.
Map data ©OpenStreetMap contributors.




