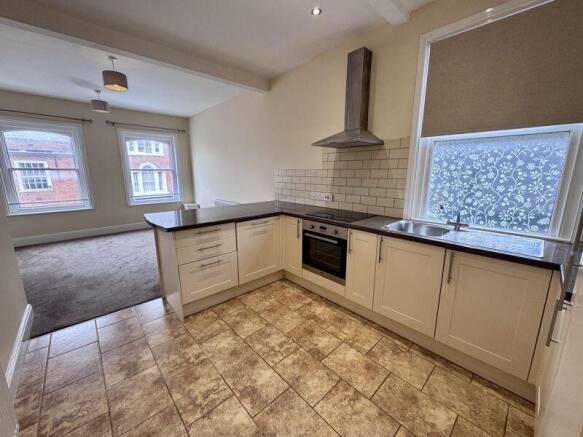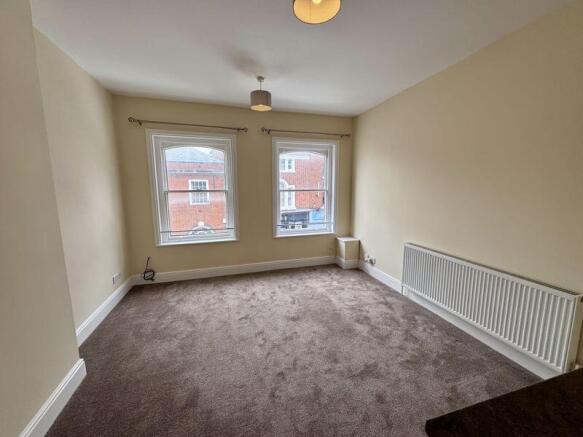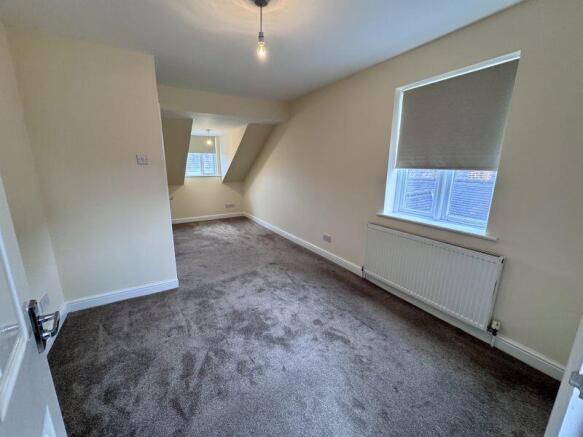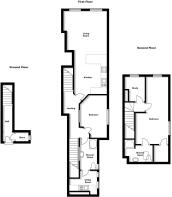
High Street, Congleton

Letting details
- Let available date:
- Ask agent
- Deposit:
- Ask agentA deposit provides security for a landlord against damage, or unpaid rent by a tenant.Read more about deposit in our glossary page.
- Min. Tenancy:
- Ask agent How long the landlord offers to let the property for.Read more about tenancy length in our glossary page.
- Let type:
- Long term
- Furnish type:
- Unfurnished
- Council Tax:
- Ask agent
- PROPERTY TYPE
Maisonette
- BEDROOMS
2
- BATHROOMS
2
- SIZE
Ask agent
Key features
- A DECEPTIVELY SPACIOUS AND LUXURIOUSLY APPOINTED TWO BEDROOMED MASIONETTE
- LOW MAINTENANCE GARDEN
- LOCATED IN THE HEART OF CONGLETON TOWN CENTRE
- RENT INCLUDES THE SERVICES OF A GARDENER & WINDOW CLEANER
Description
Private ground floor entrance to the first floor, which provides lounge/open plan kitchen, bedroom 2, main bathroom with separate shower, and utility. Second floor provides bedroom 1 with en suite shower room and study.
This two storey stunning maisonette has been converted providing a tasteful apartment, more likely to be found in the city, offering a fashionable and highly specified interior, located within the heart of the town centre, which offers its array of shops, bars and restaurants. The market town of Congleton is positioned such that it is possible to commute via the nearby M6 or by rail (the house being 1 mile from High Street to Congleton station) to Manchester, Liverpool or Leeds.
Offering stunning and quirky original features the apartment with its own private ground floor entrance offers a staircase to the main apartment with an open plan lounge and kitchen complete with hi-gloss units and an array of quality appliances, bedroom 2 and main bathroom with separate shower, and utility room. To the first floor is the main bedroom with its own en suite shower room and finally is the study/office. Externally are its own low maintenance gardens with access onto Chapel Street car park behind.
N.B. The tenant of the flat has the sole use of the garden. The tenant of the shop and its staff (although not its customers) do have a legal right of way over the garden.
Ground Floor Entrance
Solid oak door with double glazed centre panel.
RECEPTION HALL
Single panel central heating radiator. Deep recessed store cupboard. Stairs to:
First floor
LANDING
Single panel central heating radiator. Stairs to second floor.
LOUNGE/KITCHEN
7.47m (24ft 6in) x 3.81m (12ft 6in) max overall
Kitchen Area
3.76m (12ft 4in) x 2.92m (9ft 7in)
Timber framed double glazed sash window to side aspect. Low voltage downlighters inset. Range of modern cream fronted eye level and base units having marble effect preparation surfaces over with stainless steel single drainer sink unit inset. Built-in 4-ring halogen hob with matching electric oven/grill below and stainless steel extractor canopy hood over. Integrated dishwasher. Integrated fridge and freezer. Cream briquette tiles to splashbacks. Double panel central heating radiator. 13 Amp power points. Limestone effect tiled floor.
Lounge Area
3.81m (12ft 6in) x 3.68m (12ft 1in)
Two timber framed sash windows to front aspect. Double panel central heating radiator. 13 Amp power points. Television aerial point.
BEDROOM 2 SIDE
3.78m (12ft 5in) x 2.44m (8ft 0in)
Timber framed double glazed sash window to side aspect. Single panel central heating radiator. 13 Amp power points.
SHOWER ROOM
Timber framed double glazed sash window to side aspect. Modern white suite comprising: low level w.c., pedestal wash hand basin and separate shower cubicle housing a mains fed shower. Chrome centrally heated towel radiator. Shaver point. Limestone effect wall and floor tiles.
UTILITY
2.26m (7ft 5in) x 1.78m (5ft 10in)
Timber framed window to side aspect. Marble effect preparation surfaces with stainless steel single drainer sink unit inset. Washing machine. Wall mounted Main combi central heating boiler. Limestone effect tiled floor.
Second floor
BEDROOM 1
6.02m (19ft 9in) x 2.9m (9ft 6in) narrowing to 2.01m (6ft 7in)
Timber framed double glazed windows to front and side aspects. Two single panel central heating radiators. 13 Amp power points. Large walk-in cupboard. Television aerial point.
EN SUITE
Velux roof light. Modern white suite comprising: low level w.c., pedestal wash hand basin and enclosed shower cubicle housing a mains fed shower. Chrome centrally heated towel radiator. Shaver point. Limestone effect wall and floor tiles.
SEPARATE STUDY/OFFICE
2.16m (7ft 1in) x 1.83m (6ft 0in) max
Timber framed double glazed window to front aspect. Single panel central heating radiator. 13 Amp power points. BT telephone point (subject to BT approval).
Outside
REAR
Enclosed garden with raised golden shale borders and slate laid path. Steps up to rear gate with access onto Chapel Street car park.
The tenant of the flat has the sole use of the garden. The tenant of the ground floor shop and its staff (although not its customers) do have a legal right of way over the garden.
SERVICES
All mains services are connected.
VIEWING
Strictly by appointment through the sole managing and letting agent TIMOTHY A BROWN.
Brochures
Full Details- COUNCIL TAXA payment made to your local authority in order to pay for local services like schools, libraries, and refuse collection. The amount you pay depends on the value of the property.Read more about council Tax in our glossary page.
- Band: A
- PARKINGDetails of how and where vehicles can be parked, and any associated costs.Read more about parking in our glossary page.
- Yes
- GARDENA property has access to an outdoor space, which could be private or shared.
- Yes
- ACCESSIBILITYHow a property has been adapted to meet the needs of vulnerable or disabled individuals.Read more about accessibility in our glossary page.
- Ask agent
Energy performance certificate - ask agent
High Street, Congleton
Add an important place to see how long it'd take to get there from our property listings.
__mins driving to your place
Notes
Staying secure when looking for property
Ensure you're up to date with our latest advice on how to avoid fraud or scams when looking for property online.
Visit our security centre to find out moreDisclaimer - Property reference 6343628. The information displayed about this property comprises a property advertisement. Rightmove.co.uk makes no warranty as to the accuracy or completeness of the advertisement or any linked or associated information, and Rightmove has no control over the content. This property advertisement does not constitute property particulars. The information is provided and maintained by Timothy A Brown, Congleton. Please contact the selling agent or developer directly to obtain any information which may be available under the terms of The Energy Performance of Buildings (Certificates and Inspections) (England and Wales) Regulations 2007 or the Home Report if in relation to a residential property in Scotland.
*This is the average speed from the provider with the fastest broadband package available at this postcode. The average speed displayed is based on the download speeds of at least 50% of customers at peak time (8pm to 10pm). Fibre/cable services at the postcode are subject to availability and may differ between properties within a postcode. Speeds can be affected by a range of technical and environmental factors. The speed at the property may be lower than that listed above. You can check the estimated speed and confirm availability to a property prior to purchasing on the broadband provider's website. Providers may increase charges. The information is provided and maintained by Decision Technologies Limited. **This is indicative only and based on a 2-person household with multiple devices and simultaneous usage. Broadband performance is affected by multiple factors including number of occupants and devices, simultaneous usage, router range etc. For more information speak to your broadband provider.
Map data ©OpenStreetMap contributors.








